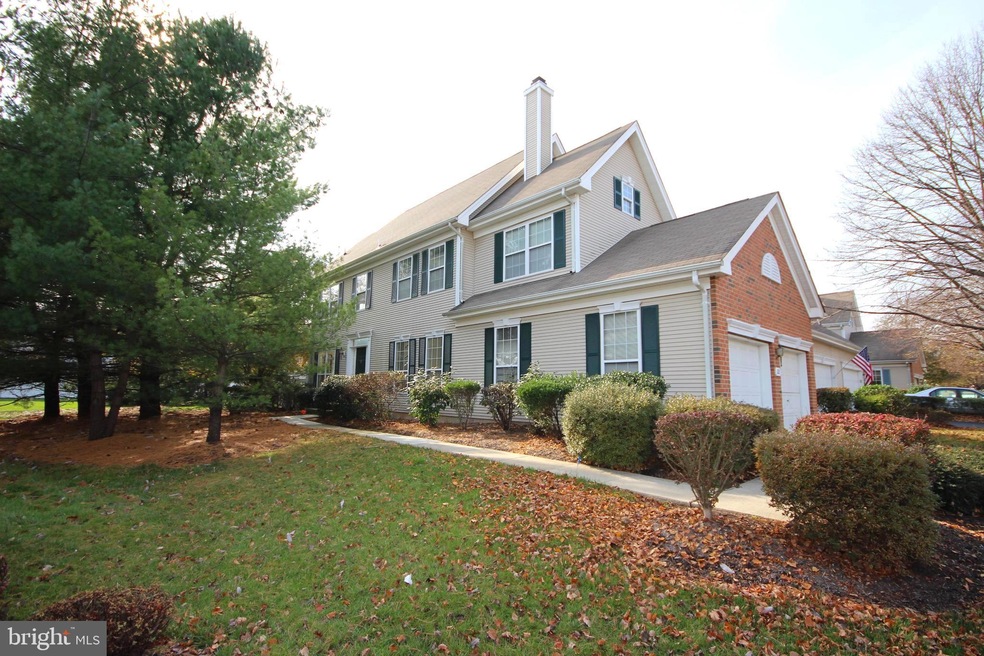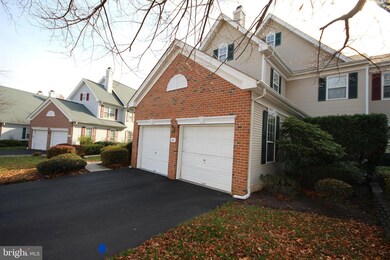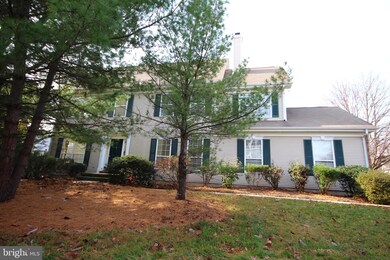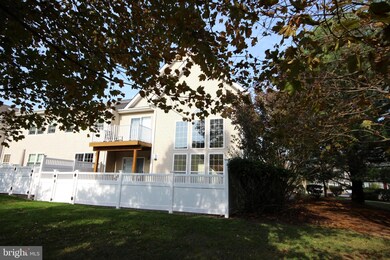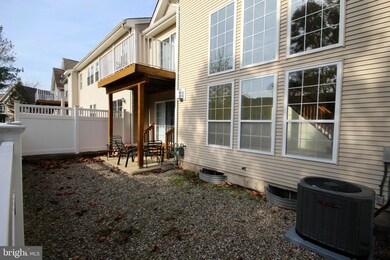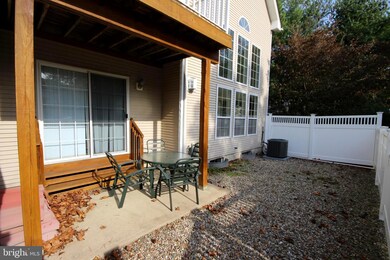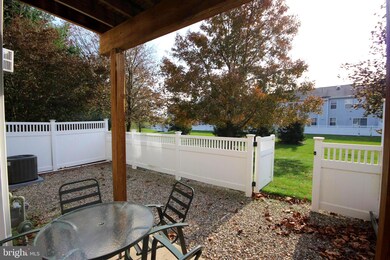
121 Coburn Rd Pennington, NJ 08534
Highlights
- Colonial Architecture
- Recreation Room
- Community Pool
- Hopewell Valley Central High School Rated A
- 1 Fireplace
- Den
About This Home
As of April 2020The Villages at Twin Pines in Brandon Farms Knollwood end unit town home backing to open space. There is a two car attached garage with automatic openers and interior access. This home features a full, finished basement with game/great room, office area, recessed lighting, durable carpeting & storage/utility room. The central two-story foyer, with ceramic tile floor, leads way to the left, to the formal living room with windowed walls and plenty of natural light and carpeting. The main entry hall features the coat closet and half bath with pedestal sink and leads way to the kitchen and family rooms. The formal dining room, to the right, features toned walls. 2" blinds and leads way to the back hallway with butler's pantry, kitchen access, laundry room, complete with washer/dryer, utility tub and built-in cabinets & garage access. The eat-in kitchen features a center island, oak cabinets with Deco Corian counters, large sink, pantry & closet storage, all appliances, including a range with self-clean oven, newer dishwasher, built-in microwave & French door refrigerator with freezer drawer. The dinette nook has access to a small, private patio area. The family room boasts a gas fireplace with marble surround, mantle, accent lighting, and recessed lights, toned walls and a sliding door to the fenced yard/patio. The turned staircase overlooks the family room & foyer and leads to the second level hallway with pull down attic access and main bathroom with tub/shower, vanity and linen closet. The master bedroom suite, with volume ceiling & ceiling fan/light, boasts recessed lighting, toned walls and a sliding door to balcony. There are double walk-in closets and a deluxe bath with an upgraded ceramic tile package including the floor, stall shower and a corner Jacuzzi garden tub with jets. There are double vanities with one piece marbleized sinks, 2 blinds, a new shower door and a private toilet room. There are two additional bedrooms with ample closet storage, both with ceiling fans/lights & 2 blinds. HVAC & paint 2018. Hot H2O heater 2015.
Townhouse Details
Home Type
- Townhome
Est. Annual Taxes
- $12,120
Year Built
- Built in 1997
HOA Fees
Parking
- 2 Car Direct Access Garage
- Garage Door Opener
- Driveway
- Parking Lot
Home Design
- Colonial Architecture
- Asphalt Roof
- Vinyl Siding
Interior Spaces
- 2,080 Sq Ft Home
- Property has 3 Levels
- Ceiling Fan
- 1 Fireplace
- Family Room
- Living Room
- Dining Room
- Den
- Recreation Room
- Finished Basement
Kitchen
- Eat-In Kitchen
- Kitchen Island
Flooring
- Carpet
- Ceramic Tile
Bedrooms and Bathrooms
- 3 Bedrooms
- En-Suite Primary Bedroom
Laundry
- Laundry Room
- Laundry on main level
Schools
- Stony Brook Elementary School
- Timberlane Middle School
- Hoval High School
Utilities
- Forced Air Heating and Cooling System
- Cooling System Utilizes Natural Gas
- 100 Amp Service
- Natural Gas Water Heater
Listing and Financial Details
- Tax Lot 00001
- Assessor Parcel Number 06-00078 37-00001-C121
Community Details
Overview
- $1,090 Capital Contribution Fee
- Association fees include all ground fee, common area maintenance, exterior building maintenance, insurance, lawn care front, lawn care side, lawn maintenance, management, pool(s), snow removal, trash
- Bfpoa HOA, Phone Number (609) 737-9058
- Village Of Twin Pines Condos, Phone Number (732) 985-8500
- Built by KHovnanian
- Twin Pines Subdivision, Knollwood Floorplan
- Property Manager
Recreation
- Community Pool
- Jogging Path
Similar Homes in Pennington, NJ
Home Values in the Area
Average Home Value in this Area
Property History
| Date | Event | Price | Change | Sq Ft Price |
|---|---|---|---|---|
| 07/19/2025 07/19/25 | For Sale | $679,900 | +65.8% | $327 / Sq Ft |
| 04/10/2020 04/10/20 | Sold | $410,000 | -1.4% | $197 / Sq Ft |
| 02/06/2020 02/06/20 | Pending | -- | -- | -- |
| 02/05/2020 02/05/20 | Price Changed | $415,900 | -1.4% | $200 / Sq Ft |
| 12/11/2019 12/11/19 | Price Changed | $421,900 | -2.3% | $203 / Sq Ft |
| 12/05/2019 12/05/19 | Price Changed | $431,900 | -2.3% | $208 / Sq Ft |
| 11/13/2019 11/13/19 | For Sale | $441,900 | -- | $212 / Sq Ft |
Tax History Compared to Growth
Agents Affiliated with this Home
-

Seller's Agent in 2025
Sharon Sawka
RE/MAX
(609) 947-0177
2 in this area
151 Total Sales
-

Seller's Agent in 2020
Sue Fowler
RE/MAX
(609) 947-0877
34 in this area
68 Total Sales
-

Seller Co-Listing Agent in 2020
Erica Fowler
RE/MAX
(609) 947-0874
5 in this area
6 Total Sales
Map
Source: Bright MLS
MLS Number: NJME288228
APN: 06 00078-0037-00001-0000-C121
- 157 Coburn Rd
- 325 Watkins Rd
- 319 Watkins Rd
- 16 Coburn Rd
- 15 Coburn Rd
- 11 Stanford Rd E
- 199 Spring Beauty Dr
- 253 Old Penn Law Rd E
- 4 Larkspur Ln
- 209 Castleton Ct Unit C2
- 21 Avalon Rd
- 27 Avalon Rd
- 15 Hamilton Ct
- 18 Navesink Dr
- 23 Navesink Dr
- 286 Pennington Lawrenceville Rd
- 15 Shirley Ln
- 10 Evans Ln
- 303 Bollen Ct
- 4 Cherokee Dr
