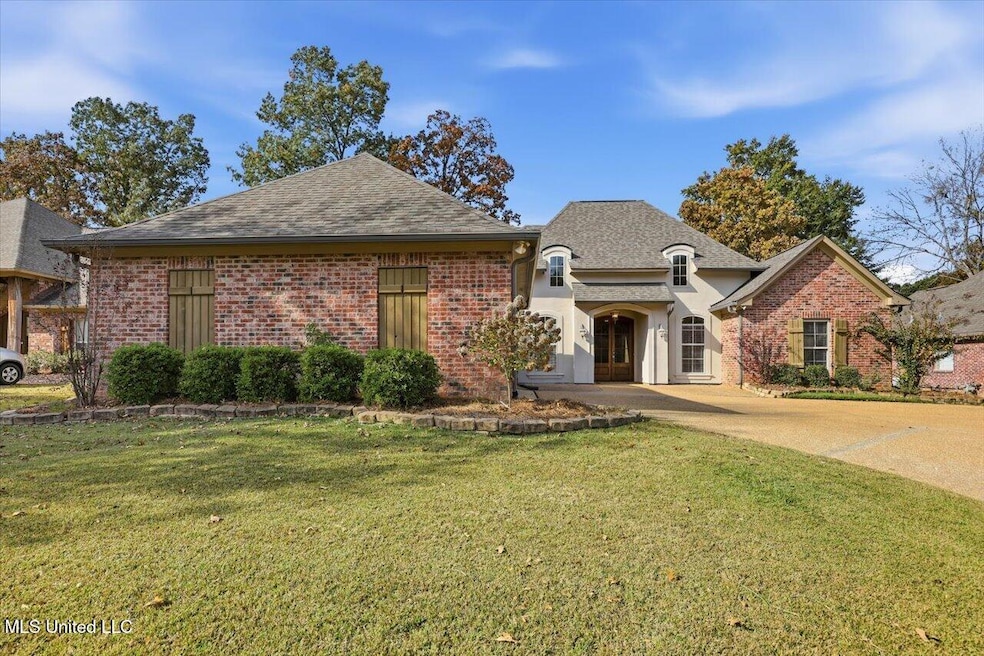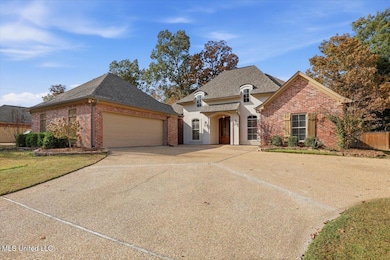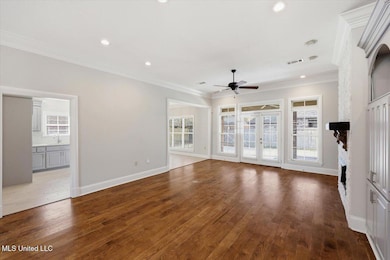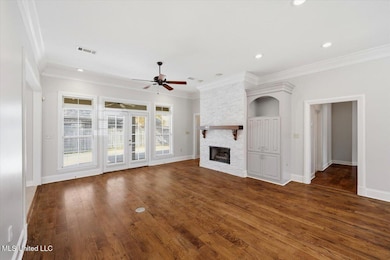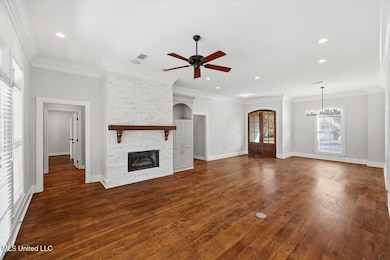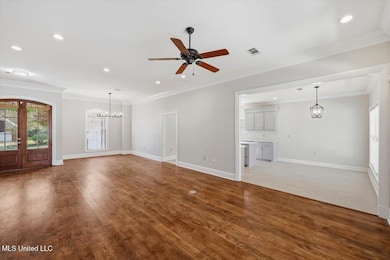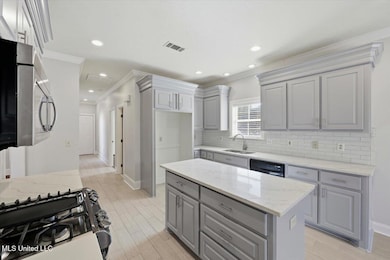121 Covey Run Madison, MS 39110
Estimated payment $2,446/month
Highlights
- Fireplace
- Cooling Available
- 2 Car Garage
- Mannsdale Elementary School Rated A
- 1-Story Property
- Heating Available
About This Home
Mannsdale and Germantown Schools and you can be moved in for the Holidays! This single-level home in Lake Caroline checks every box with and open plan and 4 bedrooms and 3 full baths. Fresh Interior paint, hardwood floors, new countertops, and a dedicated pantry make this house stand out! The 3-way split plan is the layout everyone wants. The primary suite sits in its own wing with a walk in closet and spa like bathroom. Two secondary bedrooms share a convienent hall bath that has 2 separate vanities. The 4th bedroom sits privately on the other end of the home with its own bathroom. And all of this on one floor! Step outside and enjoy life in Lake Caroline. Residents have access to lakes for fishing and boating, 3 neighborhood pools, tennis courts, walking trails and the Mermaid Cafe. Come see why this one story, move in ready is the perfect fit!
Home Details
Home Type
- Single Family
Est. Annual Taxes
- $3,865
Year Built
- Built in 2005
Lot Details
- 10,019 Sq Ft Lot
HOA Fees
- $100 Monthly HOA Fees
Parking
- 2 Car Garage
Home Design
- Asphalt Roof
Interior Spaces
- 2,395 Sq Ft Home
- 1-Story Property
- Fireplace
Bedrooms and Bathrooms
- 4 Bedrooms
- 3 Full Bathrooms
Schools
- Mannsdale Elementary School
- Germantown Middle School
- Germantown High School
Utilities
- Cooling Available
- Heating Available
Community Details
- Lake Caroline Subdivision
Listing and Financial Details
- Assessor Parcel Number 081f-14-119-00-00
Map
Tax History
| Year | Tax Paid | Tax Assessment Tax Assessment Total Assessment is a certain percentage of the fair market value that is determined by local assessors to be the total taxable value of land and additions on the property. | Land | Improvement |
|---|---|---|---|---|
| 2025 | $3,900 | $37,829 | $0 | $0 |
| 2024 | $3,865 | $37,491 | $0 | $0 |
| 2023 | $2,277 | $24,994 | $0 | $0 |
| 2022 | $2,277 | $24,994 | $0 | $0 |
| 2021 | $2,126 | $23,995 | $0 | $0 |
| 2020 | $2,126 | $23,995 | $0 | $0 |
| 2019 | $2,276 | $23,995 | $0 | $0 |
| 2018 | $2,126 | $23,995 | $0 | $0 |
| 2017 | $2,086 | $23,595 | $0 | $0 |
| 2016 | $2,086 | $23,595 | $0 | $0 |
| 2015 | $1,991 | $23,595 | $0 | $0 |
| 2014 | $1,991 | $23,595 | $0 | $0 |
Property History
| Date | Event | Price | List to Sale | Price per Sq Ft |
|---|---|---|---|---|
| 01/29/2026 01/29/26 | Price Changed | $394,000 | -1.3% | $165 / Sq Ft |
| 11/18/2025 11/18/25 | For Sale | $399,000 | -- | $167 / Sq Ft |
Purchase History
| Date | Type | Sale Price | Title Company |
|---|---|---|---|
| Quit Claim Deed | -- | -- | |
| Interfamily Deed Transfer | -- | First Guaranty Title Inc | |
| Warranty Deed | -- | None Available |
Mortgage History
| Date | Status | Loan Amount | Loan Type |
|---|---|---|---|
| Previous Owner | $188,300 | New Conventional |
Source: MLS United
MLS Number: 4131857
APN: 081F-14-119-00-00
- 116 Covey Run
- 122 Prescott Ridge
- 130 Covey Run
- 142 Covey Run
- 136 Prescott Ridge
- 100 Savoy Park
- 146 French Branch
- 130 Savoy Park
- 150 French Branch
- 103 Camden Way
- 118 Camden Way
- 123 Camden Ridge
- 164 French Branch
- 103 Camden Cove
- 119 Camden Crossing
- 109 Camden Shores
- 103 Silverleaf Dr
- 119 Seville Way
- 439 Crossvine Place
- 125 Seville Way
- 103 Hallmark Place
- 1920 E Ridge Cir
- 141 Federal Cove
- 228 Farmers Row
- 109 Newport Dr
- 117 Southern Oak Way
- 115 Southern Oak Way
- 107 Southern Oak Way
- 124 Links Dr
- 147 Links Dr
- 105 Channing Cir
- 201 Heritage Dr
- 1000-Highland Colony Pkwy
- 807 Planters Point Dr
- 28 Deerfield Dr
- 115 N Central Ave
- 373 S Canal St
- 715 Rice Rd
- 499 S Pear Orchard Rd
- 761 Rice Rd
Ask me questions while you tour the home.
