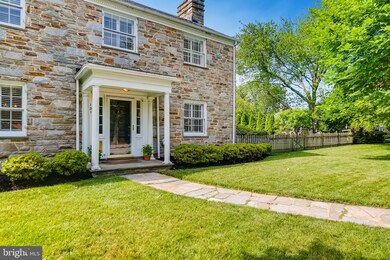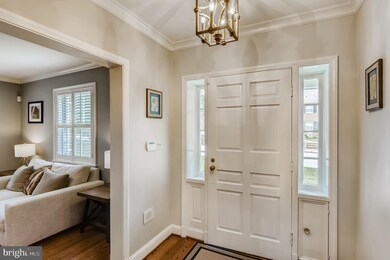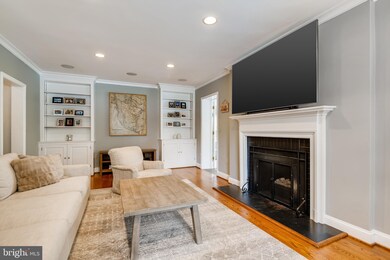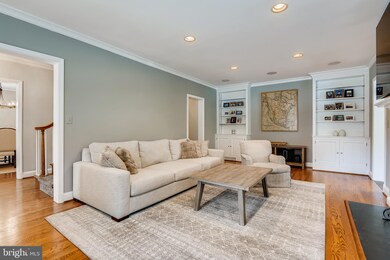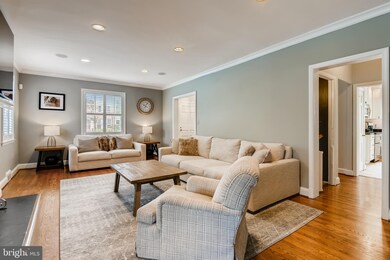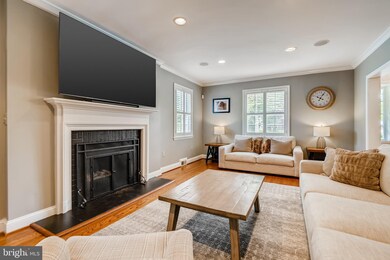
121 Croydon Rd Baltimore, MD 21212
Homeland NeighborhoodHighlights
- Eat-In Gourmet Kitchen
- Recreation Room
- Wood Flooring
- Colonial Architecture
- Traditional Floor Plan
- Sun or Florida Room
About This Home
As of June 2025Follow the stone walkway to this pristine and immaculately appointed gracious stone colonial in the coveted neighborhood of Homeland. This stone gem has been renovated with the utmost of care and attention to detail. Living room with double built in bookcases and fireplace, spacious office/sunroom with stone wall and outside access and the dining room with chair rail molding and a stylish light fixture. Beautiful upgraded chef's kitchen that boasts custom cabinetry and countertops, stainless steel appliances, island and additional room for table space or sitting area. The second level features a master suite with a luxurious full bath and three other bedrooms and full bath with a double sink. The gorgeous hardwood floors, recessed lighting and plantation shutters are just a few of the additional attributes in this wonderful home. Carpeted recreation room, laundry and half bath are in the partially finished lower level. Step outside to the fabulous stone patio with seating wall for summer grilling enjoyment that overlooks the flat, fenced backyard with private driveway access and an attached garage. A pleasure to show and in move in condition!
Last Agent to Sell the Property
Monument Sotheby's International Realty Listed on: 07/15/2020

Home Details
Home Type
- Single Family
Est. Annual Taxes
- $13,451
Year Built
- Built in 1952
Lot Details
- 0.31 Acre Lot
- Property is zoned R-1-E
HOA Fees
- $26 Monthly HOA Fees
Parking
- 2 Car Attached Garage
- Rear-Facing Garage
- Garage Door Opener
- Driveway
Home Design
- Colonial Architecture
- Slate Roof
- Stone Siding
Interior Spaces
- 3,341 Sq Ft Home
- Property has 2 Levels
- Traditional Floor Plan
- Built-In Features
- Crown Molding
- Wainscoting
- Ceiling Fan
- Recessed Lighting
- Non-Functioning Fireplace
- Window Treatments
- Entrance Foyer
- Living Room
- Formal Dining Room
- Recreation Room
- Sun or Florida Room
- Partially Finished Basement
- Exterior Basement Entry
- Dryer
Kitchen
- Eat-In Gourmet Kitchen
- Gas Oven or Range
- <<builtInMicrowave>>
- Dishwasher
- Stainless Steel Appliances
- Kitchen Island
- Upgraded Countertops
- Disposal
Flooring
- Wood
- Carpet
Bedrooms and Bathrooms
- 4 Bedrooms
- En-Suite Primary Bedroom
- En-Suite Bathroom
- Walk-In Closet
Outdoor Features
- Exterior Lighting
Utilities
- Forced Air Heating and Cooling System
- Heating System Uses Oil
- Vented Exhaust Fan
- Electric Baseboard Heater
- Electric Water Heater
Listing and Financial Details
- Tax Lot 039
- Assessor Parcel Number 0327674991 039
Community Details
Overview
- Association fees include common area maintenance, reserve funds
- $150 Other One-Time Fees
- Homeland Association, Phone Number (410) 323-7088
- Greater Homeland Historic District Subdivision
Amenities
- Common Area
Ownership History
Purchase Details
Home Financials for this Owner
Home Financials are based on the most recent Mortgage that was taken out on this home.Purchase Details
Home Financials for this Owner
Home Financials are based on the most recent Mortgage that was taken out on this home.Purchase Details
Home Financials for this Owner
Home Financials are based on the most recent Mortgage that was taken out on this home.Purchase Details
Home Financials for this Owner
Home Financials are based on the most recent Mortgage that was taken out on this home.Similar Homes in Baltimore, MD
Home Values in the Area
Average Home Value in this Area
Purchase History
| Date | Type | Sale Price | Title Company |
|---|---|---|---|
| Deed | $715,000 | Homesale Settlement Services | |
| Deed | $700,000 | Hollman & Flynn Title | |
| Deed | -- | -- | |
| Deed | $575,000 | Residential Title & Escrow C |
Mortgage History
| Date | Status | Loan Amount | Loan Type |
|---|---|---|---|
| Previous Owner | $510,400 | New Conventional | |
| Previous Owner | $308,000 | New Conventional | |
| Previous Owner | $243,800 | Credit Line Revolving | |
| Previous Owner | $70,000 | Credit Line Revolving | |
| Previous Owner | $417,000 | New Conventional |
Property History
| Date | Event | Price | Change | Sq Ft Price |
|---|---|---|---|---|
| 06/24/2025 06/24/25 | Sold | $999,999 | +9.3% | $270 / Sq Ft |
| 06/05/2025 06/05/25 | For Sale | $915,000 | +28.0% | $247 / Sq Ft |
| 08/31/2020 08/31/20 | Sold | $715,000 | 0.0% | $214 / Sq Ft |
| 07/20/2020 07/20/20 | Pending | -- | -- | -- |
| 07/15/2020 07/15/20 | For Sale | $715,000 | +2.1% | $214 / Sq Ft |
| 05/25/2018 05/25/18 | Sold | $700,000 | 0.0% | $210 / Sq Ft |
| 05/25/2018 05/25/18 | Pending | -- | -- | -- |
| 05/25/2018 05/25/18 | For Sale | $700,000 | -- | $210 / Sq Ft |
Tax History Compared to Growth
Tax History
| Year | Tax Paid | Tax Assessment Tax Assessment Total Assessment is a certain percentage of the fair market value that is determined by local assessors to be the total taxable value of land and additions on the property. | Land | Improvement |
|---|---|---|---|---|
| 2025 | $16,160 | $770,567 | -- | -- |
| 2024 | $16,160 | $766,600 | $302,300 | $464,300 |
| 2023 | $15,447 | $729,700 | $0 | $0 |
| 2022 | $14,824 | $692,800 | $0 | $0 |
| 2021 | $15,479 | $655,900 | $302,300 | $353,600 |
| 2020 | $13,465 | $612,933 | $0 | $0 |
| 2019 | $12,388 | $569,967 | $0 | $0 |
| 2018 | $11,875 | $527,000 | $302,300 | $224,700 |
| 2017 | $11,947 | $527,000 | $0 | $0 |
| 2016 | $16,176 | $527,000 | $0 | $0 |
| 2015 | $16,176 | $560,000 | $0 | $0 |
| 2014 | $16,176 | $556,667 | $0 | $0 |
Agents Affiliated with this Home
-
Sue Millard

Seller's Agent in 2025
Sue Millard
Berkshire Hathaway HomeServices Homesale Realty
(410) 493-1001
2 in this area
50 Total Sales
-
Tina Thompson

Seller Co-Listing Agent in 2025
Tina Thompson
Berkshire Hathaway HomeServices Homesale Realty
(410) 802-6100
1 in this area
40 Total Sales
-
D
Buyer's Agent in 2025
Donald Meyd
VYBE Realty
(443) 465-5738
1 in this area
153 Total Sales
-
Kate Meyer

Seller's Agent in 2020
Kate Meyer
Monument Sotheby's International Realty
(410) 370-2700
6 in this area
49 Total Sales
-
Matt Fischer

Seller Co-Listing Agent in 2020
Matt Fischer
Monument Sotheby's International Realty
(410) 585-5125
6 in this area
105 Total Sales
-
Charlie Hatter

Seller's Agent in 2018
Charlie Hatter
Monument Sotheby's International Realty
(202) 744-0948
8 in this area
207 Total Sales
Map
Source: Bright MLS
MLS Number: MDBA517010
APN: 4991-039
- 207 Saint Dunstans Rd
- 5702 Ainsley Garth
- 102 Cotswold Rd
- 207 E Melrose Ave
- 225 Tunbridge Rd
- 325 Taplow Rd
- 326 Saint Dunstans Rd
- 320 Tunbridge Rd
- 209 Paddington Rd
- 206 E Lake Ave
- 9 Bellemore Rd
- 106 Homeland Ave
- 5005 Boxhill Ln
- 313 E Lake Ave
- 411 Lyman Ave
- 5 W Lake Ave
- 349 Tunbridge Rd
- 206 Wyndhurst Ave
- 437,439,441,443,&445 Kenneth Square
- 443 Nicoll Ave

