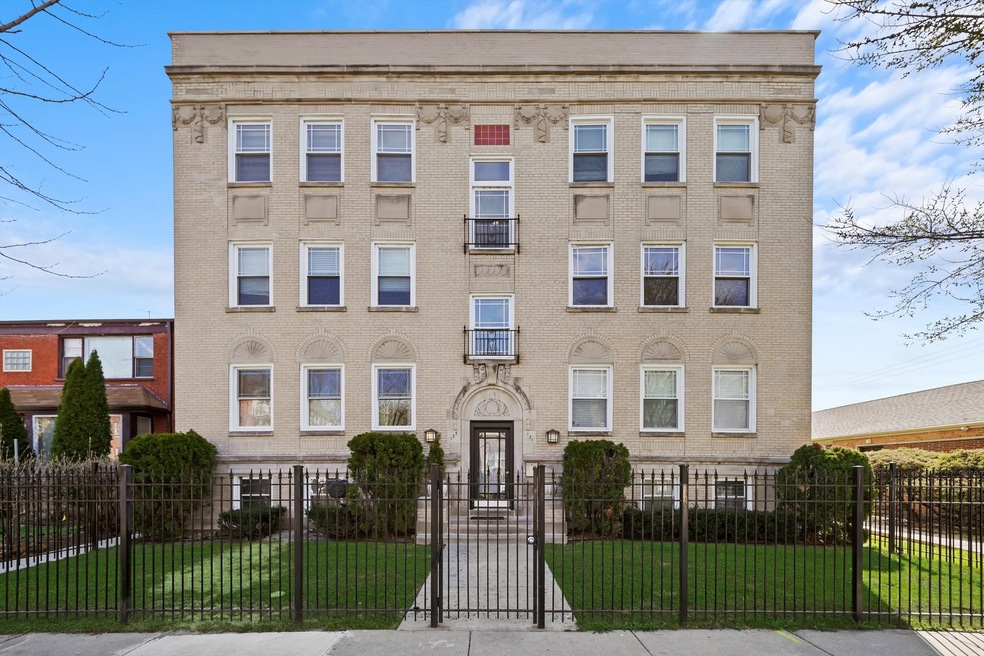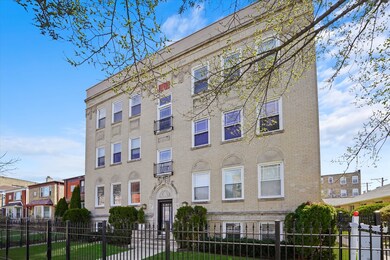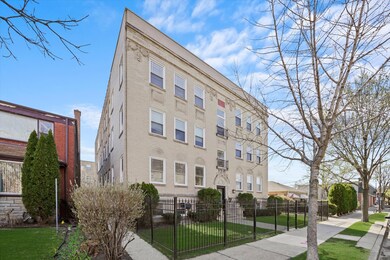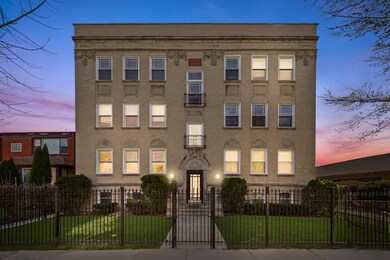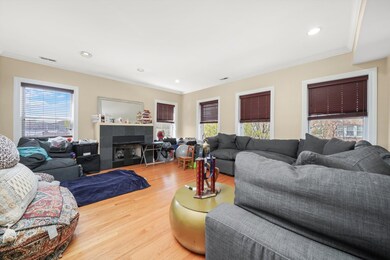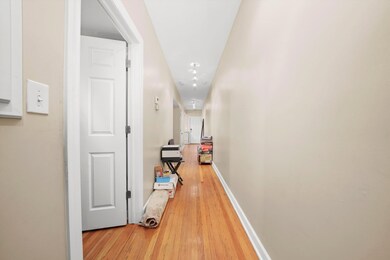
121 Custer Ave Unit 2S Evanston, IL 60202
Howard Street NeighborhoodEstimated payment $2,941/month
Highlights
- Wood Flooring
- Laundry Room
- Dining Room
- Evanston Township High School Rated A+
- Forced Air Heating and Cooling System
- 4-minute walk to Brummel Park
About This Home
Beautiful 3 bed 2.5 bath condo in the city of Evanston. Well maintained building. Walk into this unit with neutral painted walls, a fireplace to cozy up to, hardwood flooring throughout. Enjoy meals in the eat-in kitchen with oak cabinetry and granite countertops, a breakfast bar, stainless steel appliances and room for a table as well. Spacious bedrooms with the bathrooms attached. This unit has the convenience of an in-unit stackable laundry. Extra storage in basement for each unit. Convenient 1 car parking garage space. Nice outdoor patio area for all owners to share with a table and chair. Schedule your showing today!
Property Details
Home Type
- Condominium
Est. Annual Taxes
- $5,354
Year Built
- Built in 1927
HOA Fees
- $350 Monthly HOA Fees
Parking
- 1 Car Garage
- Parking Included in Price
Home Design
- Brick Exterior Construction
Interior Spaces
- 1,800 Sq Ft Home
- 4-Story Property
- Family Room
- Living Room with Fireplace
- Dining Room
- Wood Flooring
- Laundry Room
Bedrooms and Bathrooms
- 3 Bedrooms
- 3 Potential Bedrooms
Schools
- Oakton Elementary School
- Chute Middle School
- Evanston Twp High School
Utilities
- Forced Air Heating and Cooling System
- Heating System Uses Natural Gas
- Lake Michigan Water
Listing and Financial Details
- Homeowner Tax Exemptions
Community Details
Overview
- Association fees include water, parking, insurance, exterior maintenance, lawn care, scavenger, snow removal
- 6 Units
- Mgr Association
Pet Policy
- Pets up to 50 lbs
- Dogs and Cats Allowed
Map
Home Values in the Area
Average Home Value in this Area
Tax History
| Year | Tax Paid | Tax Assessment Tax Assessment Total Assessment is a certain percentage of the fair market value that is determined by local assessors to be the total taxable value of land and additions on the property. | Land | Improvement |
|---|---|---|---|---|
| 2024 | $5,354 | $25,142 | $1,898 | $23,244 |
| 2023 | $5,111 | $25,142 | $1,898 | $23,244 |
| 2022 | $5,111 | $25,142 | $1,898 | $23,244 |
| 2021 | $3,815 | $17,514 | $1,008 | $16,506 |
| 2020 | $3,823 | $17,514 | $1,008 | $16,506 |
| 2019 | $3,824 | $19,541 | $1,008 | $18,533 |
| 2018 | $3,194 | $14,939 | $830 | $14,109 |
| 2017 | $3,126 | $14,939 | $830 | $14,109 |
| 2016 | $3,189 | $14,939 | $830 | $14,109 |
| 2015 | $4,994 | $20,987 | $1,245 | $19,742 |
| 2014 | $4,961 | $20,987 | $1,245 | $19,742 |
| 2013 | $4,830 | $20,987 | $1,245 | $19,742 |
Property History
| Date | Event | Price | Change | Sq Ft Price |
|---|---|---|---|---|
| 05/14/2025 05/14/25 | Pending | -- | -- | -- |
| 05/03/2025 05/03/25 | Price Changed | $384,000 | -2.8% | $213 / Sq Ft |
| 04/17/2025 04/17/25 | Price Changed | $395,000 | -1.3% | $219 / Sq Ft |
| 04/17/2025 04/17/25 | For Sale | $400,000 | +109.4% | $222 / Sq Ft |
| 11/16/2016 11/16/16 | Sold | $191,000 | +0.6% | -- |
| 09/30/2016 09/30/16 | Pending | -- | -- | -- |
| 08/04/2016 08/04/16 | Price Changed | $189,900 | -7.4% | -- |
| 06/28/2016 06/28/16 | Price Changed | $205,000 | -8.1% | -- |
| 06/10/2016 06/10/16 | For Sale | $223,125 | 0.0% | -- |
| 05/05/2016 05/05/16 | Pending | -- | -- | -- |
| 03/25/2016 03/25/16 | For Sale | $223,125 | -- | -- |
Purchase History
| Date | Type | Sale Price | Title Company |
|---|---|---|---|
| Quit Claim Deed | -- | Jp Title | |
| Quit Claim Deed | -- | None Available | |
| Special Warranty Deed | $191,000 | Attorneys Title Guaranty Fun | |
| Warranty Deed | -- | Premier Title | |
| Deed | $20,000 | Ctc | |
| Deed | $270,000 | Ctc |
Mortgage History
| Date | Status | Loan Amount | Loan Type |
|---|---|---|---|
| Previous Owner | $206,250 | Commercial | |
| Previous Owner | $170,200 | New Conventional | |
| Previous Owner | $194,000 | New Conventional | |
| Previous Owner | $25,000 | Credit Line Revolving | |
| Previous Owner | $215,900 | Balloon | |
| Closed | $40,500 | No Value Available |
Similar Homes in the area
Source: Midwest Real Estate Data (MRED)
MLS Number: 12341286
APN: 11-30-209-039-1002
- 121 Custer Ave Unit 2S
- 7501 N Damen Ave Unit AG
- 132 Clyde Ave Unit 1321
- 7515 N Damen Ave Unit EG
- 7513 N Winchester Ave Unit 1
- 7433 N Damen Ave
- 819 Brummel St Unit 2S
- 821 Brummel St Unit G
- 719 Mulford St Unit 2F
- 1950 W Fargo Ave
- 1791 W Howard St Unit 204
- 318 Custer Ave
- 7540 N Ridge Blvd Unit 5D
- 1007 Dobson St
- 7435 N Ridge Blvd Unit 3B
- 7363 N Damen Ave Unit 302
- 7360 N Damen Ave Unit 1S
- 250 Ridge Ave Unit 4L
- 2032 W Jarvis Ave Unit 20321B
- 7351 N Ridge Blvd Unit 1A
