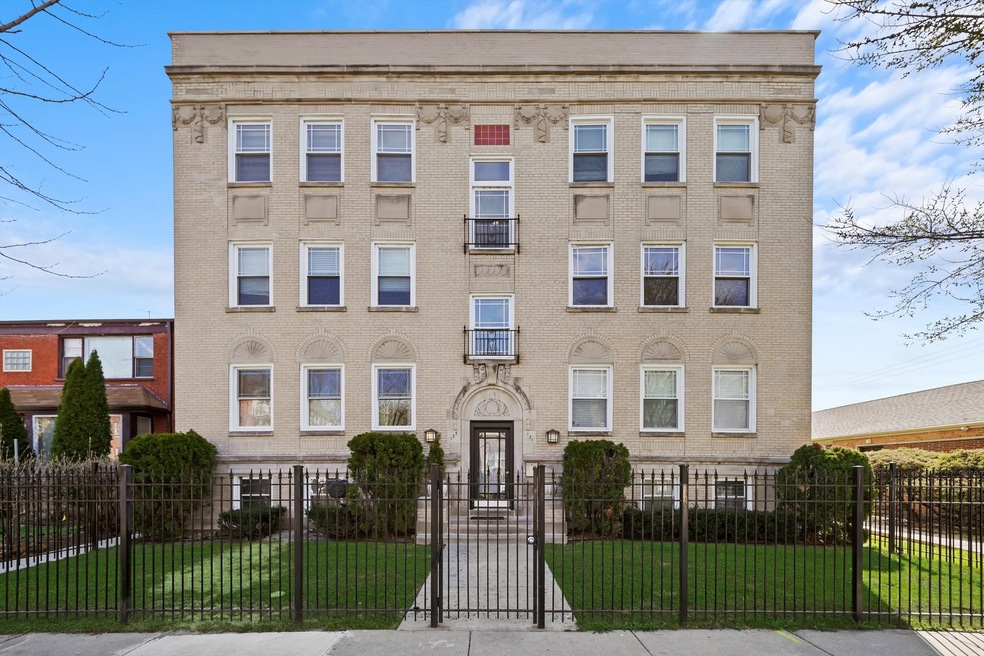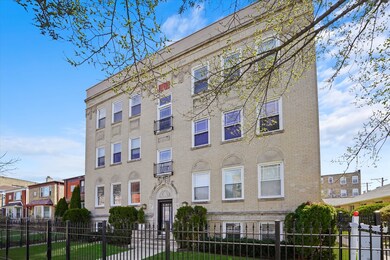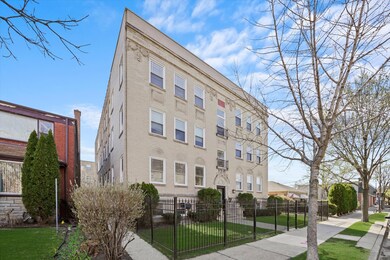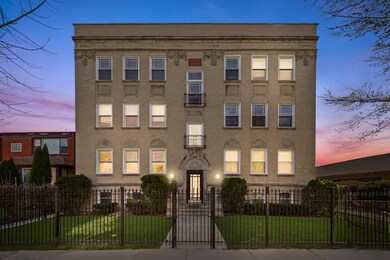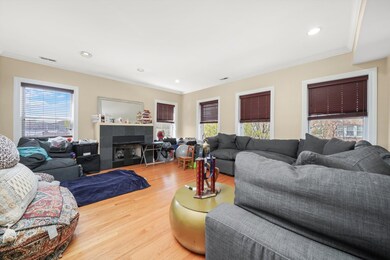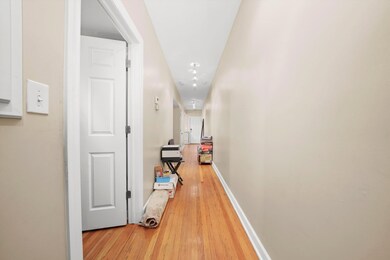
121 Custer Ave Unit 2S Evanston, IL 60202
Howard Street NeighborhoodHighlights
- Wood Flooring
- Laundry Room
- Dining Room
- Evanston Township High School Rated A+
- Forced Air Heating and Cooling System
- 4-minute walk to Brummel Park
About This Home
As of July 2025Beautiful 3 bed 2.5 bath condo in the city of Evanston. Well maintained building. Walk into this unit with neutral painted walls, a fireplace to cozy up to, hardwood flooring throughout. Enjoy meals in the eat-in kitchen with oak cabinetry and granite countertops, a breakfast bar, stainless steel appliances and room for a table as well. Spacious bedrooms with the bathrooms attached. This unit has the convenience of an in-unit stackable laundry. Extra storage in basement for each unit. Convenient 1 car parking garage space. Nice outdoor patio area for all owners to share with a table and chair. Schedule your showing today!
Last Agent to Sell the Property
Keller Williams Preferred Rlty License #475128449 Listed on: 04/17/2025

Property Details
Home Type
- Condominium
Est. Annual Taxes
- $5,354
Year Built
- Built in 1927
HOA Fees
- $350 Monthly HOA Fees
Parking
- 1 Car Garage
- Parking Included in Price
Home Design
- Brick Exterior Construction
Interior Spaces
- 1,800 Sq Ft Home
- 4-Story Property
- Family Room
- Living Room with Fireplace
- Dining Room
- Wood Flooring
- Laundry Room
Bedrooms and Bathrooms
- 3 Bedrooms
- 3 Potential Bedrooms
Schools
- Oakton Elementary School
- Chute Middle School
- Evanston Twp High School
Utilities
- Forced Air Heating and Cooling System
- Heating System Uses Natural Gas
- Lake Michigan Water
Listing and Financial Details
- Homeowner Tax Exemptions
Community Details
Overview
- Association fees include water, parking, insurance, exterior maintenance, lawn care, scavenger, snow removal
- 6 Units
- Mgr Association
Pet Policy
- Pets up to 50 lbs
- Dogs and Cats Allowed
Ownership History
Purchase Details
Home Financials for this Owner
Home Financials are based on the most recent Mortgage that was taken out on this home.Purchase Details
Home Financials for this Owner
Home Financials are based on the most recent Mortgage that was taken out on this home.Purchase Details
Purchase Details
Home Financials for this Owner
Home Financials are based on the most recent Mortgage that was taken out on this home.Purchase Details
Purchase Details
Home Financials for this Owner
Home Financials are based on the most recent Mortgage that was taken out on this home.Purchase Details
Home Financials for this Owner
Home Financials are based on the most recent Mortgage that was taken out on this home.Similar Homes in the area
Home Values in the Area
Average Home Value in this Area
Purchase History
| Date | Type | Sale Price | Title Company |
|---|---|---|---|
| Special Warranty Deed | $379,000 | None Listed On Document | |
| Quit Claim Deed | -- | Jp Title | |
| Quit Claim Deed | -- | None Available | |
| Special Warranty Deed | $191,000 | Attorneys Title Guaranty Fun | |
| Warranty Deed | -- | Premier Title | |
| Deed | $20,000 | Ctc | |
| Deed | $270,000 | Ctc |
Mortgage History
| Date | Status | Loan Amount | Loan Type |
|---|---|---|---|
| Open | $303,000 | New Conventional | |
| Previous Owner | $206,250 | Commercial | |
| Previous Owner | $170,200 | New Conventional | |
| Previous Owner | $194,000 | New Conventional | |
| Previous Owner | $25,000 | Credit Line Revolving | |
| Previous Owner | $215,900 | Balloon | |
| Closed | $40,500 | No Value Available |
Property History
| Date | Event | Price | Change | Sq Ft Price |
|---|---|---|---|---|
| 07/08/2025 07/08/25 | Sold | $378,750 | -1.4% | $210 / Sq Ft |
| 05/14/2025 05/14/25 | Pending | -- | -- | -- |
| 05/03/2025 05/03/25 | Price Changed | $384,000 | -2.8% | $213 / Sq Ft |
| 04/17/2025 04/17/25 | Price Changed | $395,000 | -1.3% | $219 / Sq Ft |
| 04/17/2025 04/17/25 | For Sale | $400,000 | +109.4% | $222 / Sq Ft |
| 11/16/2016 11/16/16 | Sold | $191,000 | +0.6% | -- |
| 09/30/2016 09/30/16 | Pending | -- | -- | -- |
| 08/04/2016 08/04/16 | Price Changed | $189,900 | -7.4% | -- |
| 06/28/2016 06/28/16 | Price Changed | $205,000 | -8.1% | -- |
| 06/10/2016 06/10/16 | For Sale | $223,125 | 0.0% | -- |
| 05/05/2016 05/05/16 | Pending | -- | -- | -- |
| 03/25/2016 03/25/16 | For Sale | $223,125 | -- | -- |
Tax History Compared to Growth
Tax History
| Year | Tax Paid | Tax Assessment Tax Assessment Total Assessment is a certain percentage of the fair market value that is determined by local assessors to be the total taxable value of land and additions on the property. | Land | Improvement |
|---|---|---|---|---|
| 2024 | $5,354 | $25,142 | $1,898 | $23,244 |
| 2023 | $5,111 | $25,142 | $1,898 | $23,244 |
| 2022 | $5,111 | $25,142 | $1,898 | $23,244 |
| 2021 | $3,815 | $17,514 | $1,008 | $16,506 |
| 2020 | $3,823 | $17,514 | $1,008 | $16,506 |
| 2019 | $3,824 | $19,541 | $1,008 | $18,533 |
| 2018 | $3,194 | $14,939 | $830 | $14,109 |
| 2017 | $3,126 | $14,939 | $830 | $14,109 |
| 2016 | $3,189 | $14,939 | $830 | $14,109 |
| 2015 | $4,994 | $20,987 | $1,245 | $19,742 |
| 2014 | $4,961 | $20,987 | $1,245 | $19,742 |
| 2013 | $4,830 | $20,987 | $1,245 | $19,742 |
Agents Affiliated with this Home
-
F
Seller's Agent in 2025
Frank Montro
Keller Williams Preferred Rlty
-
B
Seller Co-Listing Agent in 2025
Brendan McElhaney
Keller Williams Preferred Realty
-
J
Buyer's Agent in 2025
Julie Barbour
Coldwell Banker Realty
-
P
Seller's Agent in 2016
Patti Furman
Coldwell Banker Realty
-
Y
Buyer's Agent in 2016
Yaa Boakye
Keller Williams Preferred Realty
Map
Source: Midwest Real Estate Data (MRED)
MLS Number: 12341286
APN: 11-30-209-039-1002
- 142 Callan Ave
- 7501 N Damen Ave Unit AG
- 132 Clyde Ave Unit 1321
- 7513 N Winchester Ave Unit 1
- 7433 N Damen Ave
- 803 Brummel St
- 7463 N Seeley Ave Unit 1
- 814 Dobson St Unit 8143
- 1950 W Fargo Ave
- 1791 W Howard St Unit 209
- 209 Ridge Ave
- 7446 N Hoyne Ave Unit 2
- 7540 N Ridge Ave Unit 2B
- 2060 W Fargo Ave Unit 3
- 7540 N Ridge Blvd Unit 5D
- 7431 N Hoyne Ave Unit G
- 2035 W Fargo Ave Unit 3
- 200 Ridge Ave Unit 2C
- 7409 N Seeley Ave Unit 2B
- 250 Ridge Ave Unit 4L
