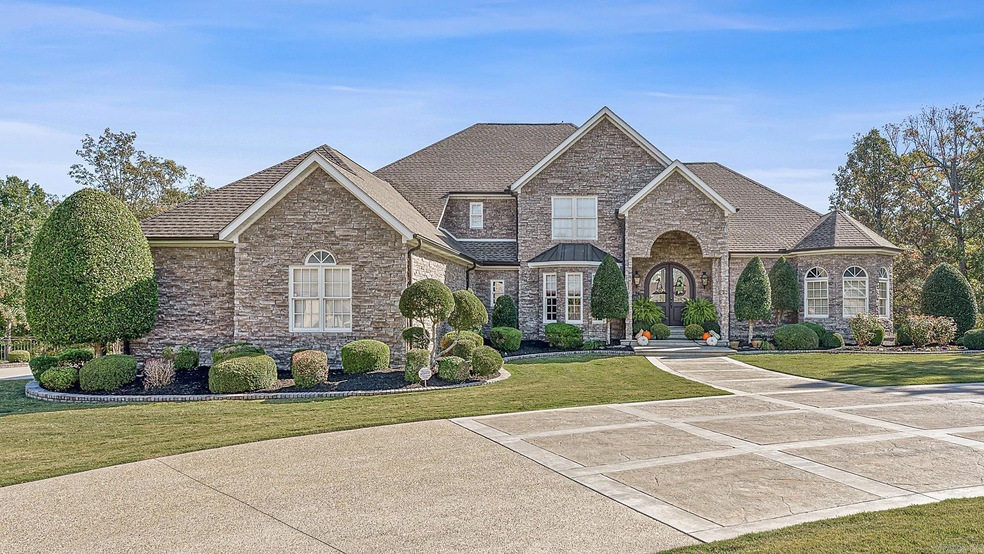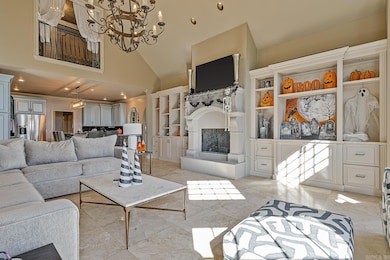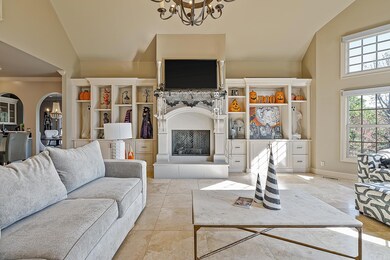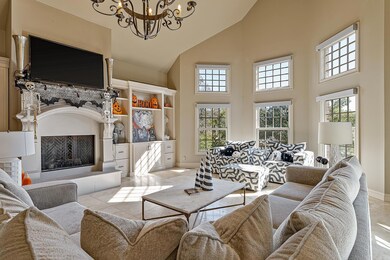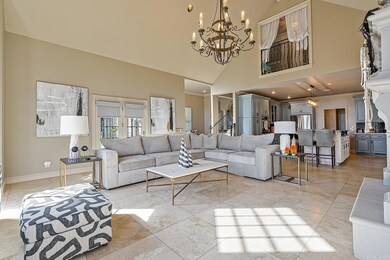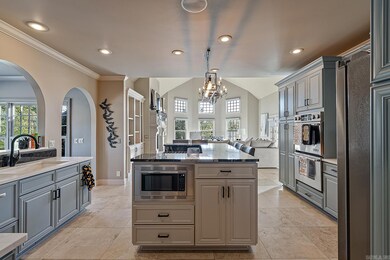
121 Cypress Pointe Dr Paragould, AR 72450
Highlights
- Golf Course Community
- Traditional Architecture
- Separate Formal Living Room
- Sitting Area In Primary Bedroom
- Golf Cart Garage
- Great Room
About This Home
As of April 2025Experience luxury living in this stunning custom-built two-story home with a full walk-out basement! Enjoy the expansive raised concrete patio and screened porch, perfect for relaxing outdoor moments. Inside, you'll find an island kitchen with top-of-the-line features, including a brand-new gas cooktop, ideal for culinary enthusiasts. The home boasts soaring ceilings, a dedicated home gym, and a private sauna for your wellness retreats. Situated on three spacious lots totaling 1.91 acres, this property borders a golf course and even includes its own basketball court. The layout offers flexibility with a master suite on both the main floor and downstairs, as well as two additional bedrooms and two bathrooms on the upper level. The fully finished basement provides two family rooms, an additional kitchen, gym, two full baths (one with a sauna), and two more bedrooms—perfect for multi-generational living or entertaining guests. A three-car garage completes this must-see home.
Home Details
Home Type
- Single Family
Est. Annual Taxes
- $7,991
Year Built
- Built in 2010
Lot Details
- 1.91 Acre Lot
- Cul-De-Sac
- Dog Run
- Wrought Iron Fence
- Landscaped
- Sloped Lot
- Sprinkler System
- Property is zoned R1
HOA Fees
- $50 Monthly HOA Fees
Home Design
- Traditional Architecture
- Brick Exterior Construction
- Slab Foundation
- Architectural Shingle Roof
- Composition Roof
- Stone Exterior Construction
Interior Spaces
- 6,616 Sq Ft Home
- 2-Story Property
- Central Vacuum
- Built-in Bookshelves
- Ceiling Fan
- Fireplace With Gas Starter
- Low Emissivity Windows
- Insulated Windows
- Window Treatments
- Insulated Doors
- Great Room
- Family Room
- Separate Formal Living Room
- Breakfast Room
- Formal Dining Room
- Game Room
- Workshop
- Screened Porch
- Laundry Room
Kitchen
- Breakfast Bar
- Gas Range
- Microwave
- Plumbed For Ice Maker
- Disposal
Flooring
- Carpet
- Concrete
Bedrooms and Bathrooms
- 6 Bedrooms
- Sitting Area In Primary Bedroom
- Primary Bedroom on Main
- Walk-In Closet
- Walk-in Shower
Finished Basement
- Heated Basement
- Walk-Out Basement
- Basement Fills Entire Space Under The House
Home Security
- Home Security System
- Fire and Smoke Detector
Parking
- 3 Car Garage
- Golf Cart Garage
Outdoor Features
- Patio
Schools
- Greene County Tech Elementary And Middle School
- Greene County Tech High School
Utilities
- High Efficiency Air Conditioning
- Central Heating and Cooling System
- Butane Gas
- Hot Water Circulator
- Electric Water Heater
- Cable TV Available
Community Details
Overview
- Built by gramling
- Golf Course: Paragould Country Club
Recreation
- Golf Course Community
Ownership History
Purchase Details
Purchase Details
Purchase Details
Home Financials for this Owner
Home Financials are based on the most recent Mortgage that was taken out on this home.Purchase Details
Purchase Details
Purchase Details
Similar Home in Paragould, AR
Home Values in the Area
Average Home Value in this Area
Purchase History
| Date | Type | Sale Price | Title Company |
|---|---|---|---|
| Warranty Deed | $293,000 | None Listed On Document | |
| Warranty Deed | -- | None Listed On Document | |
| Warranty Deed | $1,100,000 | None Available | |
| Warranty Deed | $354,000 | -- | |
| Corporate Deed | $40,000 | -- | |
| Warranty Deed | $185,000 | -- |
Mortgage History
| Date | Status | Loan Amount | Loan Type |
|---|---|---|---|
| Open | $720,000 | New Conventional | |
| Previous Owner | $875,000 | Future Advance Clause Open End Mortgage | |
| Previous Owner | $3,681 | Unknown | |
| Previous Owner | $125,000 | New Conventional | |
| Previous Owner | $70,210 | New Conventional | |
| Previous Owner | $82,000 | New Conventional | |
| Previous Owner | $75,000 | New Conventional |
Property History
| Date | Event | Price | Change | Sq Ft Price |
|---|---|---|---|---|
| 04/21/2025 04/21/25 | Sold | $900,000 | -7.7% | $136 / Sq Ft |
| 02/16/2025 02/16/25 | Pending | -- | -- | -- |
| 10/18/2024 10/18/24 | For Sale | $975,000 | -- | $147 / Sq Ft |
Tax History Compared to Growth
Tax History
| Year | Tax Paid | Tax Assessment Tax Assessment Total Assessment is a certain percentage of the fair market value that is determined by local assessors to be the total taxable value of land and additions on the property. | Land | Improvement |
|---|---|---|---|---|
| 2024 | $8,391 | $210,710 | $25,000 | $185,710 |
| 2023 | $7,991 | $174,140 | $30,000 | $144,140 |
| 2022 | $7,991 | $174,140 | $30,000 | $144,140 |
| 2021 | $7,991 | $174,140 | $30,000 | $144,140 |
| 2020 | $7,453 | $162,400 | $27,500 | $134,900 |
| 2019 | $7,453 | $162,400 | $27,500 | $134,900 |
| 2018 | $7,453 | $162,400 | $27,500 | $134,900 |
| 2017 | $7,225 | $162,400 | $27,500 | $134,900 |
| 2016 | $7,225 | $162,400 | $27,500 | $134,900 |
| 2015 | $5,878 | $117,990 | $11,000 | $106,990 |
| 2014 | $5,288 | $117,990 | $11,000 | $106,990 |
Agents Affiliated with this Home
-
Whitney Felty Everett

Seller's Agent in 2025
Whitney Felty Everett
IMAGE Realty
(870) 476-2694
165 Total Sales
-
Brooksie Felty-Hartness

Buyer's Agent in 2025
Brooksie Felty-Hartness
IMAGE Realty
(870) 215-1511
520 Total Sales
Map
Source: Cooperative Arkansas REALTORS® MLS
MLS Number: 24038411
APN: 1810-00017-000
- 113 Cypress Pointe Dr
- 24 Southpointe Dr
- Lot 7 Fairway Ln
- 3409 Pruetts Chapel Rd
- 3316 Persimmon Ridge Rd
- 1801 S 54th St
- 3307 Pruetts Chapel Rd
- 3205 Pruetts Chapel Rd
- 12 Enclave
- 0 30th St
- 28 Southpointe Dr
- 2812 Finch Rd
- 26 Southpointe Dr
- 22 Southpointe Dr
- 25 Southpointe Dr
- 27 Southpointe Dr
- 1 Southpointe Dr
- 00 S 30 1 2 St
- lot 13 Silo Ridge Estate
- 295 Greene 7502 Rd
