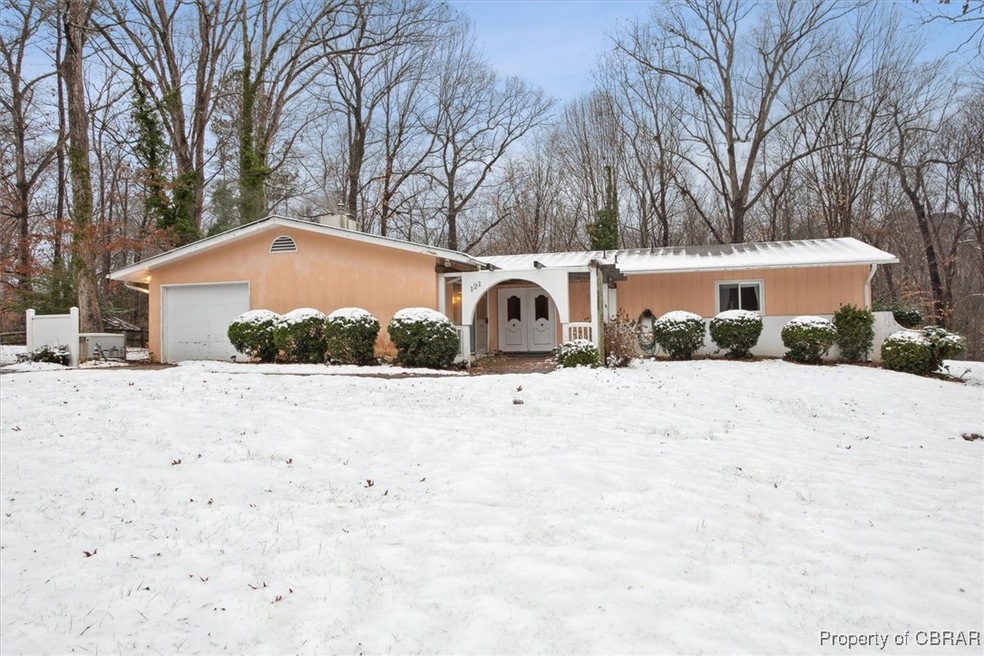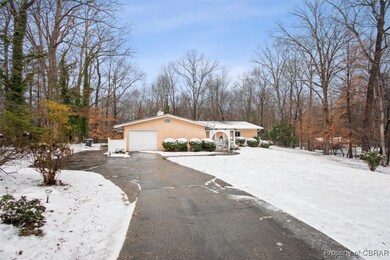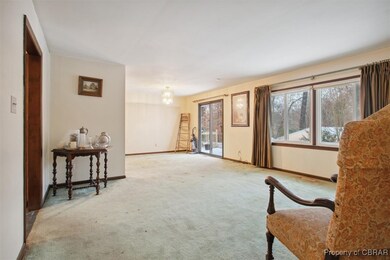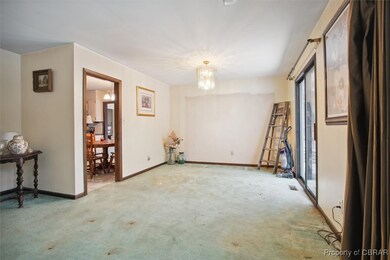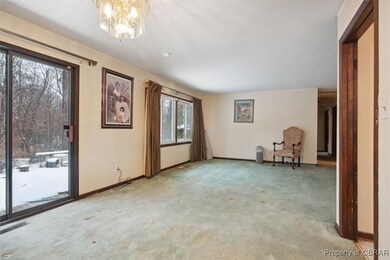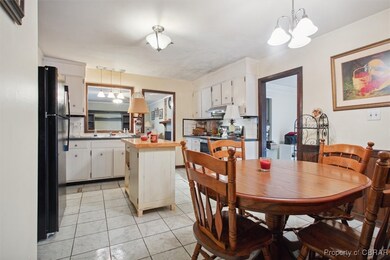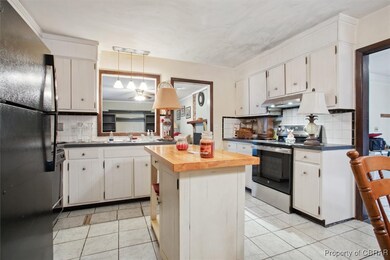
121 Deer Spring Rd Williamsburg, VA 23188
West Williamsburg NeighborhoodHighlights
- Outdoor Pool
- 1.07 Acre Lot
- Separate Formal Living Room
- Berkeley Middle School Rated A-
- Deck
- Breakfast Area or Nook
About This Home
As of June 2025Great prime location near Colonial Williamsburg and College of William & Mary on large 1.07 Acre lot. Convenient access to 199, Shopping, Grocery, Dining & Medical. Home is offered strictly "AS IS" but WOW what an opportunity to turn this one-story ranch home into a showplace. Priced for Buyer to update/remodel. Family room & living room. Laundry closet. One car attached garage was converted to (4th) bedroom (vent/closet/window/door) and sunroom (no vent) and is not included in square footage. Two-car detached garage has power. Paved driveway. Whole-house Generac generator auto-tests weekly. Active alarm system. Working gas fireplace. Mid-century front doors. Overlooks Indigo Park Pool which requires optional annual membership fee to use. NO HOA. Buyer responsible for any/all inspections. Utilities are on. Remaining personal items to convey.
Last Agent to Sell the Property
RE/MAX Capital Brokerage Phone: (757) 926-4346 License #0225210305 Listed on: 01/03/2025

Home Details
Home Type
- Single Family
Est. Annual Taxes
- $2,588
Year Built
- Built in 1971
Lot Details
- 1.07 Acre Lot
- Irregular Lot
- Sloped Lot
- Zoning described as R1
Parking
- 2 Car Detached Garage
- Driveway
Home Design
- Slab Foundation
- Frame Construction
- Shingle Roof
- Wood Siding
- Synthetic Stucco Exterior
Interior Spaces
- 1,870 Sq Ft Home
- 1-Story Property
- Ceiling Fan
- Gas Fireplace
- Sliding Doors
- Separate Formal Living Room
- Dining Area
Kitchen
- Breakfast Area or Nook
- Induction Cooktop
- Stove
- Range Hood
- Dishwasher
- Laminate Countertops
Flooring
- Carpet
- Tile
Bedrooms and Bathrooms
- 4 Bedrooms
- En-Suite Primary Bedroom
- 2 Full Bathrooms
- Double Vanity
Laundry
- Dryer
- Washer
Home Security
- Home Security System
- Fire and Smoke Detector
Outdoor Features
- Outdoor Pool
- Deck
- Patio
- Rear Porch
Schools
- Mathew Whaley Elementary School
- Berkeley Middle School
- Lafayette High School
Utilities
- Forced Air Heating and Cooling System
- Heating System Uses Natural Gas
- Generator Hookup
- Power Generator
- Gas Water Heater
Listing and Financial Details
- Tax Lot 8
- Assessor Parcel Number 38-4-08-6-0008
Community Details
Overview
- Indigo Park Subdivision
Recreation
- Community Pool
Ownership History
Purchase Details
Home Financials for this Owner
Home Financials are based on the most recent Mortgage that was taken out on this home.Similar Homes in Williamsburg, VA
Home Values in the Area
Average Home Value in this Area
Purchase History
| Date | Type | Sale Price | Title Company |
|---|---|---|---|
| Bargain Sale Deed | $320,000 | Old Republic National Title In |
Mortgage History
| Date | Status | Loan Amount | Loan Type |
|---|---|---|---|
| Open | $351,750 | Construction | |
| Previous Owner | $130,300 | New Conventional | |
| Previous Owner | $154,420 | New Conventional | |
| Previous Owner | $145,000 | New Conventional |
Property History
| Date | Event | Price | Change | Sq Ft Price |
|---|---|---|---|---|
| 06/09/2025 06/09/25 | Sold | $499,999 | 0.0% | $234 / Sq Ft |
| 05/03/2025 05/03/25 | Pending | -- | -- | -- |
| 04/24/2025 04/24/25 | For Sale | $499,999 | +56.2% | $234 / Sq Ft |
| 01/31/2025 01/31/25 | Sold | $320,000 | +10.3% | $171 / Sq Ft |
| 01/23/2025 01/23/25 | Pending | -- | -- | -- |
| 01/20/2025 01/20/25 | For Sale | $290,000 | 0.0% | $155 / Sq Ft |
| 01/10/2025 01/10/25 | Pending | -- | -- | -- |
| 01/07/2025 01/07/25 | For Sale | $290,000 | -- | $155 / Sq Ft |
Tax History Compared to Growth
Tax History
| Year | Tax Paid | Tax Assessment Tax Assessment Total Assessment is a certain percentage of the fair market value that is determined by local assessors to be the total taxable value of land and additions on the property. | Land | Improvement |
|---|---|---|---|---|
| 2024 | $2,588 | $331,800 | $76,400 | $255,400 |
| 2023 | $2,588 | $297,200 | $64,500 | $232,700 |
| 2022 | $2,467 | $297,200 | $64,500 | $232,700 |
| 2021 | $2,169 | $258,200 | $60,500 | $197,700 |
| 2020 | $2,169 | $258,200 | $60,500 | $197,700 |
| 2019 | $2,047 | $243,700 | $55,200 | $188,500 |
| 2018 | $2,047 | $243,700 | $55,200 | $188,500 |
| 2017 | $1,991 | $237,000 | $55,200 | $181,800 |
| 2016 | $1,991 | $237,000 | $55,200 | $181,800 |
| 2015 | $966 | $230,000 | $55,200 | $174,800 |
| 2014 | $1,771 | $230,000 | $55,200 | $174,800 |
Agents Affiliated with this Home
-
Kayla Whichard
K
Seller's Agent in 2025
Kayla Whichard
Long & Foster REALTORS
(804) 385-9579
2 in this area
9 Total Sales
-
Tia Stanley

Seller's Agent in 2025
Tia Stanley
RE/MAX Capital
(757) 243-3245
2 in this area
37 Total Sales
-
David Cooke

Seller Co-Listing Agent in 2025
David Cooke
Long & Foster REALTORS
(804) 572-4219
1 in this area
324 Total Sales
-
S
Buyer's Agent in 2025
Sharon Baker
BHHS RW Towne Realty
Map
Source: Chesapeake Bay & Rivers Association of REALTORS®
MLS Number: 2500261
APN: 38-4-08-6-0008
- 4901 Toddington Cir
- 4548 the Foxes
- 4002 Midlands Rd
- 3504 Brentmoor
- 3301 Heather Ct
- 3844 Staffordshire Ln
- 1301 Queens Crossing
- 3415 Darden Place
- 131 Brookhaven Dr
- 3609 Bradinton
- 3604 Bradford
- 4505 Wimbledon Way
- 3885 Strawberry Plains Rd
- 3844 Cromwell Ln
- 4544 Wimbledon Way
- 503 Promenade Ln
- 3301 Queens Path
- 176 Waters Edge Dr
