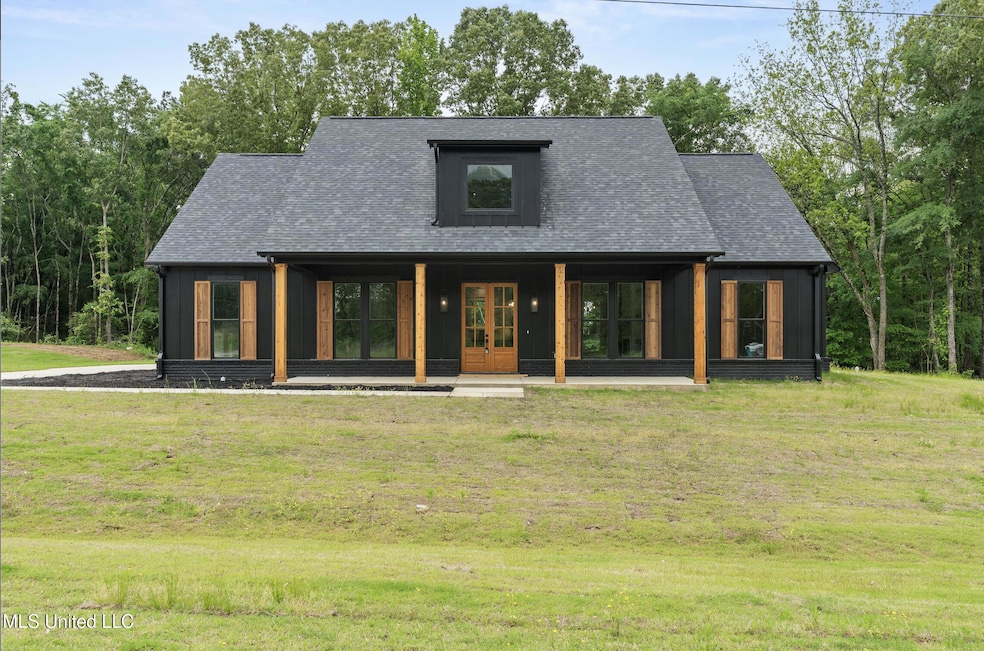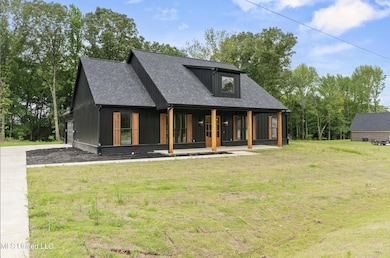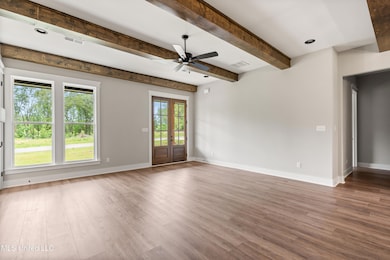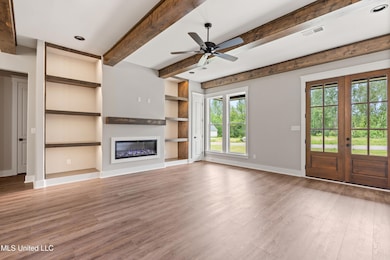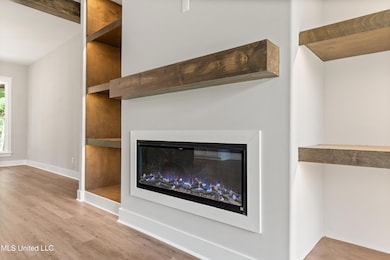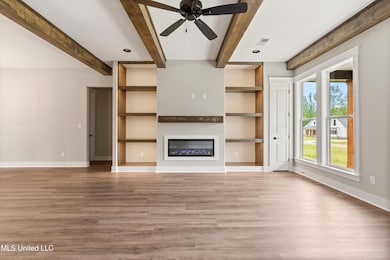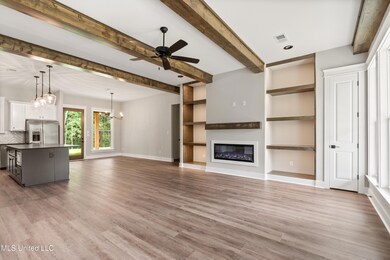
121 Drake Ln Red Banks, MS 38661
Estimated payment $2,296/month
Highlights
- New Construction
- Farmhouse Style Home
- Beamed Ceilings
- Open Floorplan
- Stone Countertops
- Farmhouse Sink
About This Home
Black is the new white! Come take a look at this modern farmhouse with cedar accents by Thweatt Construction. Inside, you'll find a split floor plan & sleek open concept main living space with recessed lighting, statement fixtures, double built in shelving framing the fireplace and wooden beams highlighting the ceiling. The kitchen is perfect for entertaining complete with stainless steel appliances, in island microwave, pot filler above stove/range, leathered natural stone countertops and herringbone backsplash. Custom shelved pantry & master closet. Double walk in shower in master with his & her vanities . Pass through laundry room & hall tree drop zone just off the garage. Half bath for guests. Bathroom two is Jack & Jill style with 2 vanities & private wash room. Don't forget the covered back porch! All of this... brand new on an acre and a half lot.
Home Details
Home Type
- Single Family
Est. Annual Taxes
- $445
Year Built
- Built in 2025 | New Construction
Lot Details
- 1.5 Acre Lot
- Few Trees
Parking
- 2 Car Garage
- Side Facing Garage
Home Design
- Farmhouse Style Home
- Brick Exterior Construction
- Slab Foundation
- Architectural Shingle Roof
Interior Spaces
- 1,951 Sq Ft Home
- 1-Story Property
- Open Floorplan
- Beamed Ceilings
- Ceiling Fan
- Recessed Lighting
- Electric Fireplace
- <<energyStarQualifiedWindowsToken>>
- Living Room with Fireplace
- Laminate Flooring
- Fire and Smoke Detector
Kitchen
- Walk-In Pantry
- Electric Oven
- Electric Cooktop
- <<microwave>>
- Kitchen Island
- Stone Countertops
- Built-In or Custom Kitchen Cabinets
- Farmhouse Sink
- Pot Filler
Bedrooms and Bathrooms
- 3 Bedrooms
- Split Bedroom Floorplan
- Walk-In Closet
- Double Vanity
- Multiple Shower Heads
- Walk-in Shower
Laundry
- Laundry on main level
- Electric Dryer Hookup
Outdoor Features
- Rain Gutters
- Front Porch
Utilities
- Central Heating and Cooling System
- Private Water Source
- Well
- Electric Water Heater
- Septic Tank
- Cable TV Available
Community Details
- Property has a Home Owners Association
- Association fees include management
- Owens Place Phase 1 Subdivision
- The community has rules related to covenants, conditions, and restrictions
Listing and Financial Details
- Assessor Parcel Number 202-03-05000
Map
Home Values in the Area
Average Home Value in this Area
Property History
| Date | Event | Price | Change | Sq Ft Price |
|---|---|---|---|---|
| 05/09/2025 05/09/25 | For Sale | $409,000 | -- | $210 / Sq Ft |
Similar Homes in Red Banks, MS
Source: MLS United
MLS Number: 4112766
- 101 Drake Ln
- 5461 Mississippi 178
- 33 Timber Ridge Dr
- 895 Bennett Cir
- 639 Plantation Way
- 1588 Saint Paul Rd
- Lot 6 Red Oaks Ln
- Lot 5 Red Oaks Ln
- Lot 1 Red Oaks Ln
- Lot 3 Red Oaks Ln
- Lot 2 Red Oaks Ln
- 1949 Moore Rd
- 1004 N Red Banks Rd
- 0 Highway 178 Hwy Unit 4113168
- 384 Battle Rd
- 126 Cedar Oaks Cir
- 447 E Byhalia Creek Farms Rd
- 0 Desoto Rd Unit 10171229
- 38 Cayce Rd
- 80 Tunstall Valley Cove
- 25 Grove Blvd
- 13273 Sandbourne S
- 13141 Sandbourne S
- 6356 White Hawk Ln
- 6331 White Hawk Ln
- 6379 Sandbourne E
- 13061 Sandbourne S
- 13096 Claybourne Cove
- 1354 Heyonka Cove
- 7169 Fox Creek Dr
- 7141 Creekside Dr
- 10892 Blake Cir
- 13699 Fox Bend Ln
- 12749 Fox Hunter's Dr
- 10400 Lafayette Dr
- 455 Tender Oaks Ln N
- 10953 Oak Leaf Dr
- 10736 Wyckford Dr
- 10427 Juneau Way
- 10770 Oak Leaf Dr
