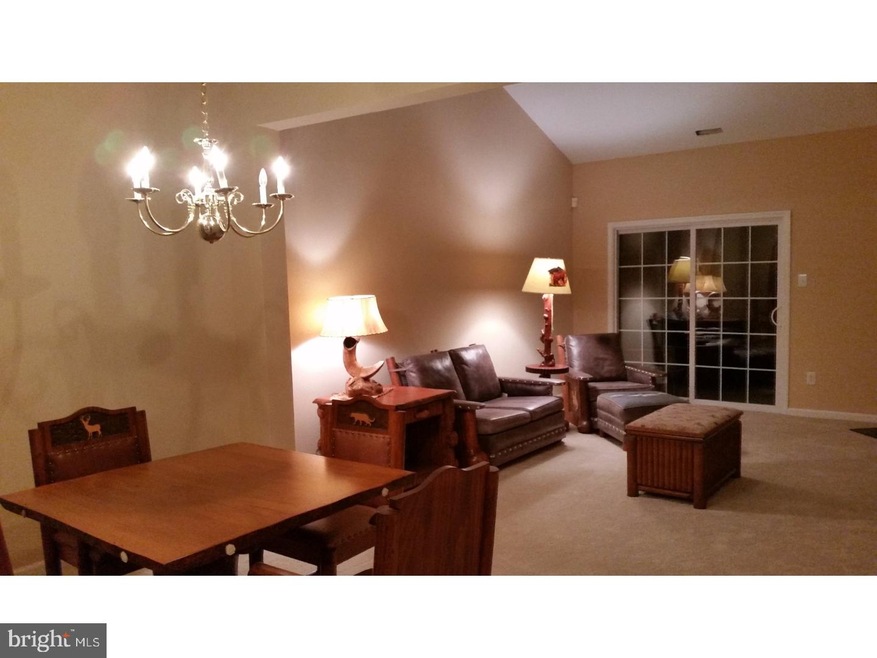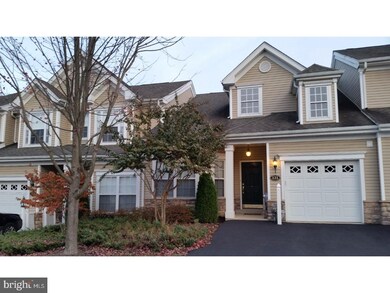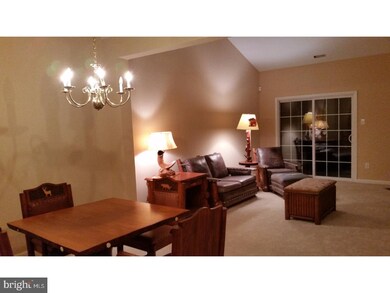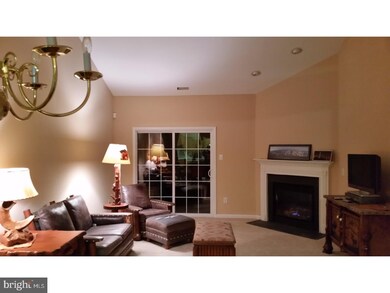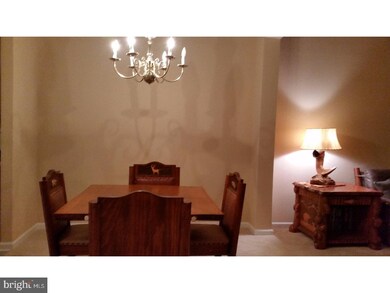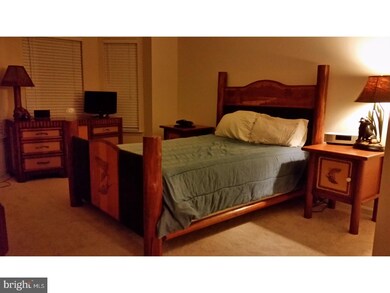
121 Dresner Cir Upper Chichester, PA 19061
Ogden NeighborhoodEstimated Value: $380,000 - $431,000
Highlights
- Senior Living
- Cathedral Ceiling
- 1 Car Attached Garage
- Cape Cod Architecture
- Wood Flooring
- Eat-In Kitchen
About This Home
As of May 2019Move in mint condition with a warm and cozy living style. Neutral decor thru out. Eat in Kitchen, adjacent to Living/Dining room, boasting fireplace, vaulted ceiling, access to patio for alfresco dining. Large Master, private bath , double vanity , over sized walk in closet, and linen closet. Ample sized second bedroom, with access to hall bath. Laundry room, garage with storage,driveway and street parking available. Freshly painted, new carpet and flooring. Just waiting for the new homeowner.states "Bring Offers!"
Last Agent to Sell the Property
Keller Williams Real Estate-Doylestown License #RS250479 Listed on: 11/08/2017

Townhouse Details
Home Type
- Townhome
Year Built
- Built in 2005
Lot Details
- Property is in good condition
HOA Fees
- $216 Monthly HOA Fees
Parking
- 1 Car Attached Garage
- 1 Open Parking Space
- Front Facing Garage
Home Design
- Cape Cod Architecture
- Vinyl Siding
- Concrete Perimeter Foundation
Interior Spaces
- 1,544 Sq Ft Home
- Property has 1 Level
- Cathedral Ceiling
- Gas Fireplace
- Living Room
- Dining Room
- Home Security System
Kitchen
- Eat-In Kitchen
- Self-Cleaning Oven
- Dishwasher
- Disposal
Flooring
- Wood
- Wall to Wall Carpet
- Vinyl
Bedrooms and Bathrooms
- 2 Main Level Bedrooms
- En-Suite Primary Bedroom
- 2 Full Bathrooms
Laundry
- Laundry Room
- Laundry on main level
Utilities
- Cooling System Utilizes Natural Gas
- Forced Air Heating and Cooling System
- Electric Water Heater
Community Details
- Senior Living
- $1,000 Capital Contribution Fee
- Association fees include common area maintenance
- Senior Community | Residents must be 55 or older
- Creekside Village Subdivision
Listing and Financial Details
- Home warranty included in the sale of the property
- Tax Lot 134-061
- Assessor Parcel Number 09-00-01114-59
Ownership History
Purchase Details
Home Financials for this Owner
Home Financials are based on the most recent Mortgage that was taken out on this home.Purchase Details
Home Financials for this Owner
Home Financials are based on the most recent Mortgage that was taken out on this home.Similar Homes in the area
Home Values in the Area
Average Home Value in this Area
Purchase History
| Date | Buyer | Sale Price | Title Company |
|---|---|---|---|
| Skibinski John | $230,500 | None Available | |
| Wilson James W | $240,359 | Commonwealth Land Title Insu |
Mortgage History
| Date | Status | Borrower | Loan Amount |
|---|---|---|---|
| Open | Skibinski John | $160,000 | |
| Previous Owner | Wilson James W | $167,962 | |
| Previous Owner | Wilson James W | $190,000 |
Property History
| Date | Event | Price | Change | Sq Ft Price |
|---|---|---|---|---|
| 05/20/2019 05/20/19 | Sold | $230,500 | -4.4% | $149 / Sq Ft |
| 04/07/2019 04/07/19 | Pending | -- | -- | -- |
| 03/02/2019 03/02/19 | Price Changed | $241,000 | -1.6% | $156 / Sq Ft |
| 01/17/2019 01/17/19 | For Sale | $245,000 | +6.3% | $159 / Sq Ft |
| 01/15/2019 01/15/19 | Off Market | $230,500 | -- | -- |
| 11/09/2018 11/09/18 | Price Changed | $245,000 | 0.0% | $159 / Sq Ft |
| 11/09/2018 11/09/18 | For Sale | $245,000 | +6.3% | $159 / Sq Ft |
| 11/08/2018 11/08/18 | Off Market | $230,500 | -- | -- |
| 11/08/2017 11/08/17 | For Sale | $250,000 | -- | $162 / Sq Ft |
Tax History Compared to Growth
Tax History
| Year | Tax Paid | Tax Assessment Tax Assessment Total Assessment is a certain percentage of the fair market value that is determined by local assessors to be the total taxable value of land and additions on the property. | Land | Improvement |
|---|---|---|---|---|
| 2024 | $8,212 | $247,170 | $68,400 | $178,770 |
| 2023 | $7,949 | $247,170 | $68,400 | $178,770 |
| 2022 | $7,755 | $247,170 | $68,400 | $178,770 |
| 2021 | $11,564 | $247,170 | $68,400 | $178,770 |
| 2020 | $6,554 | $130,002 | $130,002 | $0 |
| 2019 | $7,840 | $155,512 | $155,512 | $0 |
| 2018 | $7,862 | $155,512 | $0 | $0 |
| 2017 | $7,801 | $155,512 | $0 | $0 |
| 2016 | $853 | $155,512 | $0 | $0 |
| 2015 | $871 | $155,512 | $0 | $0 |
| 2014 | $853 | $155,512 | $0 | $0 |
Agents Affiliated with this Home
-
Patricia Rooney
P
Seller's Agent in 2019
Patricia Rooney
Keller Williams Real Estate-Doylestown
(215) 534-1221
12 Total Sales
-
Stacie Koroly

Buyer's Agent in 2019
Stacie Koroly
EXP Realty, LLC
(610) 659-3559
3 in this area
129 Total Sales
Map
Source: Bright MLS
MLS Number: 1004176729
APN: 09-00-01114-59
- 32 Dresner Cir
- 6000 Village Way Unit 308
- 2601 Larkin Rd
- 2832 Larkin Rd
- 237 Bridge Rd
- 2640 E Colonial Dr
- 3009 Naamans Creek Rd
- 4410 Pilgrim Ln
- 4102 Bugle Ln
- 215 Bridge Rd
- 4445 Bethel Rd
- 1915 Larkin Rd
- 2425 W Colonial Dr
- 209 Waterford Way
- 1029 Ryans Run
- 27208 Valley Run Dr Unit 208
- 27210 Valley Run Dr Unit 210
- 1744 Ashbrooke Ave
- 1 Creek View Ct
- 1707 Peach St
- 121 Dresner Cir
- 119 Dresner Cir
- 123 Dresner Cir
- 117 Dresner Cir
- 115 Dresner Cir
- 10 Dresner Cir
- 12 Dresner Cir
- 8 Dresner Cir
- 74 Dresner Cir
- 76 Dresner Cir
- 113 Dresner Cir
- 72 Dresner Cir
- 6 Dresner Cir
- 14 Dresner Cir
- 1000 Village Way
- 1002 Village Way
- 111 Dresner Cir
- 4 Dresner Cir
- 70 Dresner Cir
- 1004 Village Way
