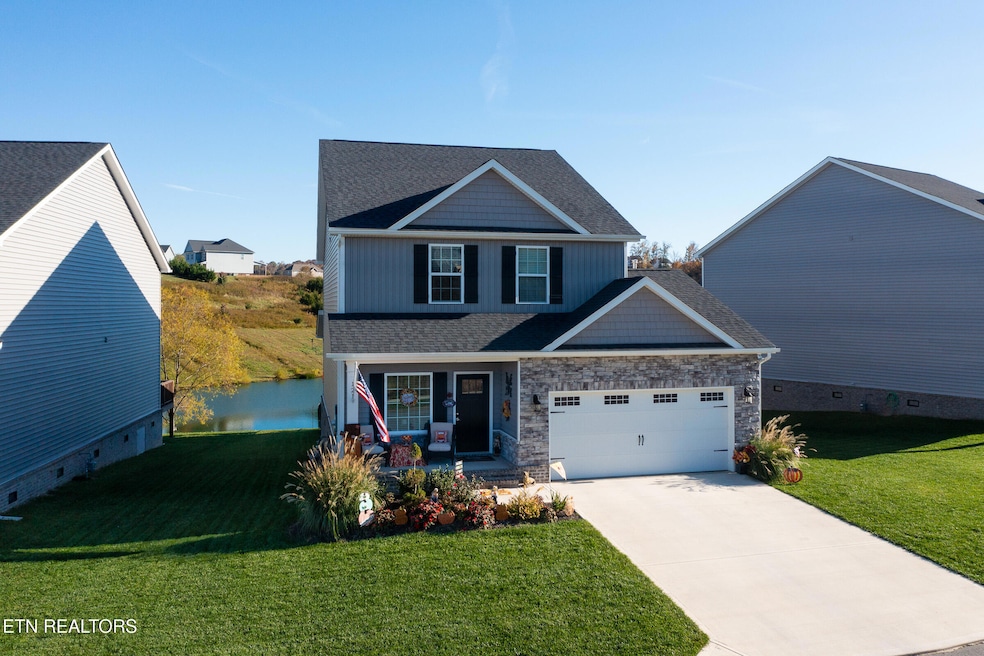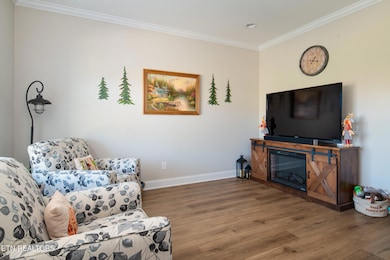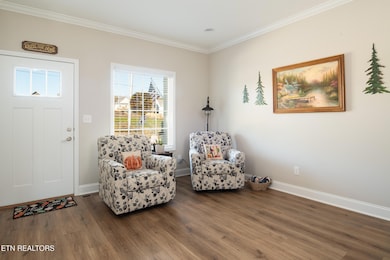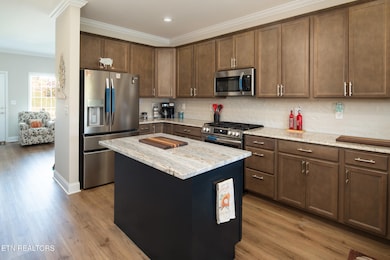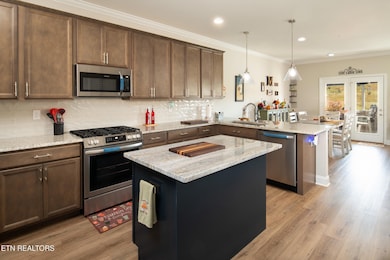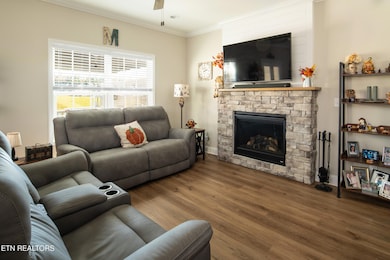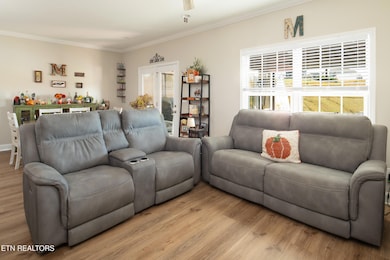121 E Fortenberry Oak Ridge, TN 37830
Estimated payment $2,421/month
Highlights
- Lake Front
- Boat Ramp
- Fitness Center
- Linden Elementary Rated A
- On Golf Course
- Clubhouse
About This Home
Stunning Lakeview Home in The Preserve at Oak Ridge
Welcome to this beautiful home, built in 2024 and lovingly maintained for just one year, perfectly situated in the serene neighborhood of The Preserve at Oak Ridge. This 3-bedroom, 3-bathroom gem features an oversized two-car garage, a spacious mudroom, and a screened extended patio with stunning lake views.
Step inside to find a cozy gas fireplace and an upgraded kitchen with granite countertops and a large island, perfect for entertaining. The master bedroom boasts a luxurious tiled shower.
Enjoy stunning lake views from your cul-de-sac location and take advantage of fantastic fishing right at your doorstep. The backyard is fenced for privacy and safety, and custom blinds throughout the home add that perfect touch.
All major appliances including the washer, dryer, and refrigerator are included, making this home truly move-in ready.
Don't miss the opportunity to own this slice of paradise!
Open House Schedule
-
Sunday, November 16, 20252:00 to 4:00 pm11/16/2025 2:00:00 PM +00:0011/16/2025 4:00:00 PM +00:00Add to Calendar
Home Details
Home Type
- Single Family
Est. Annual Taxes
- $1,171
Year Built
- Built in 2025
Lot Details
- 8,712 Sq Ft Lot
- Lake Front
- On Golf Course
- Cul-De-Sac
- Fenced Yard
- Irregular Lot
- Lot Has A Rolling Slope
HOA Fees
- $165 Monthly HOA Fees
Parking
- 2 Car Attached Garage
- Garage Door Opener
Home Design
- Traditional Architecture
- Brick Exterior Construction
- Block Foundation
- Frame Construction
- Stone Siding
- Vinyl Siding
Interior Spaces
- 2,135 Sq Ft Home
- Wired For Data
- Ceiling Fan
- Gas Log Fireplace
- Stone Fireplace
- Vinyl Clad Windows
- Mud Room
- Family Room
- Breakfast Room
- Formal Dining Room
- Screened Porch
- Storage
- Lake Views
- Crawl Space
- Fire and Smoke Detector
Kitchen
- Breakfast Bar
- Self-Cleaning Oven
- Range
- Microwave
- Dishwasher
- Kitchen Island
- Disposal
Flooring
- Carpet
- Laminate
Bedrooms and Bathrooms
- 3 Bedrooms
- Walk-In Closet
- Walk-in Shower
Laundry
- Laundry Room
- Dryer
- Washer
Outdoor Features
- Access To Lake
- Pond
- Deck
- Patio
Schools
- Linden Elementary School
- Robertsville Middle School
- Oak Ridge High School
Utilities
- Forced Air Heating and Cooling System
- Heat Pump System
Listing and Financial Details
- Assessor Parcel Number 039J P 013.00
Community Details
Overview
- Association fees include grounds maintenance, all amenities
- The Preserve Subdivision
- Mandatory home owners association
- On-Site Maintenance
Amenities
- Sauna
- Clubhouse
Recreation
- Boat Ramp
- Boat Dock
- Golf Course Community
- Tennis Courts
- Recreation Facilities
- Fitness Center
- Community Pool
- Putting Green
Map
Home Values in the Area
Average Home Value in this Area
Property History
| Date | Event | Price | List to Sale | Price per Sq Ft |
|---|---|---|---|---|
| 11/07/2025 11/07/25 | Price Changed | $409,600 | -2.2% | $192 / Sq Ft |
| 11/07/2025 11/07/25 | For Sale | $419,000 | -- | $196 / Sq Ft |
Source: East Tennessee REALTORS® MLS
MLS Number: 1321180
- 119 E Fortenberry
- 113 Kirbyberry Rd Unit Lot 41B
- 117 Thornberry Rd Unit Lot 53B
- 130 Roseberry St Unit Lot 16B
- 109 Thornberry Rd Unit Lot 55B
- 101 Thornberry Rd Unit Lot 57B
- 121 Thornberry St Unit Lot 52B
- 120 Kirbyberry Rd Unit Lot 50B
- 105 Thornberry Rd Unit Lot 56B
- 116 Thornberry Rd Unit Lot 62B
- 113 Thornberry Rd Unit Lot 54B
- 117 Kirbyberry Rd Unit Lot 40B
- 116 Kirbyberry Rd Unit Lot 49B
- 140 Roseberry St Unit Lot 21B
- 144 Roseberry St Unit Lot 23B
- 112 Thornberry St Unit Lot 61B
- 110 Hollyberry Rd
- 100 Forestberry St
- 130 Galeberry Ave Unit Lot 286
- 128 Galeberry Ave Unit Lot 287
- 130 Hardinberry St
- 309 Hobson Rd
- 626 Lawnville Rd Unit 5
- 626 Lawnville Rd Unit 4
- 329 Bailey Rd
- 1200 River Oaks Dr
- 319 Bailey Rd Unit 8
- 2523 Old Harriman Hwy
- 1112 Dogwood Dr
- 203 Sweet Gum Ln
- 212 Morning Dr Unit A2
- 212 Morning Dr Unit 1
- 107-129 Victoria Rd S
- 101 Gates Dr
- 406 Clifty St
- 517 Cumberland St
- 2834 Lake Pointe Dr
- 137 Old James Ferry Rd
- 2814 Lake Pointe Dr
- 428 N Roane St
