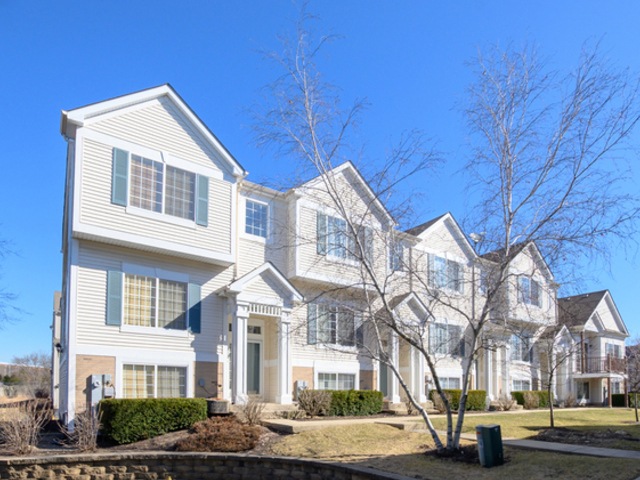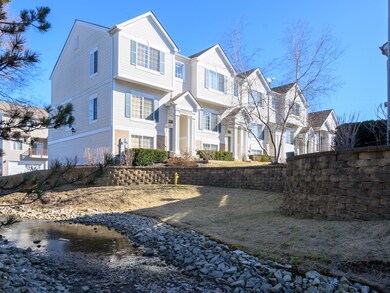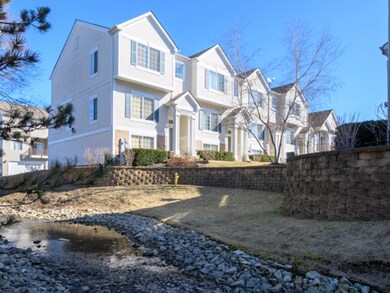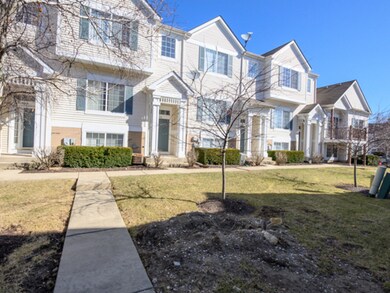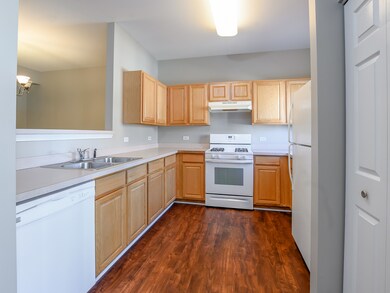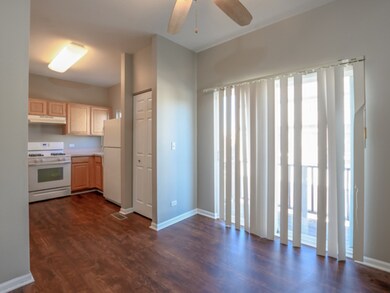
121 Enclave Cir Unit D Bolingbrook, IL 60440
Estimated Value: $278,000 - $297,000
Highlights
- Vaulted Ceiling
- Balcony
- Forced Air Heating and Cooling System
- Breakfast Room
- 2 Car Attached Garage
- 4-minute walk to Knights of Columbus Park
About This Home
As of June 2019RARE EXPANDED 3 BR MODEL. W/ FIN ENGLISH BASEMENT! 2 CAR ATTACHED GARAGE. SEPARATE & SPACIOUS DINING RM,SEPARATE IN KITCHEN, A LOT OF CABINETS, BREAKFAST NOOK, PANTRY, PATIO DOORS TO BALCONY. TONS OF NATURAL LIGHT WITH 9 FOOT CEILING ON MAIN LEVEL. FINISHED LOWER LEVEL WITH IN-UNIT LAUNDRY AND LARGE FAMILY ROOM WHICH CAN EASILY BE CONVERTED TO 4TH BEDROOM. BEAUTIFULLY LANDSCAPED COMMUNITY WITH STREAMS, BRIGHT SEASONAL COLORS AND WILD LIFE. KNIGHT OF COLUMBUS PARK WITH WALKING TRAIL, PLAYGROUND GREAT LOCATION - CLOSE TO PARK, SHOPS, I-55 & I-355! WALKING DISTANCE TO COMMUNITY CTR HOUSING LIFESTYLES FITNESS CENTER, GYMNASTICS AREA,DANCE/AEROBIC STUDIOS,CERAMIC STUDIO,PRESCHOOL. MENARDS, WAL-MART, COSTCO,IKEA,PROMENADE MALL. OWNER JUST PUT NEW CARPET AND PAINT THE WHOLE HOUSE.
Townhouse Details
Home Type
- Townhome
Est. Annual Taxes
- $4,734
Year Built
- Built in 2003
Lot Details
- 0.37
HOA Fees
- $204 Monthly HOA Fees
Parking
- 2 Car Attached Garage
- Garage Transmitter
- Garage Door Opener
- Parking Included in Price
Home Design
- Brick Exterior Construction
- Shake Roof
Interior Spaces
- 1,825 Sq Ft Home
- 3-Story Property
- Vaulted Ceiling
- Ceiling Fan
- Breakfast Room
- Formal Dining Room
Kitchen
- Range
- Microwave
- Dishwasher
Bedrooms and Bathrooms
- 3 Bedrooms
- 3 Potential Bedrooms
- Separate Shower
Laundry
- Dryer
- Washer
Finished Basement
- English Basement
- Basement Fills Entire Space Under The House
Home Security
Outdoor Features
- Balcony
Schools
- John R Tibbott Elementary School
- Hubert H Humphrey Middle School
- Bolingbrook High School
Utilities
- Forced Air Heating and Cooling System
- Heating System Uses Natural Gas
- 100 Amp Service
- Lake Michigan Water
- Cable TV Available
Community Details
Overview
- Association fees include insurance, exterior maintenance, lawn care, scavenger, snow removal
- 5 Units
- Manager Association, Phone Number (855) 518-0670
- The Enclave Subdivision
- Property managed by Enclave Condo Assc
Pet Policy
- Dogs and Cats Allowed
Security
- Storm Screens
- Carbon Monoxide Detectors
Ownership History
Purchase Details
Home Financials for this Owner
Home Financials are based on the most recent Mortgage that was taken out on this home.Purchase Details
Home Financials for this Owner
Home Financials are based on the most recent Mortgage that was taken out on this home.Purchase Details
Similar Homes in Bolingbrook, IL
Home Values in the Area
Average Home Value in this Area
Purchase History
| Date | Buyer | Sale Price | Title Company |
|---|---|---|---|
| Wrobleski Suzanne | $200,000 | Fidelity National Title Wj | |
| Hydari Zaffar | -- | Chicago Title Insurance Co | |
| Devon Bank | -- | Chicago Title Insurance Co | |
| Hydari Zaffar H | $172,500 | Ticor Title |
Mortgage History
| Date | Status | Borrower | Loan Amount |
|---|---|---|---|
| Open | Wrobleski Suzanne | $153,600 | |
| Previous Owner | Hydari Zaffar | $138,892 |
Property History
| Date | Event | Price | Change | Sq Ft Price |
|---|---|---|---|---|
| 06/10/2019 06/10/19 | Sold | $200,000 | -10.7% | $110 / Sq Ft |
| 05/08/2019 05/08/19 | Pending | -- | -- | -- |
| 04/17/2019 04/17/19 | Price Changed | $223,900 | -0.4% | $123 / Sq Ft |
| 04/03/2019 04/03/19 | For Sale | $224,900 | -- | $123 / Sq Ft |
Tax History Compared to Growth
Tax History
| Year | Tax Paid | Tax Assessment Tax Assessment Total Assessment is a certain percentage of the fair market value that is determined by local assessors to be the total taxable value of land and additions on the property. | Land | Improvement |
|---|---|---|---|---|
| 2023 | $6,386 | $69,415 | $15,498 | $53,917 |
| 2022 | $5,471 | $61,354 | $13,698 | $47,656 |
| 2021 | $5,171 | $57,367 | $12,808 | $44,559 |
| 2020 | $5,005 | $55,481 | $12,387 | $43,094 |
| 2019 | $5,345 | $51,803 | $11,566 | $40,237 |
| 2018 | $4,950 | $47,657 | $10,640 | $37,017 |
| 2017 | $4,734 | $45,172 | $10,085 | $35,087 |
| 2016 | $4,618 | $43,000 | $9,600 | $33,400 |
| 2015 | $4,439 | $40,000 | $8,900 | $31,100 |
| 2014 | $4,439 | $40,000 | $8,900 | $31,100 |
| 2013 | $4,439 | $50,000 | $11,100 | $38,900 |
Agents Affiliated with this Home
-
Kosta Shamata

Seller's Agent in 2019
Kosta Shamata
Exit Realty Redefined
(630) 400-3284
82 Total Sales
-

Seller Co-Listing Agent in 2019
Teris Shamata
Luxara Real Estate LLC
-
Daniel Firks

Buyer's Agent in 2019
Daniel Firks
Coldwell Banker Real Estate Group
(630) 674-6547
8 in this area
189 Total Sales
Map
Source: Midwest Real Estate Data (MRED)
MLS Number: 10329568
APN: 02-11-313-023
- 145 Enclave Cir Unit A
- 218 E Briarcliff Rd
- 228 Riverside Dr
- 210 Pacific Dr
- 153 Cypress Dr
- 224 Lexington Dr
- 165 Arrowhead Ln
- 160 Camelot Way
- 189 Delmar Dr
- 235 Lexington Dr
- 223 Kenilworth Dr
- 232 Grant Dr
- 225 Lincolnshire Ct
- 316 Bedford Rd
- 108 Cedarwood Ct
- 337 E Briarcliff Rd
- 114 Pilgrim Ct Unit 8
- 452 Mallview Ln
- 496 Ridge Ln
- 494 Ridge Ln
- 121 Enclave Cir Unit 1
- 121 Enclave Cir Unit A
- 121 Enclave Cir Unit B
- 121 Enclave Cir Unit C
- 121 Enclave Cir Unit D
- 123 Enclave Cir Unit B
- 123 Enclave Cir Unit C
- 123 Enclave Cir Unit D
- 123 Enclave Cir Unit A
- 117 Enclave Cir Unit D
- 119 Enclave Cir Unit B
- 119 Enclave Cir Unit A
- 117 Enclave Cir Unit C
- 119 Enclave Cir Unit 5
- 117 Enclave Cir Unit A
- 117 Enclave Cir Unit B
- 117 Enclave Cir
- 119 Enclave Cir Unit D
- 119 Enclave Cir Unit C
- 117 Enclave Cir Unit E
