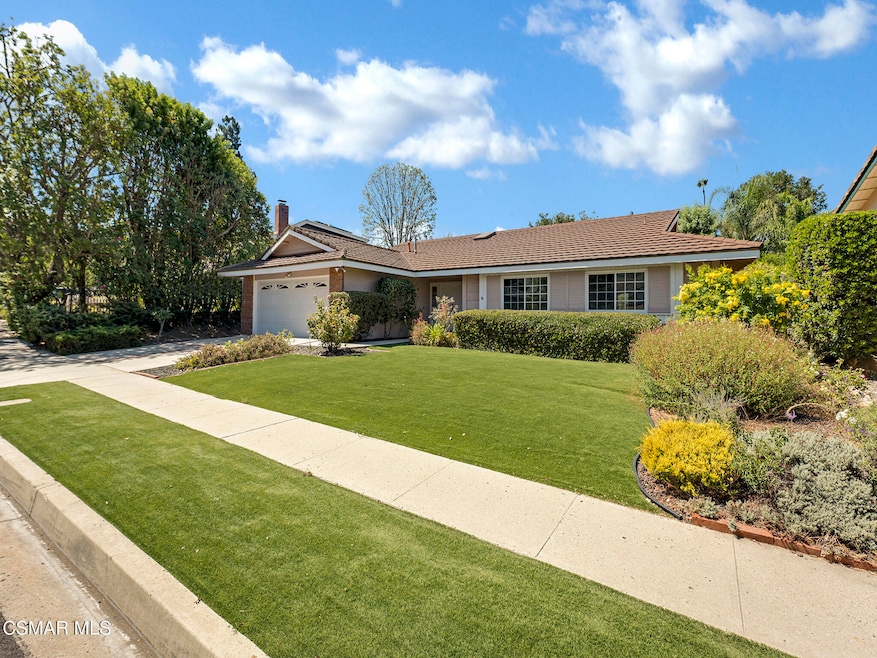121 Ensenada Ave Newbury Park, CA 91320
Estimated payment $5,528/month
Highlights
- Engineered Wood Flooring
- Loft
- Sun or Florida Room
- Aspen Elementary School Rated A
- Arizona Room
- Lawn
About This Home
Lovely single-story gem featuring 3 bedrooms, 2 bathrooms, and 1882 square feet in the coveted Los Robles Knolls East neighborhood in Newbury Park. This well-maintained home welcomes you with charming curb appeal and mature landscaping front and back.
Step inside to find vinyl wood floors flowing through the main living areas. The thoughtful layout includes a formal entry, a spacious living room with cozy fireplace and mantle, a formal dining room, family room, and breakfast nook. The sunroom adds approximately 312 sq. ft. of versatile living space perfect for a playroom, home gym or lounge.
The spacious primary suite features a walk-in closet and the second bathroom also shines with dual sinks ideal for shared or guest use.
Additional highlights include an attached, direct-access two-car garage, water heater replaced (2017), furnace & air conditioning (2019), 12' attic insulation added (2019) and wood fence (2021).
This is a wonderful opportunity to own a beautifully cared-for home close to the freeway, The Oaks Mall, shopping, dining, and miles of scenic trails in a fantastic location!
Listing Agent
TCG Real Estate and Property Management License #01267041 Listed on: 09/05/2025
Home Details
Home Type
- Single Family
Est. Annual Taxes
- $4,013
Year Built
- Built in 1966
Lot Details
- 9,147 Sq Ft Lot
- Fenced Yard
- Landscaped
- Sprinkler System
- Lawn
- Back and Front Yard
- Property is zoned R1-8, R1-8
Parking
- 2 Car Direct Access Garage
- Single Garage Door
- Driveway
Home Design
- Entry on the 1st floor
- Slab Foundation
- Concrete Roof
- Wood Siding
- Stucco
Interior Spaces
- 1,882 Sq Ft Home
- 1-Story Property
- Raised Hearth
- Gas Fireplace
- Double Pane Windows
- Sliding Doors
- Formal Entry
- Family Room
- Living Room with Fireplace
- Formal Dining Room
- Loft
- Sun or Florida Room
Kitchen
- Breakfast Area or Nook
- Range with Range Hood
- Dishwasher
- Disposal
Flooring
- Engineered Wood
- Carpet
- Ceramic Tile
Bedrooms and Bathrooms
- 3 Bedrooms
- Walk-In Closet
- Double Vanity
- Bathtub with Shower
Laundry
- Laundry in Garage
- Dryer
- Washer
Outdoor Features
- Enclosed Patio or Porch
- Arizona Room
Schools
- Aspen Elementary School
- Redwood Middle School
- Newbury Park High School
Utilities
- Central Air
- Heating System Uses Natural Gas
- Furnace
- Municipal Utilities District Water
- Natural Gas Water Heater
- Sewer in Street
Community Details
- No Home Owners Association
- Los Robles Knolls East 358 Subdivision
Listing and Financial Details
- Assessor Parcel Number 6820021065
- Seller Considering Concessions
Map
Home Values in the Area
Average Home Value in this Area
Tax History
| Year | Tax Paid | Tax Assessment Tax Assessment Total Assessment is a certain percentage of the fair market value that is determined by local assessors to be the total taxable value of land and additions on the property. | Land | Improvement |
|---|---|---|---|---|
| 2025 | $4,013 | $344,490 | $120,565 | $223,925 |
| 2024 | $4,013 | $337,736 | $118,201 | $219,535 |
| 2023 | $3,881 | $331,114 | $115,883 | $215,231 |
| 2022 | $3,809 | $324,622 | $113,611 | $211,011 |
| 2021 | $3,741 | $318,257 | $111,383 | $206,874 |
| 2020 | $3,337 | $314,995 | $110,242 | $204,753 |
| 2019 | $3,248 | $308,820 | $108,081 | $200,739 |
| 2018 | $3,183 | $302,765 | $105,962 | $196,803 |
| 2017 | $3,120 | $296,830 | $103,885 | $192,945 |
| 2016 | $3,090 | $291,011 | $101,849 | $189,162 |
| 2015 | $3,035 | $286,642 | $100,320 | $186,322 |
| 2014 | $2,991 | $281,028 | $98,355 | $182,673 |
Property History
| Date | Event | Price | Change | Sq Ft Price |
|---|---|---|---|---|
| 09/05/2025 09/05/25 | For Sale | $975,000 | -- | $518 / Sq Ft |
Purchase History
| Date | Type | Sale Price | Title Company |
|---|---|---|---|
| Quit Claim Deed | -- | None Listed On Document | |
| Interfamily Deed Transfer | -- | None Available |
Source: Conejo Simi Moorpark Association of REALTORS®
MLS Number: 225004380
APN: 682-0-021-065
- 207 Ensenada Ave
- 254 N Marcello Ave
- 718 Pamela Wood St
- 237 Castilian Ave
- 1012 Pan Ct
- 7 Greenmeadow Dr
- 659 Valley Oak Ln
- 716 Blue Oak Ave
- 140 Windrose Dr Unit 6
- 1117 Pan Ct
- 1095 Amberton Ln
- 1072 Mountain Oak Place
- 1149 Ramona Dr
- 357 Hickory Grove Dr
- 539 Spyglass Ln
- 428 Maidstone Ln
- 50 Saint Charles Ct
- 362 Cherry Hills Ct
- 211 Windtree Ave
- 674 Cypress St
- 159 Greenmeadow Dr
- 1176 Amberton Ln
- 751 Camino Durango
- 1439 Ramona Dr
- 595 Racquet Club Ln
- 509 Canyon Vista Dr
- 1563 Silver Shadow Dr
- 889 Shadow Lake Dr
- 693 Mccloud Ave
- 972 Woodlawn Dr
- 460 Arbor Lane Ct Unit 207
- 290 Sequoia Ct
- 1202 Monte Sereno Dr
- 1241 Monte Sereno Dr
- 1800 W Hillcrest Dr
- 887 Saint Charles Dr
- 800 St Charles Dr
- 385 Somerset Cir







