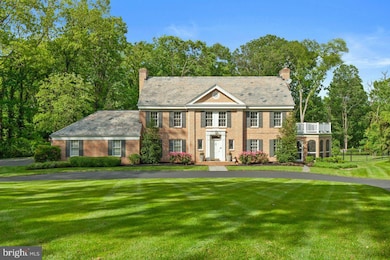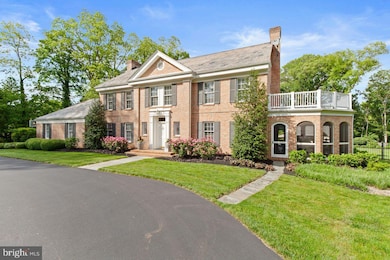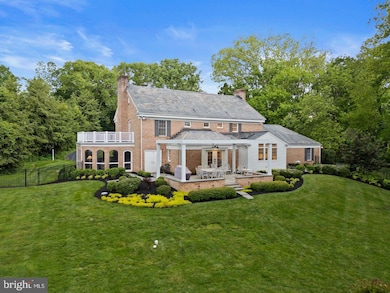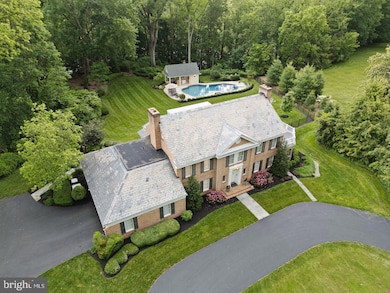
121 Eshelman Rd Lancaster, PA 17601
Eden NeighborhoodEstimated payment $12,839/month
Highlights
- Concrete Pool
- 3.5 Acre Lot
- Recreation Room
- Schaeffer Elementary School Rated A-
- Deck
- Traditional Architecture
About This Home
Welcome to one of Lancaster’s most exclusive offerings—an extraordinary estate nestled in the heart of the county’s most prestigious neighborhood.Located on the highly coveted Eshelman Road and just steps from the world-renowned Lancaster Country Club, this rare 4-bedroom, 4.5-bath residence is perfectly positioned on 3.5 breathtaking acres along the serene Conestoga River.The home has undergone extensive renovations, artfully blending timeless elegance with modern sophistication. The reimagined first floor showcases a stunning chef’s kitchen, perfectly oriented to capture panoramic views of the lush backyard and river. A custom walk-in wine cellar just off the kitchen adds to the home’s refined entertaining experience.The luxurious primary suite features a spa-inspired bathroom with sleek, modern finishes and a peaceful ambiance. Smart home enhancements are found throughout—including a Flo by Moen water security system, offering real-time leak detection and peace of mind for the discerning homeowner.Step outside to your own private resort—a new pool house complete with an outdoor kitchen, granite countertops, a built-in TV, and a covered dining area perfect for al fresco entertaining.Estate properties of this caliber, in this location, are exceedingly rare. This is a once-in-a-lifetime opportunity to own a riverfront masterpiece in the heart of Lancaster County!
Home Details
Home Type
- Single Family
Est. Annual Taxes
- $22,701
Year Built
- Built in 1978
Lot Details
- 3.5 Acre Lot
- Property is in excellent condition
HOA Fees
- $71 Monthly HOA Fees
Parking
- 2 Car Attached Garage
- Side Facing Garage
- Garage Door Opener
- Circular Driveway
Home Design
- Traditional Architecture
- Brick Exterior Construction
- Block Foundation
- Slate Roof
- Masonry
Interior Spaces
- Property has 2 Levels
- Wet Bar
- Built-In Features
- Crown Molding
- Ceiling Fan
- Skylights
- Gas Fireplace
- Living Room
- Dining Room
- Den
- Recreation Room
- Screened Porch
- Utility Room
- Partially Finished Basement
- Basement Fills Entire Space Under The House
Kitchen
- Breakfast Room
- Built-In Double Oven
- Built-In Range
- Stove
- Built-In Microwave
- Dishwasher
- Kitchen Island
- Upgraded Countertops
- Wine Rack
- Disposal
Flooring
- Wood
- Slate Flooring
Bedrooms and Bathrooms
- En-Suite Primary Bedroom
- En-Suite Bathroom
- Walk-In Closet
- Soaking Tub
- Walk-in Shower
Laundry
- Laundry Room
- Laundry on main level
Pool
- Concrete Pool
- Heated In Ground Pool
- Saltwater Pool
Outdoor Features
- Balcony
- Deck
- Screened Patio
- Outbuilding
Schools
- Manheim Township High School
Utilities
- Forced Air Heating and Cooling System
- Heat Pump System
- Heating System Powered By Owned Propane
- Radiant Heating System
- Hot Water Heating System
- 200+ Amp Service
- Water Treatment System
- Propane Water Heater
Community Details
- Eshelman Road Home Owner's Association
- Manheim Twp Subdivision
Listing and Financial Details
- Assessor Parcel Number 390-74015-0-0000
Map
Home Values in the Area
Average Home Value in this Area
Tax History
| Year | Tax Paid | Tax Assessment Tax Assessment Total Assessment is a certain percentage of the fair market value that is determined by local assessors to be the total taxable value of land and additions on the property. | Land | Improvement |
|---|---|---|---|---|
| 2025 | $22,702 | $1,049,200 | $313,500 | $735,700 |
| 2024 | $22,702 | $1,049,200 | $313,500 | $735,700 |
| 2023 | $22,110 | $1,049,200 | $313,500 | $735,700 |
| 2022 | $21,737 | $1,049,200 | $313,500 | $735,700 |
| 2021 | $21,252 | $1,049,200 | $313,500 | $735,700 |
| 2020 | $21,252 | $1,049,200 | $313,500 | $735,700 |
| 2019 | $21,046 | $1,049,200 | $313,500 | $735,700 |
| 2018 | $15,749 | $1,049,200 | $313,500 | $735,700 |
| 2017 | $20,761 | $815,900 | $207,800 | $608,100 |
| 2016 | $20,761 | $815,900 | $207,800 | $608,100 |
| 2015 | $5,218 | $815,900 | $207,800 | $608,100 |
| 2014 | $15,101 | $815,900 | $207,800 | $608,100 |
Property History
| Date | Event | Price | Change | Sq Ft Price |
|---|---|---|---|---|
| 06/16/2025 06/16/25 | Pending | -- | -- | -- |
| 05/27/2025 05/27/25 | For Sale | $1,999,900 | -- | $406 / Sq Ft |
Mortgage History
| Date | Status | Loan Amount | Loan Type |
|---|---|---|---|
| Open | $1,200,000 | Credit Line Revolving | |
| Closed | $400,000 | New Conventional | |
| Closed | $1,500,000 | New Conventional | |
| Closed | $250,000 | Credit Line Revolving | |
| Closed | $768,500 | New Conventional | |
| Closed | $350,000 | Commercial | |
| Closed | $900,000 | Stand Alone Refi Refinance Of Original Loan | |
| Closed | $400,000 | Credit Line Revolving | |
| Closed | $1,250,000 | Credit Line Revolving | |
| Closed | $1,350,000 | Future Advance Clause Open End Mortgage | |
| Closed | $2,050,000 | Credit Line Revolving | |
| Closed | $800,000 | Unknown | |
| Closed | $800,000 | No Value Available |
Similar Homes in Lancaster, PA
Source: Bright MLS
MLS Number: PALA2070526
APN: 390-74015-0-0000
- 1915 Pickering Trail
- 1914 Pickering Trail
- 1919 Pickering Trail
- 1923 Pickering Trail
- 1922 Pickering Trail
- 575 Millcross Rd
- 2022 Meadow Ridge Dr
- 1981 Landis Valley Rd
- 1909 Northbrook Dr
- 2111 Landis Valley Rd
- 2043 Stonecrest Dr
- 1354 Country Club Dr
- 2129 Stonecrest Dr
- 1150 Groff Ln
- 502 Willow Ln
- Kipling Plan at Somerford at Stoner Farm
- Kipling Plan at The Grove at Strasburg Village
- Harrison Plan at Trails at Village Park
- Woodford Plan at Trails at Village Park
- Manchester Plan at Trails at Village Park






