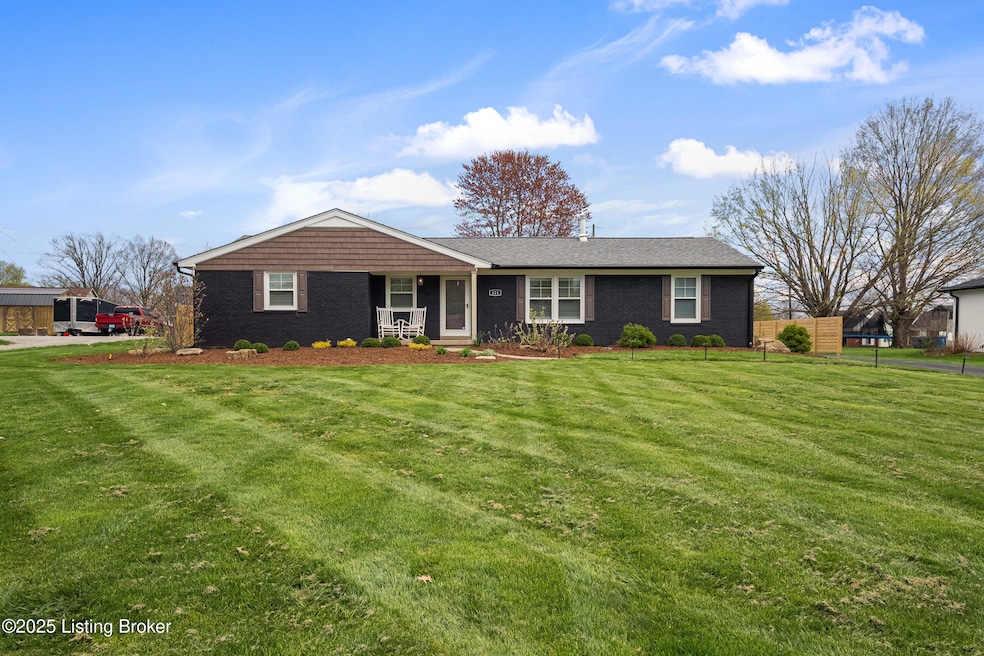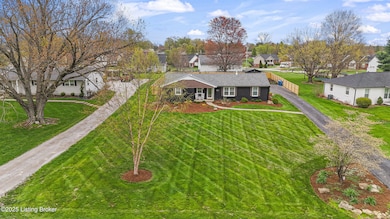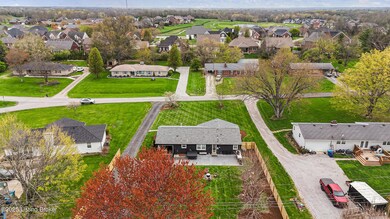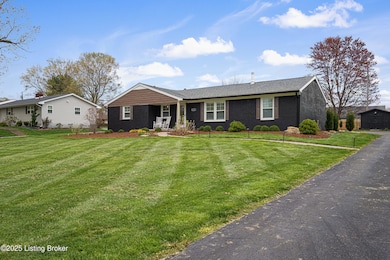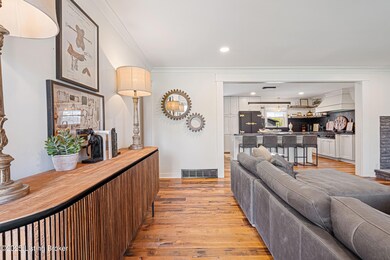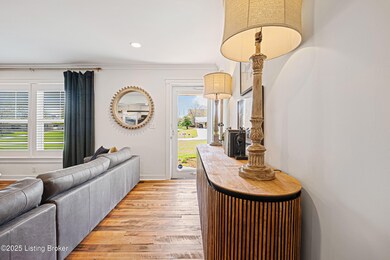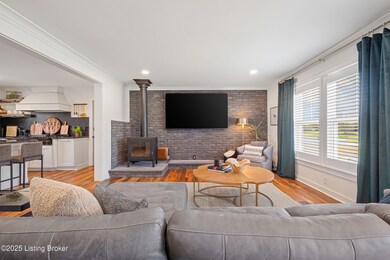
121 Fairview Dr Simpsonville, KY 40067
Highlights
- 1 Fireplace
- 1 Car Attached Garage
- Forced Air Heating and Cooling System
- No HOA
- Patio
- Property is Fully Fenced
About This Home
As of July 2025Be prepared to fall in love with this stunningly remodeled 2-bedroom, 2-bathroom ranch in the heart of Simpsonville, KY. With modern design and an open floor plan, this home exudes unique style and exquisite comfort. Rustic barn-wood flooring and a wood-burning stove invite you to unwind and enjoy your relaxing living room. Truly the heart of the home, your gourmet kitchen provides a large island with ample seating, honed granite countertops and backsplash, high-end appliances, floating shelves, farmhouse sink, and soft-close cabinets. A show-stopping wet bar is elevated by stylish marble backsplash and offers beautiful shelving to display your favorite spirits. Perfect for entertaining guests and hosting upcoming events, nearby access to the outdoors allows a nice inside and out flow while enjoying the grill station with built-in sink in your private backyard. A convenient laundry room is nearby yet tucked away, and there is also easy access to your attached, 1-car garage. The primary bedroom is a private oasis that showcases a recently remodeled en-suite bathroom with dual shower heads and impressive tile work, recreating a spa experience for you right at home. An additional bedroom offers style and comfort with plush carpeting and a built in desk area and cabinetry for extra storage and function. Another full bathroom continues the flow of modern and charming design and completes your main living space. Outdoors, your manicured lot highlights updated landscape and a huge fenced-in backyard. Along with the grill station and large patio, the new privacy fence will bring you good times outdoors, sitting by your fire pit. A nice storage shed also provides storage space for your garden supplies and lawn equipment. Additional features include a newer furnace, AC, water heater, and roof, giving you peace of mind and low-maintenance living. Do not let this one get away, schedule a private tour today!
Last Agent to Sell the Property
Gant Hill & Associates, LLC License #286500 Listed on: 06/09/2025
Home Details
Home Type
- Single Family
Est. Annual Taxes
- $2,294
Year Built
- Built in 1967
Lot Details
- Property is Fully Fenced
- Privacy Fence
- Wood Fence
Parking
- 1 Car Attached Garage
- Side or Rear Entrance to Parking
Home Design
- Brick Exterior Construction
- Shingle Roof
Interior Spaces
- 1,464 Sq Ft Home
- 1-Story Property
- 1 Fireplace
- Crawl Space
Bedrooms and Bathrooms
- 2 Bedrooms
- 2 Full Bathrooms
Outdoor Features
- Patio
Utilities
- Forced Air Heating and Cooling System
- Heating System Uses Natural Gas
Community Details
- No Home Owners Association
- Simpsonville Gar Subdivision
Listing and Financial Details
- Legal Lot and Block 52-55 / D
- Assessor Parcel Number 015A-14-020
- Seller Concessions Not Offered
Ownership History
Purchase Details
Home Financials for this Owner
Home Financials are based on the most recent Mortgage that was taken out on this home.Purchase Details
Home Financials for this Owner
Home Financials are based on the most recent Mortgage that was taken out on this home.Purchase Details
Home Financials for this Owner
Home Financials are based on the most recent Mortgage that was taken out on this home.Purchase Details
Home Financials for this Owner
Home Financials are based on the most recent Mortgage that was taken out on this home.Purchase Details
Home Financials for this Owner
Home Financials are based on the most recent Mortgage that was taken out on this home.Purchase Details
Home Financials for this Owner
Home Financials are based on the most recent Mortgage that was taken out on this home.Similar Homes in Simpsonville, KY
Home Values in the Area
Average Home Value in this Area
Purchase History
| Date | Type | Sale Price | Title Company |
|---|---|---|---|
| Warranty Deed | $355,000 | Acuity Title | |
| Warranty Deed | $355,000 | Acuity Title | |
| Deed | $315,000 | Bluegrass Land Title | |
| Deed | $198,000 | Clear Title | |
| Deed | $120,000 | None Available | |
| Deed | -- | None Available | |
| Deed | -- | None Available | |
| Deed | $55,000 | None Available |
Mortgage History
| Date | Status | Loan Amount | Loan Type |
|---|---|---|---|
| Previous Owner | $252,000 | New Conventional | |
| Previous Owner | $188,100 | New Conventional | |
| Previous Owner | $101,001 | New Conventional | |
| Previous Owner | $35,000 | New Conventional |
Property History
| Date | Event | Price | Change | Sq Ft Price |
|---|---|---|---|---|
| 07/02/2025 07/02/25 | Sold | $355,000 | -7.8% | $242 / Sq Ft |
| 06/09/2025 06/09/25 | For Sale | $385,000 | +22.2% | $263 / Sq Ft |
| 09/12/2024 09/12/24 | Sold | $315,000 | +5.0% | $215 / Sq Ft |
| 09/04/2024 09/04/24 | Pending | -- | -- | -- |
| 09/03/2024 09/03/24 | For Sale | $300,000 | +150.0% | $205 / Sq Ft |
| 10/31/2014 10/31/14 | Sold | $120,000 | -4.7% | $82 / Sq Ft |
| 10/15/2014 10/15/14 | Pending | -- | -- | -- |
| 10/15/2014 10/15/14 | For Sale | $125,900 | -- | $86 / Sq Ft |
Tax History Compared to Growth
Tax History
| Year | Tax Paid | Tax Assessment Tax Assessment Total Assessment is a certain percentage of the fair market value that is determined by local assessors to be the total taxable value of land and additions on the property. | Land | Improvement |
|---|---|---|---|---|
| 2024 | $2,294 | $198,000 | $0 | $0 |
| 2023 | $2,326 | $198,000 | $0 | $0 |
| 2022 | $2,336 | $198,000 | $0 | $0 |
| 2021 | $1,471 | $120,000 | $0 | $0 |
| 2020 | $1,475 | $120,000 | $0 | $0 |
| 2019 | $1,475 | $120,000 | $20,000 | $100,000 |
| 2018 | $1,429 | $120,000 | $20,000 | $100,000 |
| 2017 | $1,431 | $120,000 | $0 | $0 |
| 2016 | $1,419 | $120,000 | $0 | $0 |
| 2015 | $653 | $120,000 | $20,000 | $100,000 |
| 2014 | $653 | $110,000 | $20,000 | $90,000 |
| 2013 | $653 | $110,000 | $20,000 | $90,000 |
Agents Affiliated with this Home
-
Trey Watson

Seller's Agent in 2025
Trey Watson
Gant Hill & Associates, LLC
(225) 588-9844
4 in this area
5 Total Sales
-
Carolyn Hall

Buyer's Agent in 2025
Carolyn Hall
Exit Realty Crutcher
(502) 593-4084
2 in this area
37 Total Sales
-
Daniel Marrese
D
Seller's Agent in 2024
Daniel Marrese
Greystone Realtors
(502) 472-2753
4 in this area
68 Total Sales
-
Joy Casey
J
Seller's Agent in 2014
Joy Casey
BERKSHIRE HATHAWAY HomeServices, Parks & Weisberg Realtors
(502) 897-3321
13 Total Sales
Map
Source: Metro Search (Greater Louisville Association of REALTORS®)
MLS Number: 1689176
APN: 015A-14-020
- 329 Links Dr
- 216 Champions Way
- 341 Links Dr
- 1004 Champions Cir
- 367 Links Dr
- 54 Just A Mere Ln Unit 7
- 1058 Champions Cir
- Lot 10 Greens Dr
- Lot 26 Greens Dr
- Lot 19 Greens Dr
- Lot 9 Greens Dr
- Lot 5 Greens Dr
- 1146 Greens Dr
- 657 Champions Way
- 309 E Main St
- 5088 Shelbyville Rd
- 1174 Greens Dr
- 305 Old Veechdale Rd
- 1160 Greens Dr
- 1168 Greens Dr
