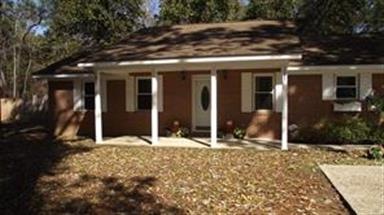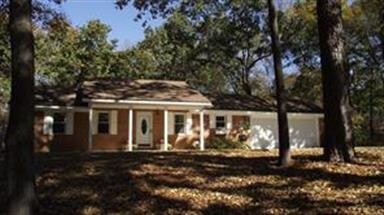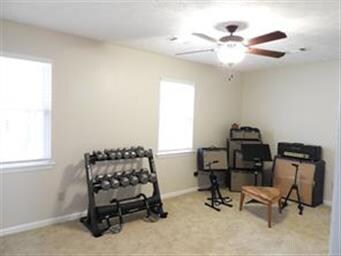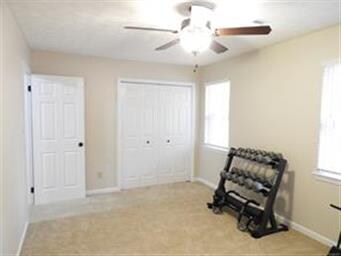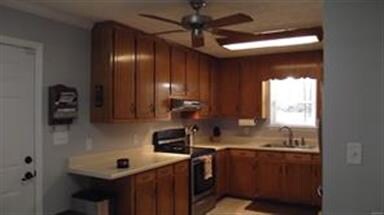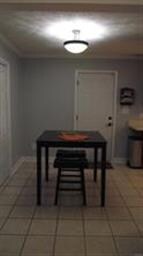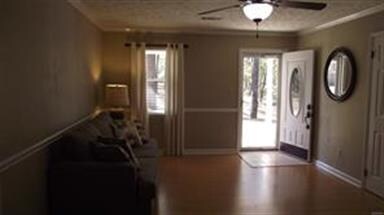
121 Forrester Dr Prattville, AL 36066
Highlights
- 0.75 Acre Lot
- Mature Trees
- Covered patio or porch
- Pine Level Elementary School Rated 9+
- No HOA
- 2 Car Attached Garage
About This Home
As of December 2024Come home to this cozy brick home that is quietly nestled amongst the trees and situated on almost an acre in Prattville. The current owner has remodeled this home from top to bottom. No stone has been left unturned from the exterior to the interior. The covered front porch is a perfect place for some rocking chairs and a swing so you can soak up what nature has to offer. As you enter you will find a very inviting living space with built in shelving and plenty of space for your furniture. The eat in kitchen area has new Kenmore Elite Appliances, light fixtures, plumbing fixtures, cabinet hardware, crown molding, fresh paint, and a new pantry door. Throughout the home you will see that all doors and hardware on the doors have been replaced to oil rubbed bronze. The guest bedroom is very large with a guest bathroom off the hall area. The guest bathroom and master bath were completely renovated down to the studs and everything is brand new for the current owner. The master bedroom is very large with two double windows and a walk in closet. Outside sit back and relax in the Sunroom and oversized covered patio that adjoins. Outback you will enjoy a private wooded backyard that has a full fence with an outdoor storage building. Too many items have been upgraded to mention so call Kristen or your favorite Realtor today for more details. Must see to appreciate!
Last Agent to Sell the Property
eXp Realty, LLC. - Southern Br License #0080271 Listed on: 11/13/2019

Last Buyer's Agent
eXp Realty, LLC. - Southern Br License #0080271 Listed on: 11/13/2019

Home Details
Home Type
- Single Family
Est. Annual Taxes
- $293
Year Built
- Built in 1986
Lot Details
- 0.75 Acre Lot
- Lot Dimensions are 150x199x150x199
- Property is Fully Fenced
- Mature Trees
- Wooded Lot
Home Design
- Brick Exterior Construction
- Slab Foundation
- Ridge Vents on the Roof
- HardiePlank Siding
- Vinyl Trim
Interior Spaces
- 1,266 Sq Ft Home
- 1-Story Property
- Double Pane Windows
- Blinds
- Insulated Doors
- Pull Down Stairs to Attic
- Washer and Dryer Hookup
Kitchen
- Self-Cleaning Convection Oven
- Range Hood
- Ice Maker
- Dishwasher
Flooring
- Wall to Wall Carpet
- Laminate
- Tile
Bedrooms and Bathrooms
- 2 Bedrooms
- Walk-In Closet
- 2 Full Bathrooms
- Separate Shower
Home Security
- Home Security System
- Storm Doors
- Fire and Smoke Detector
Parking
- 2 Car Attached Garage
- 1 Driveway Space
- Parking Pad
- Garage Door Opener
Outdoor Features
- Covered patio or porch
Schools
- Pine Level Elementary School
- Marbury Middle School
- Marbury High School
Utilities
- Central Heating and Cooling System
- Programmable Thermostat
- Electric Water Heater
- Septic Tank
- Septic System
- High Speed Internet
- Cable TV Available
Community Details
- No Home Owners Association
Listing and Financial Details
- Assessor Parcel Number 10-05-22-0-001-002-005-0
Ownership History
Purchase Details
Home Financials for this Owner
Home Financials are based on the most recent Mortgage that was taken out on this home.Purchase Details
Home Financials for this Owner
Home Financials are based on the most recent Mortgage that was taken out on this home.Purchase Details
Purchase Details
Purchase Details
Purchase Details
Similar Homes in Prattville, AL
Home Values in the Area
Average Home Value in this Area
Purchase History
| Date | Type | Sale Price | Title Company |
|---|---|---|---|
| Warranty Deed | $190,000 | None Listed On Document | |
| Warranty Deed | $190,000 | None Listed On Document | |
| Quit Claim Deed | $500 | None Listed On Document | |
| Warranty Deed | -- | -- | |
| Deed | $116,700 | -- | |
| Deed | $105,000 | -- | |
| Deed | $74,900 | -- |
Mortgage History
| Date | Status | Loan Amount | Loan Type |
|---|---|---|---|
| Open | $186,558 | New Conventional | |
| Closed | $186,558 | New Conventional |
Property History
| Date | Event | Price | Change | Sq Ft Price |
|---|---|---|---|---|
| 12/30/2024 12/30/24 | Sold | $190,000 | -5.0% | $150 / Sq Ft |
| 12/29/2024 12/29/24 | Pending | -- | -- | -- |
| 11/27/2024 11/27/24 | For Sale | $199,999 | +5.3% | $158 / Sq Ft |
| 11/18/2024 11/18/24 | Off Market | $190,000 | -- | -- |
| 11/14/2024 11/14/24 | For Sale | $199,999 | +53.8% | $158 / Sq Ft |
| 01/24/2020 01/24/20 | Sold | $130,000 | -3.6% | $103 / Sq Ft |
| 01/16/2020 01/16/20 | Pending | -- | -- | -- |
| 11/13/2019 11/13/19 | For Sale | $134,900 | -- | $107 / Sq Ft |
Tax History Compared to Growth
Tax History
| Year | Tax Paid | Tax Assessment Tax Assessment Total Assessment is a certain percentage of the fair market value that is determined by local assessors to be the total taxable value of land and additions on the property. | Land | Improvement |
|---|---|---|---|---|
| 2024 | $394 | $16,120 | $0 | $0 |
| 2023 | $383 | $15,720 | $0 | $0 |
| 2022 | $349 | $14,440 | $0 | $0 |
| 2021 | $305 | $12,820 | $0 | $0 |
| 2020 | $309 | $12,980 | $0 | $0 |
| 2019 | $293 | $12,380 | $0 | $0 |
| 2018 | $300 | $12,620 | $0 | $0 |
| 2015 | $242 | $0 | $0 | $0 |
| 2014 | $247 | $10,660 | $1,380 | $9,280 |
| 2013 | -- | $11,060 | $840 | $10,220 |
Agents Affiliated with this Home
-
Haley Johnson Adams
H
Seller's Agent in 2024
Haley Johnson Adams
Securance Realty
(334) 300-8084
7 in this area
57 Total Sales
-
Steven Gaither

Buyer's Agent in 2024
Steven Gaither
Exit Realty Preferred
(334) 399-7298
67 in this area
177 Total Sales
-
Kristen Sutton

Seller's Agent in 2020
Kristen Sutton
eXp Realty, LLC. - Southern Br
(334) 328-9749
36 in this area
118 Total Sales
Map
Source: Montgomery Area Association of REALTORS®
MLS Number: 465152
APN: 10-05-22-0-001-002-005-0
- 0 Highway 31 N Unit 436385
- 1535 White Cloud Dr
- 2929 White Cloud Ln
- 1528 White Cloud Dr
- 362 Driver Rd
- 0 Highway 31 N Unit 568279
- 1409 Martin Luther King Dr
- 1335 Crows Pass
- 1204 Valridge N
- 0 Valridge W
- 1325 Crows Pass
- 1614 Beaumont Dr
- 1373 County Road 39
- 1479 Delmar Dr
- 1529 Delmar Dr
- 1549 Delmar Dr
- 1598 Maplewood Dr
- 14 Commercial Pkwy
- 1396 County Road 39
- 13 Commercial Pkwy
