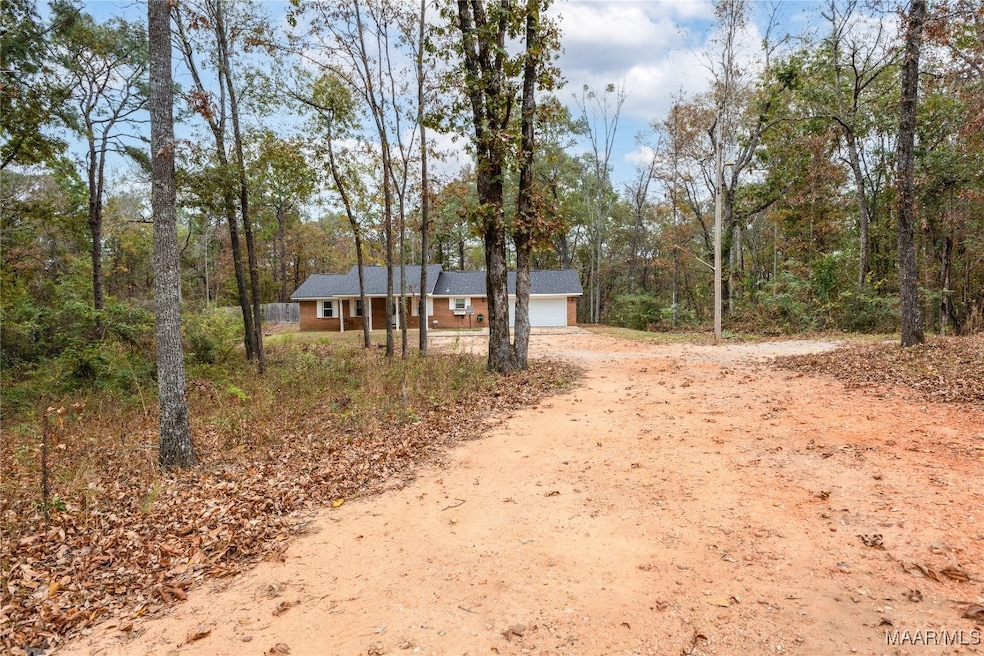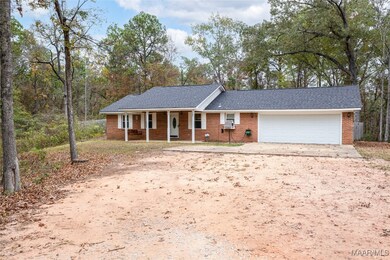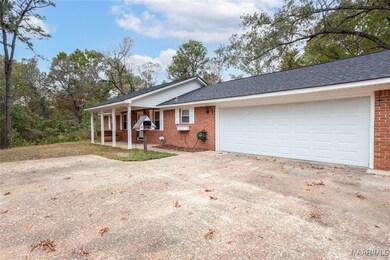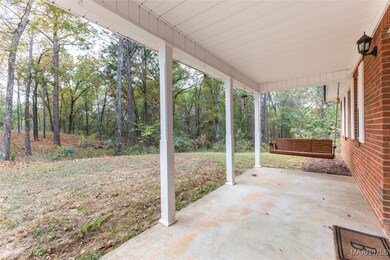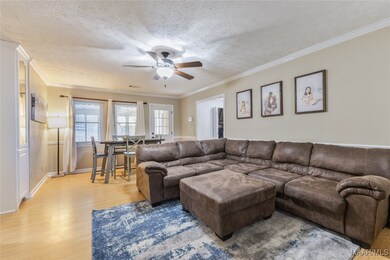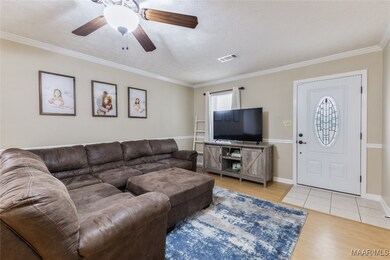
121 Forrester Dr Prattville, AL 36066
Highlights
- 0.75 Acre Lot
- Mature Trees
- No HOA
- Pine Level Elementary School Rated 9+
- Corner Lot
- Covered patio or porch
About This Home
As of December 2024Welcome to this cozy brick home, quietly nestled among lush trees on nearly an acre of land just outside Prattville city limits. Tucked away down a private dirt road, this property offers both privacy and tranquility, surrounded by nature and abundant wildlife. The covered front porch is the perfect spot for rocking chairs and a swing, offering a peaceful space to relax and enjoy the beauty of the surrounding landscape. Inside, you'll find a warm and inviting living space featuring built-in shelving and plenty of room for your furniture. The eat-in kitchen is a true delight, equipped with stainless steel appliances and ample space for meals or casual gatherings. The spacious master bedroom is a true retreat, with two large windows that fill the room with natural light, along with a walk-in closet for added convenience. The generously sized guest bedroom is located near the hall bathroom. Outdoor living is a standout feature of this home. Enjoy the light-filled sunroom, or step out onto the covered patio – both perfect for relaxing or entertaining. The private, wooded backyard is fully fenced, providing a peaceful and secure space to enjoy the outdoors. A storage shed in the backyard offers additional room for tools and equipment, helping to keep things organized. This home also boasts a new roof, installed in 2021, providing added peace of mind for years to come. Whether you're seeking a peaceful retreat or a comfortable family home, this property offers the best of both worlds: a serene, nature-filled setting with easy access to Prattville. Come see all this charming home has to offer – your perfect retreat awaits!
Last Agent to Sell the Property
Securance Realty License #0128791 Listed on: 11/14/2024
Home Details
Home Type
- Single Family
Est. Annual Taxes
- $293
Year Built
- Built in 1986
Lot Details
- 0.75 Acre Lot
- Lot Dimensions are 150x199x150x199
- Corner Lot
- Mature Trees
- Wooded Lot
Parking
- 2 Car Attached Garage
- Parking Pad
- Garage Door Opener
Home Design
- Brick Exterior Construction
- Slab Foundation
- Vinyl Siding
- HardiePlank Type
Interior Spaces
- 1,266 Sq Ft Home
- 1-Story Property
- Blinds
- Insulated Doors
- Pull Down Stairs to Attic
- Washer and Dryer Hookup
Kitchen
- Convection Oven
- Cooktop with Range Hood
- Dishwasher
Flooring
- Carpet
- Laminate
- Tile
Bedrooms and Bathrooms
- 2 Bedrooms
- Walk-In Closet
- 2 Full Bathrooms
- Separate Shower
Home Security
- Home Security System
- Storm Doors
- Fire and Smoke Detector
Outdoor Features
- Covered patio or porch
- Outdoor Storage
Schools
- Pine Level Elementary School
- Marbury Middle School
- Marbury High School
Utilities
- Central Heating and Cooling System
- Electric Water Heater
Additional Features
- Energy-Efficient Doors
- Outside City Limits
Community Details
- No Home Owners Association
- Rural Subdivision
Listing and Financial Details
- Assessor Parcel Number 10-05-22-0-001-002-005-0
Ownership History
Purchase Details
Home Financials for this Owner
Home Financials are based on the most recent Mortgage that was taken out on this home.Purchase Details
Home Financials for this Owner
Home Financials are based on the most recent Mortgage that was taken out on this home.Purchase Details
Purchase Details
Purchase Details
Purchase Details
Similar Homes in the area
Home Values in the Area
Average Home Value in this Area
Purchase History
| Date | Type | Sale Price | Title Company |
|---|---|---|---|
| Warranty Deed | $190,000 | None Listed On Document | |
| Warranty Deed | $190,000 | None Listed On Document | |
| Quit Claim Deed | $500 | None Listed On Document | |
| Warranty Deed | -- | -- | |
| Deed | $116,700 | -- | |
| Deed | $105,000 | -- | |
| Deed | $74,900 | -- |
Mortgage History
| Date | Status | Loan Amount | Loan Type |
|---|---|---|---|
| Open | $186,558 | New Conventional | |
| Closed | $186,558 | New Conventional |
Property History
| Date | Event | Price | Change | Sq Ft Price |
|---|---|---|---|---|
| 12/30/2024 12/30/24 | Sold | $190,000 | -5.0% | $150 / Sq Ft |
| 12/29/2024 12/29/24 | Pending | -- | -- | -- |
| 11/27/2024 11/27/24 | For Sale | $199,999 | +5.3% | $158 / Sq Ft |
| 11/18/2024 11/18/24 | Off Market | $190,000 | -- | -- |
| 11/14/2024 11/14/24 | For Sale | $199,999 | +53.8% | $158 / Sq Ft |
| 01/24/2020 01/24/20 | Sold | $130,000 | -3.6% | $103 / Sq Ft |
| 01/16/2020 01/16/20 | Pending | -- | -- | -- |
| 11/13/2019 11/13/19 | For Sale | $134,900 | -- | $107 / Sq Ft |
Tax History Compared to Growth
Tax History
| Year | Tax Paid | Tax Assessment Tax Assessment Total Assessment is a certain percentage of the fair market value that is determined by local assessors to be the total taxable value of land and additions on the property. | Land | Improvement |
|---|---|---|---|---|
| 2024 | $394 | $16,120 | $0 | $0 |
| 2023 | $383 | $15,720 | $0 | $0 |
| 2022 | $349 | $14,440 | $0 | $0 |
| 2021 | $305 | $12,820 | $0 | $0 |
| 2020 | $309 | $12,980 | $0 | $0 |
| 2019 | $293 | $12,380 | $0 | $0 |
| 2018 | $300 | $12,620 | $0 | $0 |
| 2015 | $242 | $0 | $0 | $0 |
| 2014 | $247 | $10,660 | $1,380 | $9,280 |
| 2013 | -- | $11,060 | $840 | $10,220 |
Agents Affiliated with this Home
-
Haley Johnson Adams
H
Seller's Agent in 2024
Haley Johnson Adams
Securance Realty
(334) 300-8084
7 in this area
57 Total Sales
-
Steven Gaither

Buyer's Agent in 2024
Steven Gaither
Exit Realty Preferred
(334) 399-7298
67 in this area
177 Total Sales
-
Kristen Sutton

Seller's Agent in 2020
Kristen Sutton
eXp Realty, LLC. - Southern Br
(334) 328-9749
36 in this area
118 Total Sales
Map
Source: Montgomery Area Association of REALTORS®
MLS Number: 566294
APN: 10-05-22-0-001-002-005-0
- 0 Highway 31 N Unit 436385
- 1535 White Cloud Dr
- 2929 White Cloud Ln
- 1528 White Cloud Dr
- 362 Driver Rd
- 0 Highway 31 N Unit 568279
- 1409 Martin Luther King Dr
- 1335 Crows Pass
- 1204 Valridge N
- 0 Valridge W
- 1325 Crows Pass
- 1614 Beaumont Dr
- 1373 County Road 39
- 1479 Delmar Dr
- 1529 Delmar Dr
- 1549 Delmar Dr
- 1598 Maplewood Dr
- 14 Commercial Pkwy
- 1396 County Road 39
- 13 Commercial Pkwy
