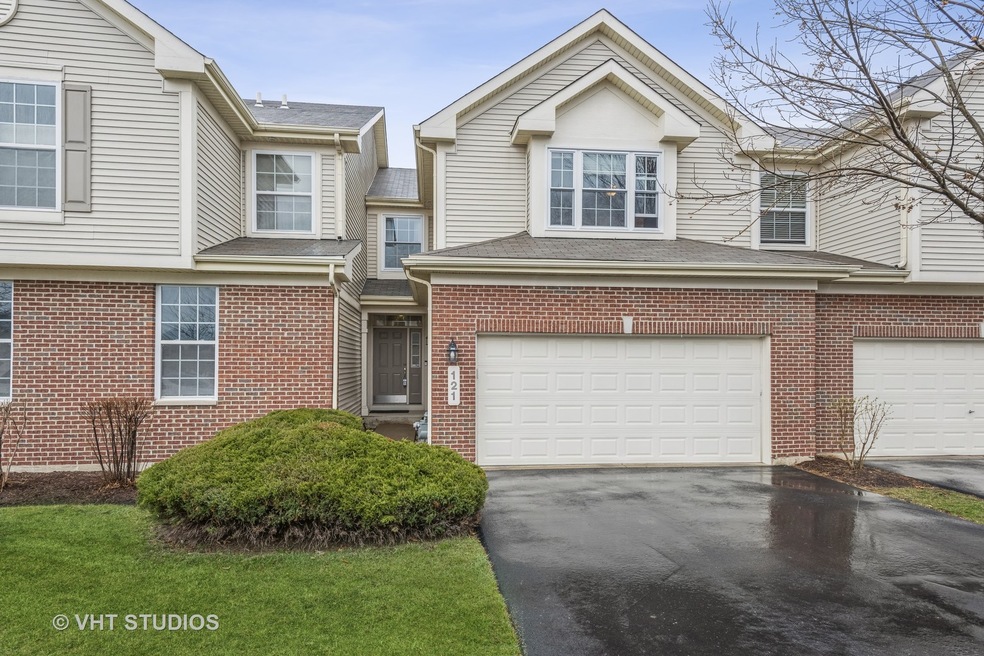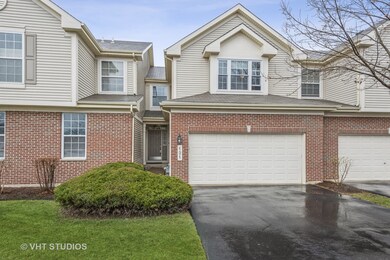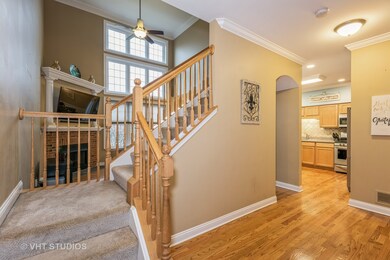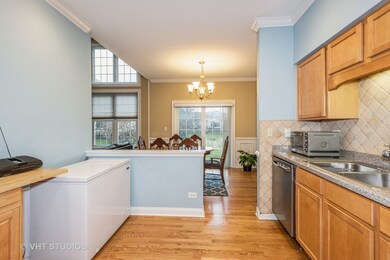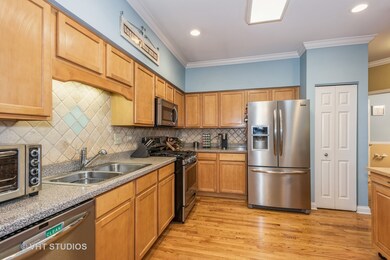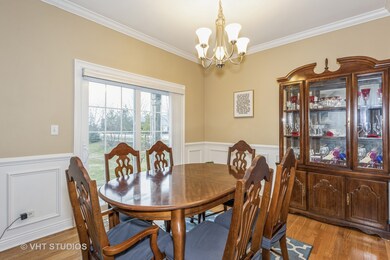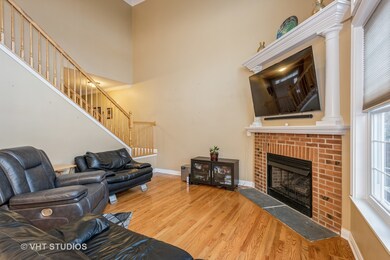
121 Fountain Grass Cir Unit 10 Bartlett, IL 60103
Highlights
- Vaulted Ceiling
- Wood Flooring
- 2 Car Attached Garage
- South Elgin High School Rated A-
- Formal Dining Room
- Entrance Foyer
About This Home
As of June 2021Spacious 3 bedroom with basement in desirable Herons Landing now available! Beautiful hardwood floors on first floor. Gourmet kitchen is open to the dining room, has maple cabinets, stainless steel appliances, and space for eating area. Dining room has crown molding and overlooks open space in backyard. You will love the two story family room with tons of natural light - Tons of windows and corner fireplace with mantle. Laundry room is on the first floor. Master bedroom has a tray ceiling and bump out space (ideal for office or nursery), a walk-in closet, and attached master bathroom with two sinks, soaker tub and tile shower. Full basement allows for tons of storage - Or a blank slate for your finishing ideas! All new windows in 2019, new hot water heater 2019, new furnace and A/C in 2020. Great location! South Elgin H.S.
Last Agent to Sell the Property
Baird & Warner Fox Valley - Geneva License #475167797 Listed on: 03/26/2021

Townhouse Details
Home Type
- Townhome
Est. Annual Taxes
- $6,099
Year Built
- Built in 2007
HOA Fees
Parking
- 2 Car Attached Garage
- Garage Door Opener
- Driveway
- Parking Included in Price
Interior Spaces
- 1,611 Sq Ft Home
- 2-Story Property
- Vaulted Ceiling
- Entrance Foyer
- Family Room with Fireplace
- Formal Dining Room
- Wood Flooring
- Unfinished Basement
- Basement Fills Entire Space Under The House
Kitchen
- Range
- Microwave
- Dishwasher
Bedrooms and Bathrooms
- 3 Bedrooms
- 3 Potential Bedrooms
Laundry
- Laundry on main level
- Dryer
- Washer
Schools
- Nature Ridge Elementary School
- Kenyon Woods Middle School
- South Elgin High School
Utilities
- Central Air
- Heating System Uses Natural Gas
Listing and Financial Details
- Homeowner Tax Exemptions
Community Details
Overview
- Association fees include insurance, exterior maintenance, lawn care, snow removal
- 3 Units
- Cust Svc Association, Phone Number (847) 428-7140
- Property managed by Premier Community Mgmt
Pet Policy
- Pets up to 99 lbs
- Dogs and Cats Allowed
Ownership History
Purchase Details
Home Financials for this Owner
Home Financials are based on the most recent Mortgage that was taken out on this home.Purchase Details
Home Financials for this Owner
Home Financials are based on the most recent Mortgage that was taken out on this home.Purchase Details
Purchase Details
Home Financials for this Owner
Home Financials are based on the most recent Mortgage that was taken out on this home.Similar Homes in the area
Home Values in the Area
Average Home Value in this Area
Purchase History
| Date | Type | Sale Price | Title Company |
|---|---|---|---|
| Warranty Deed | $268,000 | Attorneys Ttl Guaranty Fund | |
| Special Warranty Deed | $160,000 | First American Title Insuran | |
| Legal Action Court Order | -- | None Available | |
| Warranty Deed | $271,500 | Cti |
Mortgage History
| Date | Status | Loan Amount | Loan Type |
|---|---|---|---|
| Open | $241,200 | New Conventional | |
| Previous Owner | $185,711 | FHA | |
| Previous Owner | $274,000 | Unknown | |
| Previous Owner | $54,245 | Stand Alone Second | |
| Previous Owner | $216,983 | Fannie Mae Freddie Mac |
Property History
| Date | Event | Price | Change | Sq Ft Price |
|---|---|---|---|---|
| 06/08/2021 06/08/21 | Sold | $268,000 | +1.9% | $166 / Sq Ft |
| 03/28/2021 03/28/21 | Pending | -- | -- | -- |
| 03/28/2021 03/28/21 | For Sale | -- | -- | -- |
| 03/26/2021 03/26/21 | For Sale | $263,000 | +64.5% | $163 / Sq Ft |
| 10/30/2012 10/30/12 | Sold | $159,900 | 0.0% | $99 / Sq Ft |
| 08/20/2012 08/20/12 | Pending | -- | -- | -- |
| 07/27/2012 07/27/12 | For Sale | $159,900 | -- | $99 / Sq Ft |
Tax History Compared to Growth
Tax History
| Year | Tax Paid | Tax Assessment Tax Assessment Total Assessment is a certain percentage of the fair market value that is determined by local assessors to be the total taxable value of land and additions on the property. | Land | Improvement |
|---|---|---|---|---|
| 2024 | $7,979 | $24,754 | $3,760 | $20,994 |
| 2023 | $7,716 | $24,754 | $3,760 | $20,994 |
| 2022 | $7,716 | $24,754 | $3,760 | $20,994 |
| 2021 | $6,077 | $19,323 | $1,477 | $17,846 |
| 2020 | $6,073 | $19,323 | $1,477 | $17,846 |
| 2019 | $6,099 | $21,699 | $1,477 | $20,222 |
| 2018 | $4,816 | $16,654 | $1,342 | $15,312 |
| 2017 | $5,962 | $16,654 | $1,342 | $15,312 |
| 2016 | $5,568 | $16,654 | $1,342 | $15,312 |
| 2015 | $5,552 | $15,327 | $1,208 | $14,119 |
| 2014 | $5,478 | $15,327 | $1,208 | $14,119 |
| 2013 | $5,636 | $16,416 | $1,208 | $15,208 |
Agents Affiliated with this Home
-

Seller's Agent in 2021
Carolyn Chesta
Baird Warner
(847) 915-0764
4 in this area
156 Total Sales
-

Buyer's Agent in 2021
Terri Swiderski
RE/MAX
(630) 913-0652
1 in this area
140 Total Sales
-

Seller's Agent in 2012
Rod Rivera
Keller Williams Premiere Properties
(630) 207-1200
153 Total Sales
-

Buyer's Agent in 2012
Kelli Garcia
Coldwell Banker Realty
(847) 630-6837
27 Total Sales
Map
Source: Midwest Real Estate Data (MRED)
MLS Number: MRD11033197
APN: 06-31-208-044-1027
- 1975 Fountain Grass Cir Unit 3
- 1351 Wake Robin Ln
- 337 Veronica Cir
- 180 Primrose Ln Unit 1
- 184 Primrose Ln Unit 1
- 202 Dallas Dr
- 171 Silbury Dr
- 125 Hearthstone Dr
- 138 Westridge Blvd
- 126 7th Ave
- 80 3rd Ct
- 534 Ivory Ln
- 1661 Spaulding Rd
- 537 Rose Ln
- 718 Thornbury Rd Unit 1114
- 1500 E Middle St
- 635 Golfers Ln
- 639 Golfers Ln
- 756 Lambert Ln Unit 975
- 1318 Foxglove Dr
