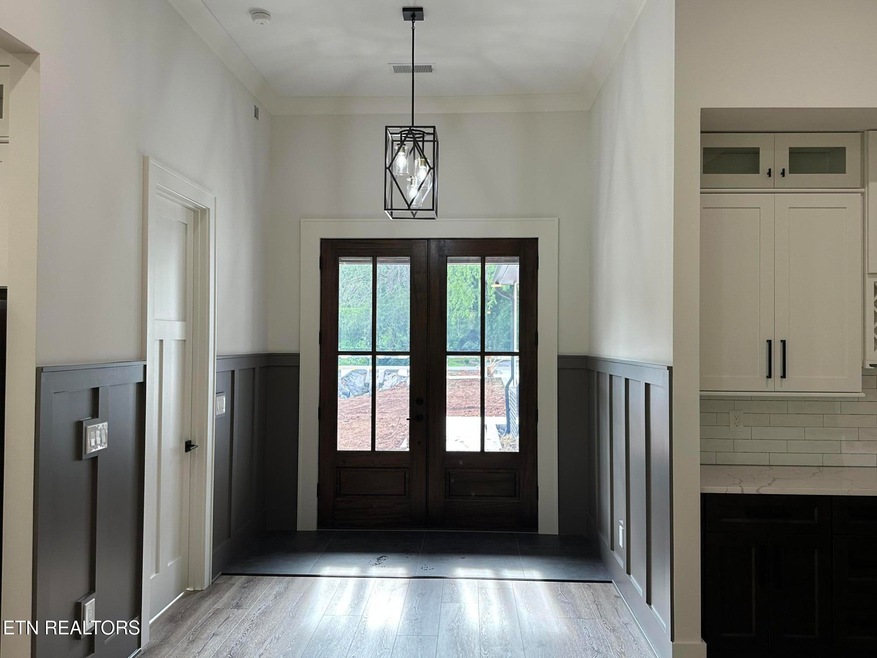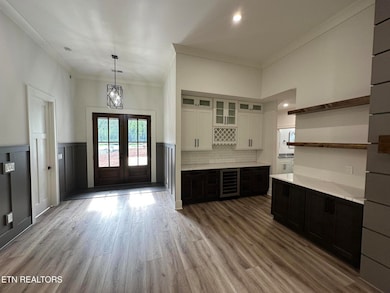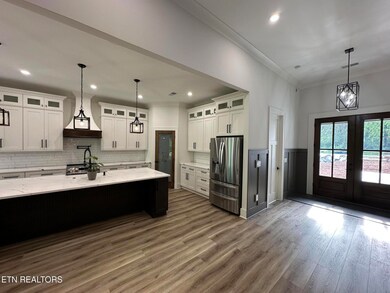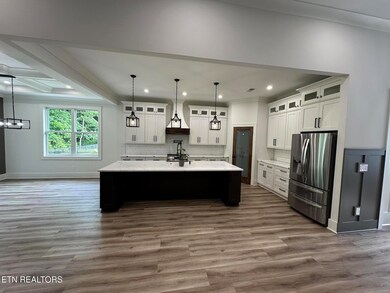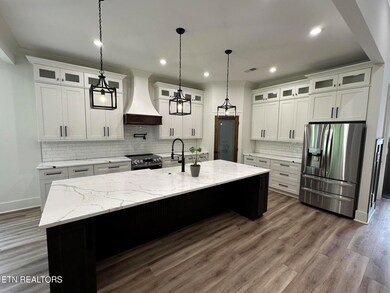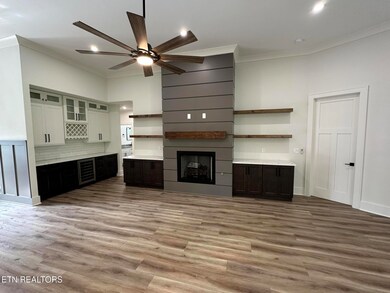
121 Gado Way Loudon, TN 37774
Tellico Village NeighborhoodHighlights
- Boat Ramp
- Green Community
- New Construction
- Golf Course Community
- Fitness Center
- Gated Community
About This Home
As of June 2025Welcome to another Gorgeous New Construction Home! Complete and ready to move in. This Home is a 3BR/2BA 2151sqf one level true Rancher, offering a very Cozy and Practical floor plan, complimented by a beautiful classic/modern exterior! The Home Features a Chefs' kitchen Complete with SS appliances and quarts countertops. Enjoy the master bathroom with heated floors, a freestanding tub and glass walk-in shower. This Home Boasts a cozy feeling throughout, with a Screened in rear covered patio, relax outside anytime of the day free of bugs! With a level driveway and no stairs going in the house this home stands out from others. Beautiful light color LVP flooring, a large Kitchen Island, laundry room w/ utility sink, fully irrigated yard, Fescue SOD grass to be laid, and landscaping stone for curb appeal and low maintenance. Many Custom Home Features on this one. Come check out your future HOME!!
Buyer to pay the one-time Loudon County impact tax $1.00 per finished sqf.
Last Agent to Sell the Property
The Real Estate Firm, Inc. License #351649 Listed on: 06/05/2025

Home Details
Home Type
- Single Family
Est. Annual Taxes
- $28
Year Built
- Built in 2025 | New Construction
Lot Details
- 9,583 Sq Ft Lot
- Lot Dimensions are 74x129x75x130
- Landscaped Professionally
- Level Lot
- Rain Sensor Irrigation System
- Wooded Lot
Parking
- 2 Car Attached Garage
- Parking Available
- Garage Door Opener
Property Views
- Woods
- Countryside Views
- Forest
Home Design
- A-Frame Home
- Traditional Architecture
- Brick Exterior Construction
- Block Foundation
- Vinyl Siding
Interior Spaces
- 2,151 Sq Ft Home
- Wired For Data
- Dry Bar
- Tray Ceiling
- Cathedral Ceiling
- Ceiling Fan
- Ventless Fireplace
- Gas Log Fireplace
- Vinyl Clad Windows
- Living Room
- Dining Room
- Open Floorplan
- Home Office
- Screened Porch
- Storage Room
- Laundry Room
- Fire and Smoke Detector
- Unfinished Basement
Kitchen
- Eat-In Kitchen
- Self-Cleaning Oven
- Range
- Microwave
- Dishwasher
- Kitchen Island
- Disposal
Flooring
- Laminate
- Tile
- Vinyl
Bedrooms and Bathrooms
- 3 Bedrooms
- Primary Bedroom on Main
- Walk-In Closet
- 2 Full Bathrooms
- Walk-in Shower
Outdoor Features
- Deck
Schools
- Steekee Elementary School
- Fort Loudoun Middle School
- Loudon High School
Utilities
- Zoned Heating and Cooling System
- Heating System Uses Propane
- Heat Pump System
- Internet Available
Listing and Financial Details
- Assessor Parcel Number 068N J 014.00
Community Details
Overview
- Green Community
- Mialaquo Coves Subdivision
- Property has a Home Owners Association
- On-Site Maintenance
- Community Lake
Amenities
- Picnic Area
- Sauna
- Clubhouse
- Coin Laundry
- Elevator
- Community Storage Space
Recreation
- Boat Ramp
- Boat Dock
- Golf Course Community
- Tennis Courts
- Recreation Facilities
- Community Playground
- Fitness Center
- Community Pool
- Putting Green
Security
- Security Service
- Gated Community
Ownership History
Purchase Details
Home Financials for this Owner
Home Financials are based on the most recent Mortgage that was taken out on this home.Purchase Details
Home Financials for this Owner
Home Financials are based on the most recent Mortgage that was taken out on this home.Purchase Details
Purchase Details
Similar Homes in Loudon, TN
Home Values in the Area
Average Home Value in this Area
Purchase History
| Date | Type | Sale Price | Title Company |
|---|---|---|---|
| Warranty Deed | $655,000 | Admiral Title Inc | |
| Warranty Deed | $50,000 | Superior Title & Escrow | |
| Deed | $29,900 | -- | |
| Warranty Deed | $85,000 | -- |
Mortgage History
| Date | Status | Loan Amount | Loan Type |
|---|---|---|---|
| Previous Owner | $392,400 | Credit Line Revolving |
Property History
| Date | Event | Price | Change | Sq Ft Price |
|---|---|---|---|---|
| 06/27/2025 06/27/25 | Sold | $655,000 | -2.1% | $305 / Sq Ft |
| 06/06/2025 06/06/25 | Pending | -- | -- | -- |
| 06/05/2025 06/05/25 | For Sale | $669,000 | +1238.0% | $311 / Sq Ft |
| 12/03/2024 12/03/24 | Sold | $50,000 | -15.3% | -- |
| 11/07/2024 11/07/24 | Pending | -- | -- | -- |
| 11/07/2024 11/07/24 | For Sale | $59,000 | -- | -- |
Tax History Compared to Growth
Tax History
| Year | Tax Paid | Tax Assessment Tax Assessment Total Assessment is a certain percentage of the fair market value that is determined by local assessors to be the total taxable value of land and additions on the property. | Land | Improvement |
|---|---|---|---|---|
| 2023 | $28 | $1,875 | $0 | $0 |
| 2022 | $28 | $1,875 | $1,875 | $0 |
| 2021 | $28 | $1,875 | $1,875 | $0 |
| 2020 | $16 | $1,875 | $1,875 | $0 |
| 2019 | $16 | $875 | $875 | $0 |
| 2018 | $16 | $875 | $875 | $0 |
| 2017 | $16 | $875 | $875 | $0 |
| 2016 | $23 | $1,250 | $1,250 | $0 |
| 2015 | $23 | $1,250 | $1,250 | $0 |
| 2014 | $23 | $1,250 | $1,250 | $0 |
Agents Affiliated with this Home
-
Alex Kondryuk
A
Seller's Agent in 2025
Alex Kondryuk
The Real Estate Firm, Inc.
(865) 978-0883
44 in this area
68 Total Sales
-
Katrina Foster
K
Buyer's Agent in 2025
Katrina Foster
Keller Williams West Knoxville
(865) 414-9901
151 in this area
247 Total Sales
-
Bill Cooley
B
Seller's Agent in 2024
Bill Cooley
BHHS Lakeside Realty
(865) 599-9457
171 in this area
210 Total Sales
-
Pam Hardy
P
Seller Co-Listing Agent in 2024
Pam Hardy
BHHS Lakeside Realty
132 in this area
161 Total Sales
Map
Source: East Tennessee REALTORS® MLS
MLS Number: 1303635
APN: 068N-J-014.00
- 138 Gado Way
- 101 Dudala Way
- 257 Gadusi Way
- 301 Oostagala Ln
- 214 Nuhya Trace
- 306 Oostagala Ln
- 318 Oostagala Ln
- 217 Nuhya Trace
- 113 Nuhya Way
- 203 Nuhya Trace
- 218 Mialaquo Cir
- 107 Inagehi Way
- 130 Gadusi Cir
- 118 Gadusi Cir
- 108 Oostagala Dr
- 200 Nuhya Trace
- 123 Dudala Way
- 285 Odali Trace
- 127 Dudala Way
- 334 Nuhya Ln
