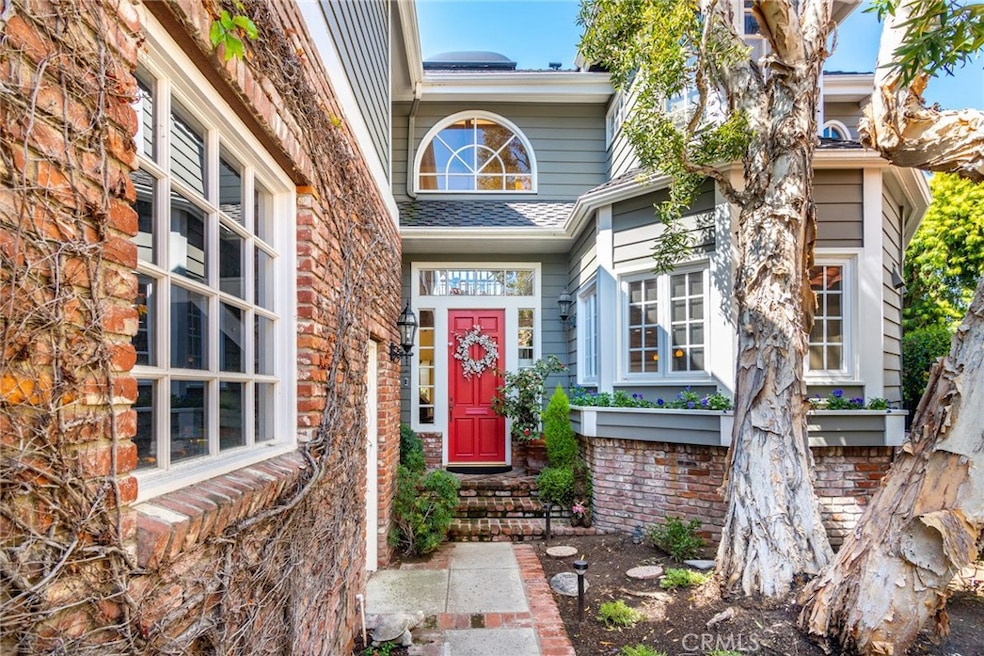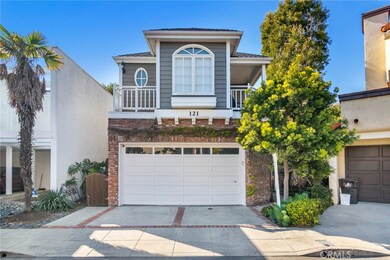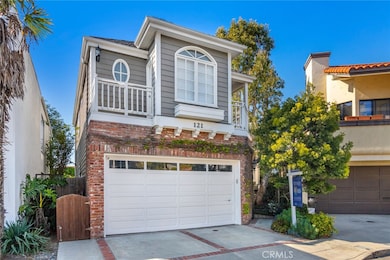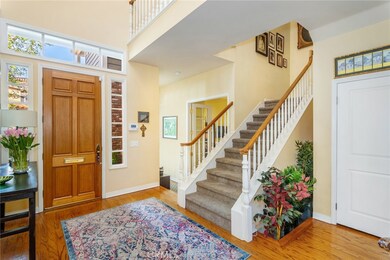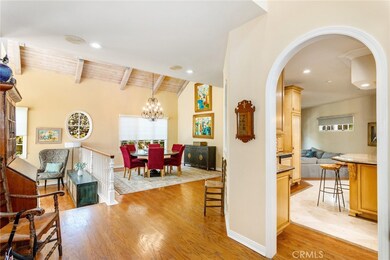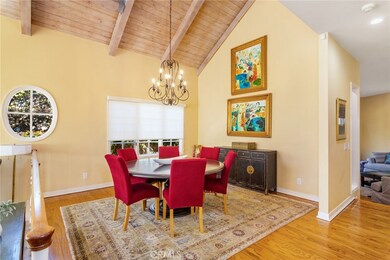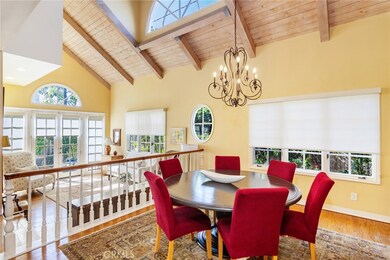
121 Geneva Walk Long Beach, CA 90803
Naples NeighborhoodHighlights
- Primary Bedroom Suite
- Open Floorplan
- Fireplace in Primary Bedroom Retreat
- Naples Bayside Academy Rated A
- Property is near a park
- Main Floor Bedroom
About This Home
As of September 2021Welcome to this amazing home nestled in a prime location on the center of Naples Island. This 4 bed, 4.5 bath, 4589 sq.ft. custom built home sits on an oversized 4118 sq.ft. lot. Stroll through the gorgeous courtyard completely landscaped featuring brick walkway and garden lighting. Enter into this beautiful home boasting 2 story wood vaulted ceilings offering an array of light and sunshine. Hardwood and carpet flooring, newer window coverings, Ring system, recessed lighting, newer furnace and HVAC throughout. Formal living room with French doors that lead to a side patio, spacious separate dining room ideal for entertaining large gatherings. Expansive chef's kitchen appointed with high end appliances, 6 burner stove with dual ovens, sub-zero fridge, dual dishwashers, wine refrigerator, spacious island with sink and bar seating. Family room with gas fireplace, built ins and French doors that lead out to the back patio. Entertainers stone patio showcasing meticulous landscaping, built in bench seating, fireplace, brick BBQ, wet bar, gas space heater and bar top seating. Bedroom with ensuite, mud room and powder room complete the downstairs. Large Master retreat with gas fireplace, private balcony, his and hers walk in closets, ensuite with soaking tub, walk in shower, dual sinks and separate vanity. 2 additional large bedrooms with ensuite and patio. Spacious laundry room with sink and extra storage complete the upstairs. 2 car attached garage with high ceilings and storage.
Home Details
Home Type
- Single Family
Est. Annual Taxes
- $8,936
Year Built
- Built in 1988
Lot Details
- 4,117 Sq Ft Lot
- Irregular Lot
- Property is zoned LBR1S
Parking
- 2 Car Attached Garage
- 2 Open Parking Spaces
Interior Spaces
- 4,589 Sq Ft Home
- 1-Story Property
- Open Floorplan
- Wired For Sound
- Built-In Features
- High Ceiling
- Ceiling Fan
- Recessed Lighting
- Family Room with Fireplace
- Living Room
- Neighborhood Views
Kitchen
- Kitchen Island
- Granite Countertops
Bedrooms and Bathrooms
- 4 Bedrooms | 1 Main Level Bedroom
- Fireplace in Primary Bedroom Retreat
- Primary Bedroom Suite
- Walk-In Closet
- Dual Vanity Sinks in Primary Bathroom
- Bathtub with Shower
- Separate Shower
Laundry
- Laundry Room
- Laundry on upper level
Outdoor Features
- Balcony
- Fireplace in Patio
- Exterior Lighting
Schools
- Naples Bayside Elementary School
- Rogers Middle School
- Wilson High School
Additional Features
- Property is near a park
- Central Heating and Cooling System
Community Details
- No Home Owners Association
- Naples Subdivision
Listing and Financial Details
- Legal Lot and Block 5 / 4
- Tax Tract Number 500
- Assessor Parcel Number 7244018021
Ownership History
Purchase Details
Home Financials for this Owner
Home Financials are based on the most recent Mortgage that was taken out on this home.Purchase Details
Home Financials for this Owner
Home Financials are based on the most recent Mortgage that was taken out on this home.Purchase Details
Home Financials for this Owner
Home Financials are based on the most recent Mortgage that was taken out on this home.Purchase Details
Purchase Details
Purchase Details
Home Financials for this Owner
Home Financials are based on the most recent Mortgage that was taken out on this home.Purchase Details
Home Financials for this Owner
Home Financials are based on the most recent Mortgage that was taken out on this home.Purchase Details
Home Financials for this Owner
Home Financials are based on the most recent Mortgage that was taken out on this home.Purchase Details
Home Financials for this Owner
Home Financials are based on the most recent Mortgage that was taken out on this home.Purchase Details
Purchase Details
Home Financials for this Owner
Home Financials are based on the most recent Mortgage that was taken out on this home.Similar Homes in Long Beach, CA
Home Values in the Area
Average Home Value in this Area
Purchase History
| Date | Type | Sale Price | Title Company |
|---|---|---|---|
| Interfamily Deed Transfer | -- | None Available | |
| Grant Deed | $2,200,000 | Ticor Title Company Of Ca | |
| Grant Deed | $1,726,500 | Ticor Title Company | |
| Grant Deed | -- | None Available | |
| Interfamily Deed Transfer | -- | North American Title Company | |
| Interfamily Deed Transfer | -- | None Available | |
| Interfamily Deed Transfer | -- | North American Title Company | |
| Interfamily Deed Transfer | -- | None Available | |
| Interfamily Deed Transfer | -- | -- | |
| Interfamily Deed Transfer | -- | -- | |
| Corporate Deed | $510,000 | Continental Lawyers Title Co |
Mortgage History
| Date | Status | Loan Amount | Loan Type |
|---|---|---|---|
| Open | $1,000,000 | New Conventional | |
| Previous Owner | $858,000 | No Value Available | |
| Previous Owner | $750,000 | VA | |
| Previous Owner | $70,000 | Unknown | |
| Previous Owner | $417,000 | New Conventional | |
| Previous Owner | $417,000 | New Conventional | |
| Previous Owner | $476,000 | Unknown | |
| Previous Owner | $458,000 | Unknown | |
| Previous Owner | $429,400 | Unknown | |
| Previous Owner | $435,000 | Unknown | |
| Previous Owner | $435,000 | No Value Available | |
| Previous Owner | $408,000 | No Value Available |
Property History
| Date | Event | Price | Change | Sq Ft Price |
|---|---|---|---|---|
| 09/29/2021 09/29/21 | Sold | $2,200,000 | -2.1% | $479 / Sq Ft |
| 08/20/2021 08/20/21 | Pending | -- | -- | -- |
| 07/20/2021 07/20/21 | Price Changed | $2,248,000 | -2.2% | $490 / Sq Ft |
| 03/09/2021 03/09/21 | For Sale | $2,298,000 | +4.5% | $501 / Sq Ft |
| 02/26/2021 02/26/21 | Off Market | $2,200,000 | -- | -- |
| 04/13/2018 04/13/18 | Sold | $1,726,050 | -4.1% | $376 / Sq Ft |
| 01/26/2018 01/26/18 | Price Changed | $1,799,900 | -4.2% | $392 / Sq Ft |
| 11/22/2017 11/22/17 | For Sale | $1,878,800 | -- | $409 / Sq Ft |
Tax History Compared to Growth
Tax History
| Year | Tax Paid | Tax Assessment Tax Assessment Total Assessment is a certain percentage of the fair market value that is determined by local assessors to be the total taxable value of land and additions on the property. | Land | Improvement |
|---|---|---|---|---|
| 2025 | $8,936 | $690,142 | $395,942 | $294,200 |
| 2024 | $8,936 | $676,611 | $388,179 | $288,432 |
| 2023 | $8,789 | $663,345 | $380,568 | $282,777 |
| 2022 | $26,668 | $2,200,000 | $1,665,700 | $534,300 |
| 2021 | $22,175 | $1,814,333 | $1,293,580 | $520,753 |
| 2019 | $21,858 | $1,760,520 | $1,255,212 | $505,308 |
| 2018 | $9,514 | $761,825 | $448,134 | $313,691 |
| 2016 | $8,714 | $732,245 | $430,734 | $301,511 |
| 2015 | $8,362 | $721,247 | $424,264 | $296,983 |
| 2014 | $8,298 | $707,120 | $415,954 | $291,166 |
Agents Affiliated with this Home
-
Spencer Snyder

Seller's Agent in 2021
Spencer Snyder
The Agency
(562) 355-0334
50 in this area
177 Total Sales
-
Torey Carrick

Buyer's Agent in 2021
Torey Carrick
eXp Realty of California Inc
(562) 608-3690
1 in this area
77 Total Sales
-
jack irvin
j
Seller's Agent in 2018
jack irvin
Coldwell Banker Realty
(562) 254-5630
27 in this area
44 Total Sales
-
Terri Dunn

Buyer's Agent in 2018
Terri Dunn
RE/MAX
(310) 710-9770
24 Total Sales
Map
Source: California Regional Multiple Listing Service (CRMLS)
MLS Number: RS21024742
APN: 7244-018-021
- 59 Rivo Alto Canal
- 29 W Neapolitan Ln
- 125 Siena Dr
- 15 The Colonnade
- 5400 E The Toledo Unit 601-603
- 5400 E The Toledo Unit 701
- 130 Claremont Ave
- 106 Claremont Ave
- 57 Bay Shore Ave
- 2772 2A E 2nd St Unit A2
- 123 Claremont Ave
- 66 Santa Ana Ave
- 60 Santa Ana Ave
- 57 Savona Walk
- 207 Santa Ana Ave
- 44 59th Place
- 5903 E Corso di Napoli
- 5901 E Ocean Blvd
- 133 Pomona Ave
- 171 Savona Walk
