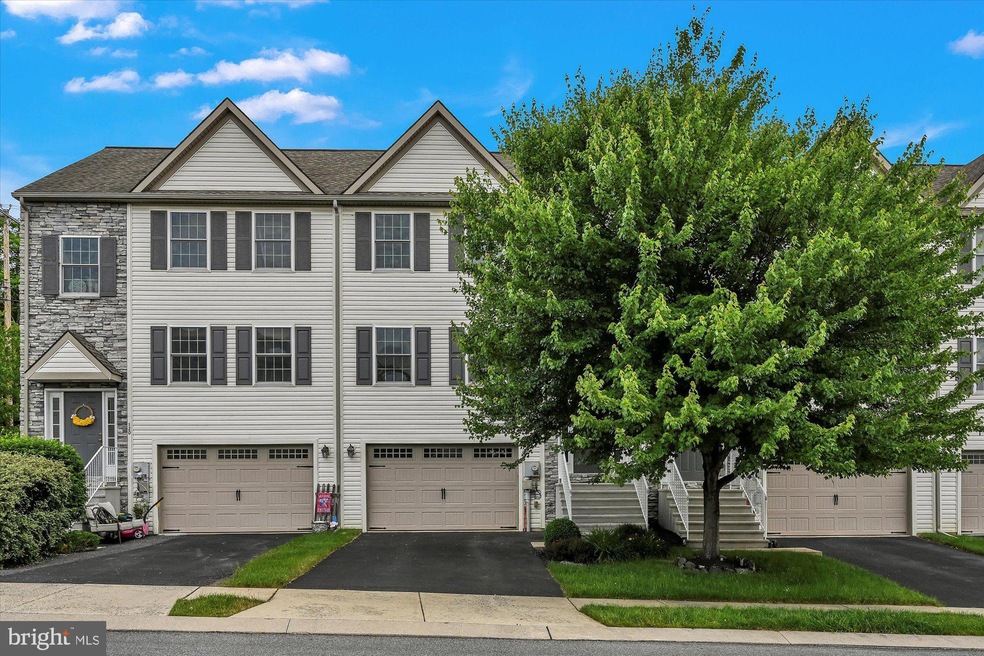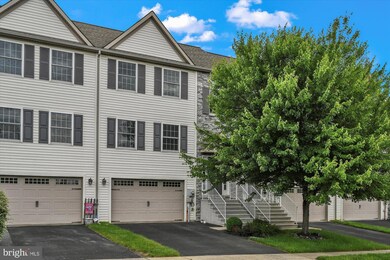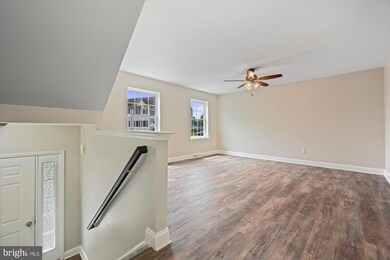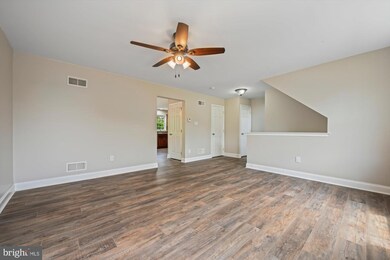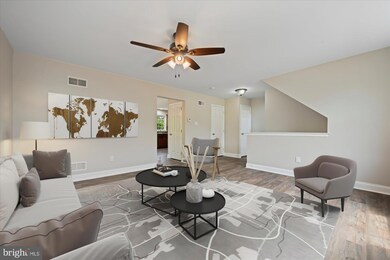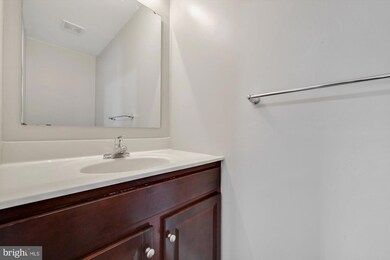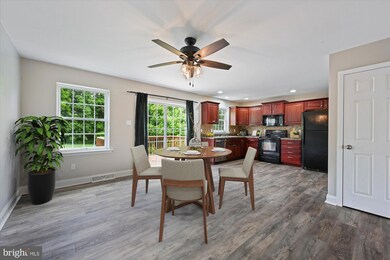
121 Gentlemens Way Unit E22 Lancaster, PA 17603
Meadia Heights NeighborhoodHighlights
- Deck
- Main Floor Bedroom
- 2 Car Attached Garage
- Traditional Architecture
- Jogging Path
- Bathtub with Shower
About This Home
As of July 2022This lovingly cared for home is move-in ready. Featuring a main floor bedroom and half bath off garage. Home has been all freshly painted, new carpet and flooring, all new ceiling fans etc. Second level features large kitchen/dining area, living room and 1/2 bath. 3rd level you will find 3 nice size bedrooms and 2 full baths. Go quickly
Last Agent to Sell the Property
RE/MAX Pinnacle License #RS322457 Listed on: 06/03/2022

Townhouse Details
Home Type
- Townhome
Est. Annual Taxes
- $3,862
Year Built
- Built in 2009
HOA Fees
- $160 Monthly HOA Fees
Parking
- 2 Car Attached Garage
- Front Facing Garage
- Driveway
- Parking Lot
- Off-Street Parking
Home Design
- Traditional Architecture
- Block Foundation
- Composition Roof
- Stone Siding
- Vinyl Siding
Interior Spaces
- Property has 3 Levels
- Ceiling Fan
- Recessed Lighting
- Combination Kitchen and Dining Room
- Luxury Vinyl Plank Tile Flooring
- Laundry in unit
- Finished Basement
Kitchen
- Built-In Microwave
- Dishwasher
- Kitchen Island
Bedrooms and Bathrooms
- Bathtub with Shower
Utilities
- Forced Air Heating and Cooling System
- 200+ Amp Service
- Electric Water Heater
- Cable TV Available
Additional Features
- Deck
- Property is in excellent condition
Listing and Financial Details
- Assessor Parcel Number 340-09451-1-0022
Community Details
Overview
- $485 Capital Contribution Fee
- Association fees include common area maintenance, lawn maintenance, snow removal, water
- Plantation At Southern Village Subdivision
- Property Manager
Amenities
- Common Area
Recreation
- Jogging Path
Pet Policy
- Pets Allowed
Ownership History
Purchase Details
Home Financials for this Owner
Home Financials are based on the most recent Mortgage that was taken out on this home.Purchase Details
Home Financials for this Owner
Home Financials are based on the most recent Mortgage that was taken out on this home.Purchase Details
Home Financials for this Owner
Home Financials are based on the most recent Mortgage that was taken out on this home.Purchase Details
Home Financials for this Owner
Home Financials are based on the most recent Mortgage that was taken out on this home.Purchase Details
Home Financials for this Owner
Home Financials are based on the most recent Mortgage that was taken out on this home.Similar Homes in Lancaster, PA
Home Values in the Area
Average Home Value in this Area
Purchase History
| Date | Type | Sale Price | Title Company |
|---|---|---|---|
| Deed | $262,000 | None Listed On Document | |
| Deed | $155,000 | None Available | |
| Deed | $141,000 | Attorney | |
| Deed | $129,900 | None Available | |
| Deed | $149,900 | None Available |
Mortgage History
| Date | Status | Loan Amount | Loan Type |
|---|---|---|---|
| Open | $241,300 | New Conventional | |
| Previous Owner | $140,000 | New Conventional | |
| Previous Owner | $141,000 | Commercial | |
| Previous Owner | $103,920 | New Conventional | |
| Previous Owner | $127,783 | Future Advance Clause Open End Mortgage | |
| Previous Owner | $141,998 | VA |
Property History
| Date | Event | Price | Change | Sq Ft Price |
|---|---|---|---|---|
| 07/06/2022 07/06/22 | Sold | $262,000 | +4.8% | $114 / Sq Ft |
| 06/07/2022 06/07/22 | Pending | -- | -- | -- |
| 06/03/2022 06/03/22 | For Sale | $249,900 | +61.2% | $108 / Sq Ft |
| 11/30/2017 11/30/17 | Sold | $155,000 | 0.0% | $76 / Sq Ft |
| 10/16/2017 10/16/17 | Pending | -- | -- | -- |
| 09/29/2017 09/29/17 | For Sale | $155,000 | +9.9% | $76 / Sq Ft |
| 07/30/2015 07/30/15 | Sold | $141,000 | 0.0% | $84 / Sq Ft |
| 07/04/2015 07/04/15 | Pending | -- | -- | -- |
| 04/16/2015 04/16/15 | For Sale | $141,000 | +8.5% | $84 / Sq Ft |
| 09/27/2013 09/27/13 | Sold | $129,900 | -3.0% | $53 / Sq Ft |
| 08/23/2013 08/23/13 | Pending | -- | -- | -- |
| 01/04/2013 01/04/13 | For Sale | $133,900 | -- | $55 / Sq Ft |
Tax History Compared to Growth
Tax History
| Year | Tax Paid | Tax Assessment Tax Assessment Total Assessment is a certain percentage of the fair market value that is determined by local assessors to be the total taxable value of land and additions on the property. | Land | Improvement |
|---|---|---|---|---|
| 2024 | $4,205 | $145,800 | -- | $145,800 |
| 2023 | $4,108 | $145,800 | $0 | $145,800 |
| 2022 | $3,863 | $145,800 | $0 | $145,800 |
| 2021 | $3,746 | $145,800 | $0 | $145,800 |
| 2020 | $3,746 | $145,800 | $0 | $145,800 |
| 2019 | $3,667 | $145,800 | $0 | $145,800 |
| 2018 | $3,110 | $145,800 | $0 | $145,800 |
| 2017 | $4,296 | $131,400 | $0 | $131,400 |
| 2016 | $4,217 | $131,400 | $0 | $131,400 |
| 2015 | $570 | $131,400 | $0 | $131,400 |
| 2014 | $3,506 | $131,400 | $0 | $131,400 |
Agents Affiliated with this Home
-
Jacqueline Norman

Seller's Agent in 2022
Jacqueline Norman
RE/MAX
(717) 560-9100
1 in this area
111 Total Sales
-
Gary Patton

Buyer's Agent in 2022
Gary Patton
RE/MAX
(717) 471-4001
1 in this area
26 Total Sales
-
Gina Meier

Seller's Agent in 2017
Gina Meier
Keller Williams Elite
(717) 413-3488
141 Total Sales
-
Greg Bardell

Seller's Agent in 2013
Greg Bardell
Realty ONE Group Unlimited
(717) 380-9312
12 Total Sales
-
J
Buyer's Agent in 2013
Jose David Romero
RE/MAX
Map
Source: Bright MLS
MLS Number: PALA2019338
APN: 340-09451-1-0022
- 7 Mill Pond Dr
- 124 Hillard Field
- 45 Deep Hollow Ln
- 1676 Chadwick Cir
- 175 Oak Knoll Cir
- 10 Hull Ct
- 645 N Pier Dr
- 20 Rosewood Dr
- 2460 Honeysuckle Ln
- 1915 Millersville Pike
- 102 Roselawn Ave
- 436 Manor View Dr
- 1970 Barton Dr
- 80 School House Rd
- 1755 Southport Dr
- 1338 Fremont St
- 410 Spring Dr
- 1716 Rock Ledge Ct
- 304 Charles Rd
- 1324 Millersville Pike
