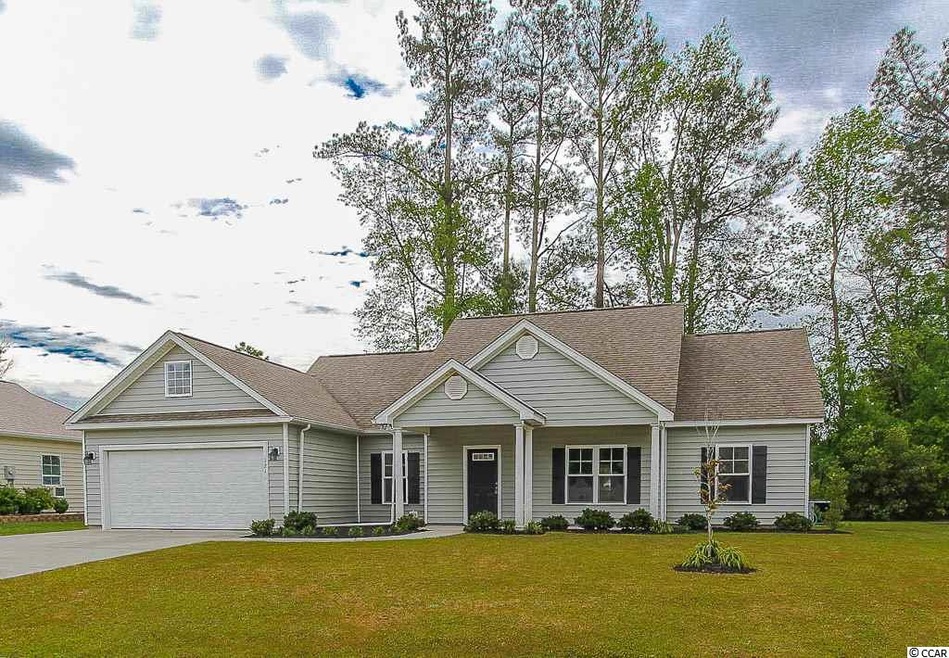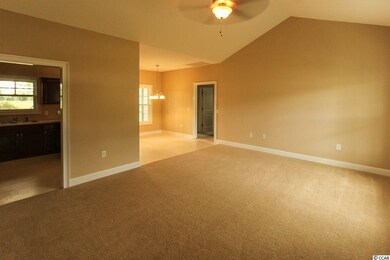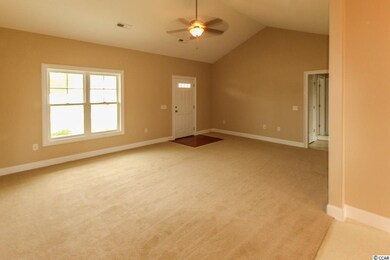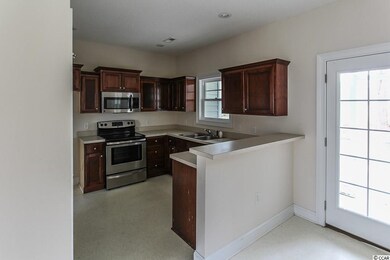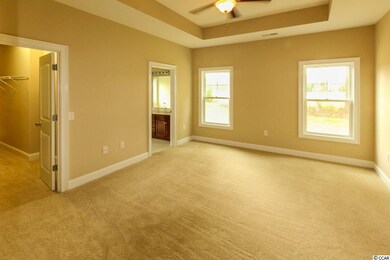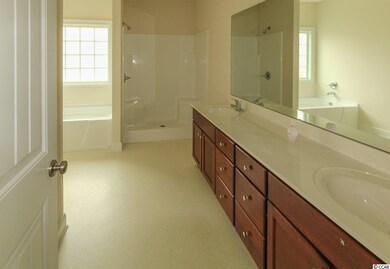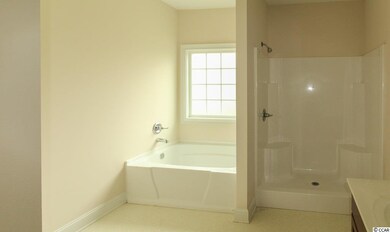
121 Grier Crossing Dr Conway, SC 29526
Highlights
- Vaulted Ceiling
- Stainless Steel Appliances
- Patio
- Ranch Style House
- Front Porch
- Laundry Room
About This Home
As of March 2020*Recently painted throughout with new carpet in the living room and master bedroom. Enjoyable, quiet country setting yet conveniently located. This "Walnut" is a comfortable 3 bedroom, 2 bath, open floor plan. Bright and cheerful with 9’ ceilings throughout with a vaulted ceiling in the great room. The master suite includes huge a 5'8" x 13'6" walk in closet, tray ceiling, separate shower, garden tub, brushed nickel fixtures and vanity with double sinks. The home also features a 2 car garage with attic access, and a covered 8’ X 21’ front porch and a covered 5’ X 20’ rear screened porch for your enjoyment.. Square footage is approximate and not guaranteed. Buyer is responsible for square footage verification.
Last Agent to Sell the Property
Robert "Bob" Whetstone
Rowe Ventures License #58455 Listed on: 03/22/2016
Last Buyer's Agent
Cindy Smith
Weichert Realtors SB License #93867
Home Details
Home Type
- Single Family
Est. Annual Taxes
- $784
Year Built
- Built in 2011
HOA Fees
- $25 Monthly HOA Fees
Parking
- 2 Car Attached Garage
Home Design
- Ranch Style House
- Slab Foundation
- Vinyl Siding
Interior Spaces
- 1,510 Sq Ft Home
- Vaulted Ceiling
- Ceiling Fan
- Fire and Smoke Detector
- Laundry Room
Kitchen
- Range
- Stainless Steel Appliances
Flooring
- Carpet
- Vinyl
Bedrooms and Bathrooms
- 3 Bedrooms
- Bathroom on Main Level
- 2 Full Bathrooms
Outdoor Features
- Patio
- Front Porch
Schools
- Homewood Elementary School
- Whittemore Park Middle School
- Conway High School
Utilities
- Central Heating and Cooling System
- Water Heater
- Phone Available
- Cable TV Available
Ownership History
Purchase Details
Home Financials for this Owner
Home Financials are based on the most recent Mortgage that was taken out on this home.Purchase Details
Home Financials for this Owner
Home Financials are based on the most recent Mortgage that was taken out on this home.Purchase Details
Home Financials for this Owner
Home Financials are based on the most recent Mortgage that was taken out on this home.Similar Homes in Conway, SC
Home Values in the Area
Average Home Value in this Area
Purchase History
| Date | Type | Sale Price | Title Company |
|---|---|---|---|
| Warranty Deed | $166,000 | -- | |
| Trustee Deed | $117,000 | -- | |
| Deed | $136,900 | -- |
Mortgage History
| Date | Status | Loan Amount | Loan Type |
|---|---|---|---|
| Previous Owner | $124,200 | Stand Alone Refi Refinance Of Original Loan | |
| Previous Owner | $128,586 | No Value Available |
Property History
| Date | Event | Price | Change | Sq Ft Price |
|---|---|---|---|---|
| 03/12/2020 03/12/20 | Sold | $166,000 | -2.3% | $111 / Sq Ft |
| 01/06/2020 01/06/20 | For Sale | $169,900 | +23.1% | $113 / Sq Ft |
| 05/20/2016 05/20/16 | Sold | $138,000 | +2.3% | $91 / Sq Ft |
| 04/19/2016 04/19/16 | Pending | -- | -- | -- |
| 03/22/2016 03/22/16 | For Sale | $134,900 | -1.5% | $89 / Sq Ft |
| 06/04/2012 06/04/12 | Sold | $136,900 | 0.0% | $91 / Sq Ft |
| 01/25/2012 01/25/12 | Pending | -- | -- | -- |
| 11/10/2011 11/10/11 | For Sale | $136,900 | -- | $91 / Sq Ft |
Tax History Compared to Growth
Tax History
| Year | Tax Paid | Tax Assessment Tax Assessment Total Assessment is a certain percentage of the fair market value that is determined by local assessors to be the total taxable value of land and additions on the property. | Land | Improvement |
|---|---|---|---|---|
| 2024 | $784 | $6,574 | $1,242 | $5,332 |
| 2023 | $784 | $6,574 | $1,242 | $5,332 |
| 2021 | $711 | $6,574 | $1,242 | $5,332 |
| 2020 | $598 | $6,574 | $1,242 | $5,332 |
| 2019 | $598 | $6,574 | $1,242 | $5,332 |
| 2018 | $0 | $5,534 | $1,122 | $4,412 |
| 2017 | $525 | $5,534 | $1,122 | $4,412 |
| 2016 | -- | $5,534 | $1,122 | $4,412 |
| 2015 | $1,795 | $5,534 | $1,122 | $4,412 |
| 2014 | $1,735 | $5,534 | $1,122 | $4,412 |
Agents Affiliated with this Home
-
Kevin Mills

Seller's Agent in 2020
Kevin Mills
Century 21 Barefoot Realty
(843) 213-7919
480 Total Sales
-
A
Buyer's Agent in 2020
AGENT .NON-MLS
ICE Mortgage Technology INC
-
R
Seller's Agent in 2016
Robert "Bob" Whetstone
Rowe Ventures
-
C
Buyer's Agent in 2016
Cindy Smith
Weichert Realtors SB
-
E
Seller's Agent in 2012
Earl Martin2
CB SeaCoast Advantage New Home
Map
Source: Coastal Carolinas Association of REALTORS®
MLS Number: 1606169
APN: 29404040020
- 205 Maple Oak Dr
- 142 Grier Crossing Dr
- 348 Basswood Ct
- 268 Maple Oak Dr
- 333 Basswood Ct
- 4260 Long Avenue Extension
- 4268 Long Avenue Extension
- 610 Muster Field Ct
- 620 Muster Field Ct
- 630 Muster Field Ct
- 624 Muster Field Ct
- 605 Muster Field Ct
- 615 Muster Field Ct
- 639 Muster Field Ct Unit Homesite 9
- 548 Tillage Ct
- 623 Muster Field Ct
- 635 Muster Field Ct
- 1098 Ridgeford Dr
- 4762 Huckleberry Ln Unit Lot 2, Wisteria II B
- 4738 Huckleberry Ln Unit Lot 5 Dillon II
