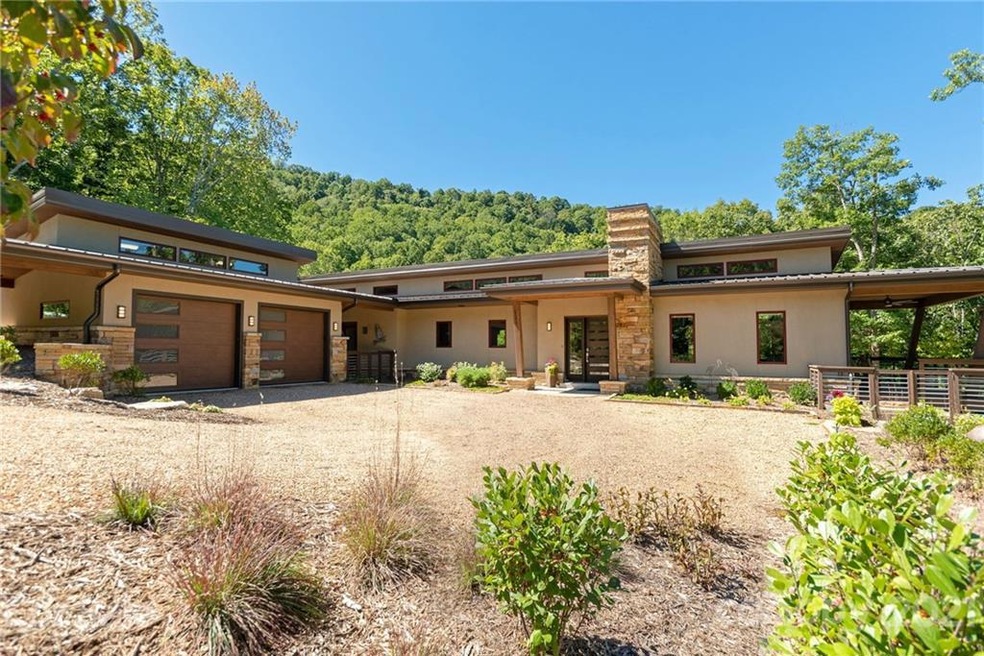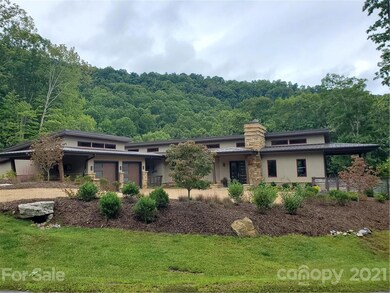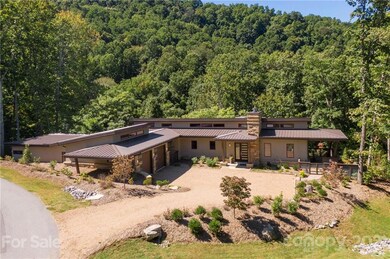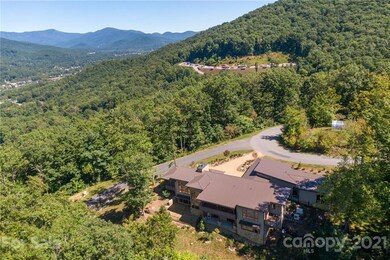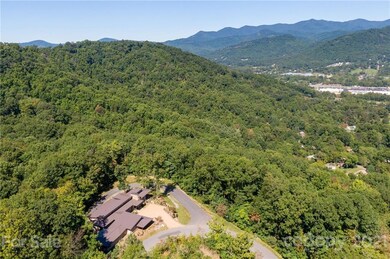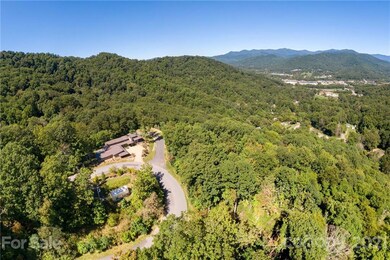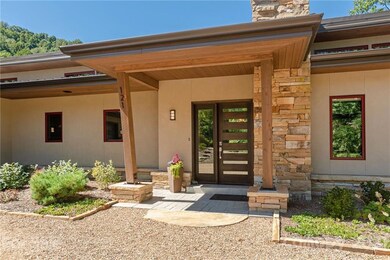
121 High Hickory Trail Swannanoa, NC 28778
Estimated Value: $1,767,000 - $1,932,000
Highlights
- 2.54 Acre Lot
- Contemporary Architecture
- Vaulted Ceiling
- Mountain View
- Wooded Lot
- Engineered Wood Flooring
About This Home
As of November 2021Stunning, sleek contemporary treasure in premier, nature-loving community built in 2019 built by WSM Craft. Blending modern architecture and mountain living, perfectly situated on 2.5 acres w/winter mountain views. Elegant living room features Tennessee sandstone wood-burning fireplace, high ceilings, clerestory windows and white oak floors. Gourmet kitchen features custom walnut cabinets, quartz counters, Bosch and Fisher & Paykel appliances and pantry. Rooms flow seamlessly infused w/natural sunlight w/ample outdoor living. Retreat to the main level BR suite w/Mirabelle soaking tub and balcony. Lower lvl boasts 3 guest BRs, 2 BAs, wet bar, den and patio. 1 BR apartment off the garage perfect for office, yoga studio or possible rental (7 day min). Enjoy the understated elegance and unparalleled craftsmanship in this NC Green Built and Energy Star Certified home. High Hickory features trails, community garden, waterfall, gated access. Only 12 minutes to downtown AVL.
Last Listed By
Sandra Purcell & Associates Brokerage Email: pjgoodhue@hotmail.com License #251532 Listed on: 09/28/2021
Home Details
Home Type
- Single Family
Est. Annual Taxes
- $8,286
Year Built
- Built in 2019
Lot Details
- 2.54 Acre Lot
- Lot Has A Rolling Slope
- Wooded Lot
- Property is zoned R1
HOA Fees
- $125 Monthly HOA Fees
Parking
- 2 Car Garage
- Basement Garage
- Driveway
Home Design
- Contemporary Architecture
- Modern Architecture
- Slab Foundation
- Advanced Framing
- Metal Roof
- Wood Siding
- Stone Siding
- Stucco
Interior Spaces
- 1-Story Property
- Wet Bar
- Sound System
- Wired For Data
- Vaulted Ceiling
- Ceiling Fan
- Wood Burning Fireplace
- Fireplace With Gas Starter
- Insulated Windows
- Living Room with Fireplace
- Mountain Views
- Finished Basement
- Basement Fills Entire Space Under The House
Kitchen
- Gas Oven
- Gas Range
- Range Hood
- Warming Drawer
- Microwave
- ENERGY STAR Qualified Refrigerator
- Plumbed For Ice Maker
- ENERGY STAR Qualified Dishwasher
- Kitchen Island
- Disposal
Flooring
- Engineered Wood
- Concrete
Bedrooms and Bathrooms
- Walk-In Closet
- Low Flow Plumbing Fixtures
- Garden Bath
Laundry
- Laundry Room
- Dryer
- Washer
Accessible Home Design
- Bath Scalding Control Feature
- Doors swing in
- Doors with lever handles
- Receding Pocket Doors
- Raised Toilet
Eco-Friendly Details
- ENERGY STAR/CFL/LED Lights
- No or Low VOC Paint or Finish
- Fresh Air Ventilation System
Outdoor Features
- Covered patio or porch
- Terrace
Schools
- Wd Williams Elementary School
- Charles D Owen Middle School
- Charles D Owen High School
Utilities
- Zoned Heating and Cooling
- Vented Exhaust Fan
- Heat Pump System
- Heating System Uses Natural Gas
- Heating System Uses Propane
- Power Generator
- Propane
- Electric Water Heater
- Septic Tank
- Cable TV Available
Listing and Financial Details
- Assessor Parcel Number 968864997200000
Community Details
Overview
- Shon Duran, Cedar Mgmt Group Association, Phone Number (877) 252-3327
- Built by WSM Craft
- High Hickory Subdivision
- Mandatory home owners association
Recreation
- Trails
Security
- Card or Code Access
Ownership History
Purchase Details
Home Financials for this Owner
Home Financials are based on the most recent Mortgage that was taken out on this home.Purchase Details
Home Financials for this Owner
Home Financials are based on the most recent Mortgage that was taken out on this home.Purchase Details
Similar Home in Swannanoa, NC
Home Values in the Area
Average Home Value in this Area
Purchase History
| Date | Buyer | Sale Price | Title Company |
|---|---|---|---|
| Klamer Jennifer | $1,500,000 | None Available | |
| Pauly Bray Janet | $1,225,000 | None Available | |
| Mcaulay Albert Lilly | $92,000 | None Available |
Mortgage History
| Date | Status | Borrower | Loan Amount |
|---|---|---|---|
| Open | Klamer Jennifer | $120,000 | |
| Previous Owner | Pauly Bray Janet | $350,000 |
Property History
| Date | Event | Price | Change | Sq Ft Price |
|---|---|---|---|---|
| 11/08/2021 11/08/21 | Sold | $1,500,000 | +5.3% | $399 / Sq Ft |
| 09/30/2021 09/30/21 | Pending | -- | -- | -- |
| 09/28/2021 09/28/21 | For Sale | $1,425,000 | -- | $379 / Sq Ft |
Tax History Compared to Growth
Tax History
| Year | Tax Paid | Tax Assessment Tax Assessment Total Assessment is a certain percentage of the fair market value that is determined by local assessors to be the total taxable value of land and additions on the property. | Land | Improvement |
|---|---|---|---|---|
| 2023 | $8,286 | $1,260,000 | $165,000 | $1,095,000 |
| 2022 | $7,913 | $1,260,000 | $0 | $0 |
| 2021 | $7,913 | $1,260,000 | $0 | $0 |
| 2020 | $6,059 | $905,700 | $0 | $0 |
| 2019 | $820 | $122,600 | $0 | $0 |
| 2018 | $820 | $122,600 | $0 | $0 |
Agents Affiliated with this Home
-
Pam Fuhrer
P
Seller's Agent in 2021
Pam Fuhrer
Sandra Purcell & Associates
(828) 553-8607
1 in this area
62 Total Sales
-
Jeremy Purcell

Seller Co-Listing Agent in 2021
Jeremy Purcell
Sandra Purcell & Associates
(828) 553-3236
1 in this area
115 Total Sales
-
Megan Shook

Buyer's Agent in 2021
Megan Shook
Mosaic Community Lifestyle Realty
(828) 450-6797
12 in this area
177 Total Sales
Map
Source: Canopy MLS (Canopy Realtor® Association)
MLS Number: 3787854
APN: 9688-64-9972-00000
- 1111 Elm Tree Ln Unit Lot 48
- 1414 Easy Wind Dr Unit Lot 56
- 1248 Arborcrest Way Unit Lot 46
- 62 Mackenzie Way
- 391 High Hickory Trail
- 99999 Solitude Ridge
- 99999 Fairview Forest Dr
- 99999 Fairview Forest Dr Unit 1
- 2212 Us 70 Hwy Unit 5&6
- 218 & 220 Old Fellowship Rd
- 110 Timberview Dr
- 10 Half Moon Dr
- 2 Half Moon Dr
- 30 Red Oak Forest Rd
- 232 Old Us Highway 70
- 63 Chestnut Forest Rd
- 112 Powell St
- 335 Fountain Way
- 19 Old Patton Hill Rd
- 00 Rock Springs Rd Unit 10
- 121 High Hickory Trail
- 121 High Hickory Trail
- 152 High Hickory Trail Unit Lot 12
- 149 High Hickory Trail
- 97 High Hickory Trail Unit lot 2
- 115 High Hickory Trail Unit lot 3
- 115 High Hickory Trail Unit 3
- 82 High Hickory Trail
- 173 High Hickory Trail Unit 6
- 173 High Hickory Trail Unit lot 6
- 173 High Hickory Trail
- 75 High Hickory Trail Unit lot 1
- 75 High Hickory Trail Unit 1
- 177 High Hickory Trail Unit lot 7
- 177 High Hickory Trail Unit 7
- 31 Chalmers Way
- 120 Brown Hart Dr
- 11 Chalmers Way
- 15 Uphill Rd
- 1319 Daydream Ridge Unit Lot 53
