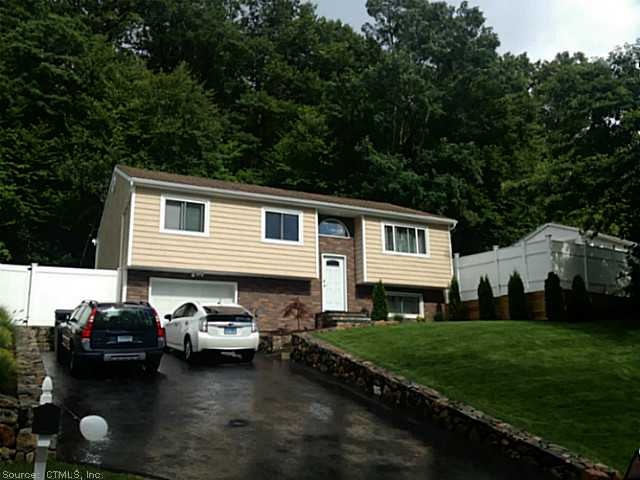
121 High Ridge Rd Naugatuck, CT 06770
4
Beds
2
Baths
1,800
Sq Ft
7,841
Sq Ft Lot
Highlights
- Raised Ranch Architecture
- Thermal Windows
- Baseboard Heating
- Attic
About This Home
As of July 2019Like new construction!!!!! Contact listing agent for more information about this luxurious house because upgrades and unique features are too numerous to list.
Home Details
Home Type
- Single Family
Est. Annual Taxes
- $6,795
Year Built
- Built in 1984
Lot Details
- 7,841 Sq Ft Lot
- Sloped Lot
Home Design
- Raised Ranch Architecture
- Aluminum Siding
- Vinyl Siding
Interior Spaces
- 1,800 Sq Ft Home
- Thermal Windows
- Basement Fills Entire Space Under The House
Kitchen
- Gas Oven or Range
- Microwave
- Dishwasher
Bedrooms and Bathrooms
- 4 Bedrooms
- 2 Full Bathrooms
Attic
- Storage In Attic
- Pull Down Stairs to Attic
Parking
- 1 Car Garage
- Basement Garage
- Tuck Under Garage
- Driveway
Schools
- Hop Brook Elementary School
- City Hill Middle School
- Naugatuck High School
Utilities
- Baseboard Heating
- Electric Water Heater
- Cable TV Available
Map
Create a Home Valuation Report for This Property
The Home Valuation Report is an in-depth analysis detailing your home's value as well as a comparison with similar homes in the area
Home Values in the Area
Average Home Value in this Area
Property History
| Date | Event | Price | Change | Sq Ft Price |
|---|---|---|---|---|
| 04/17/2025 04/17/25 | For Sale | $389,900 | 0.0% | $352 / Sq Ft |
| 04/17/2025 04/17/25 | For Rent | $3,500 | 0.0% | -- |
| 07/23/2019 07/23/19 | Sold | $205,000 | +2.6% | $136 / Sq Ft |
| 05/28/2019 05/28/19 | For Sale | $199,900 | +4.1% | $132 / Sq Ft |
| 03/13/2014 03/13/14 | Sold | $192,000 | -3.8% | $107 / Sq Ft |
| 02/08/2014 02/08/14 | Pending | -- | -- | -- |
| 12/11/2013 12/11/13 | For Sale | $199,500 | +149.4% | $111 / Sq Ft |
| 07/11/2012 07/11/12 | Sold | $80,000 | -20.0% | $72 / Sq Ft |
| 05/25/2012 05/25/12 | Pending | -- | -- | -- |
| 12/05/2011 12/05/11 | For Sale | $100,000 | -- | $90 / Sq Ft |
Source: SmartMLS
Tax History
| Year | Tax Paid | Tax Assessment Tax Assessment Total Assessment is a certain percentage of the fair market value that is determined by local assessors to be the total taxable value of land and additions on the property. | Land | Improvement |
|---|---|---|---|---|
| 2024 | $6,795 | $162,610 | $27,090 | $135,520 |
| 2023 | $7,277 | $162,610 | $27,090 | $135,520 |
| 2022 | $6,126 | $128,300 | $28,850 | $99,450 |
| 2021 | $6,126 | $128,300 | $28,850 | $99,450 |
| 2020 | $6,126 | $128,300 | $28,850 | $99,450 |
| 2019 | $6,062 | $128,300 | $28,850 | $99,450 |
| 2018 | $5,804 | $120,050 | $34,710 | $85,340 |
| 2017 | $5,828 | $120,050 | $34,710 | $85,340 |
| 2016 | $5,723 | $120,050 | $34,710 | $85,340 |
| 2015 | $5,471 | $120,050 | $34,710 | $85,340 |
| 2014 | $5,409 | $120,050 | $34,710 | $85,340 |
| 2012 | $4,941 | $147,260 | $46,020 | $101,240 |
Source: Public Records
Mortgage History
| Date | Status | Loan Amount | Loan Type |
|---|---|---|---|
| Open | $188,237 | FHA | |
| Previous Owner | $195,395 | FHA | |
| Previous Owner | $97,500 | Stand Alone Refi Refinance Of Original Loan |
Source: Public Records
Deed History
| Date | Type | Sale Price | Title Company |
|---|---|---|---|
| Warranty Deed | $205,000 | -- | |
| Warranty Deed | $199,000 | -- | |
| Warranty Deed | $80,000 | -- | |
| Quit Claim Deed | -- | -- |
Source: Public Records
Similar Homes in Naugatuck, CT
Source: SmartMLS
MLS Number: N344195
APN: NAUG-000000G-W011185
Nearby Homes
- 129 High Ridge Rd
- 55 Porter Ave Unit 4A
- 33 Gaby Ln Unit 33
- 66 Nancy Ln
- 25 Gaby Ln
- 29 Gaby Ln
- 31 Gaby Ln
- 8 Thunderbird Dr
- 106 Thunderbird Dr
- 0 Field St Unit 170385250
- 461 Spring St Unit 7G
- 38 Radnor Ave
- 18 Bridge St Unit 5H
- 18 Bridge St Unit 3B
- 17 Salem St
- 92 Curtiss St
- 65 Round Tree Dr Unit 2
- 65 Round Tree Dr Unit 3
- 84 Svea Ave
- 119 Prospect St
