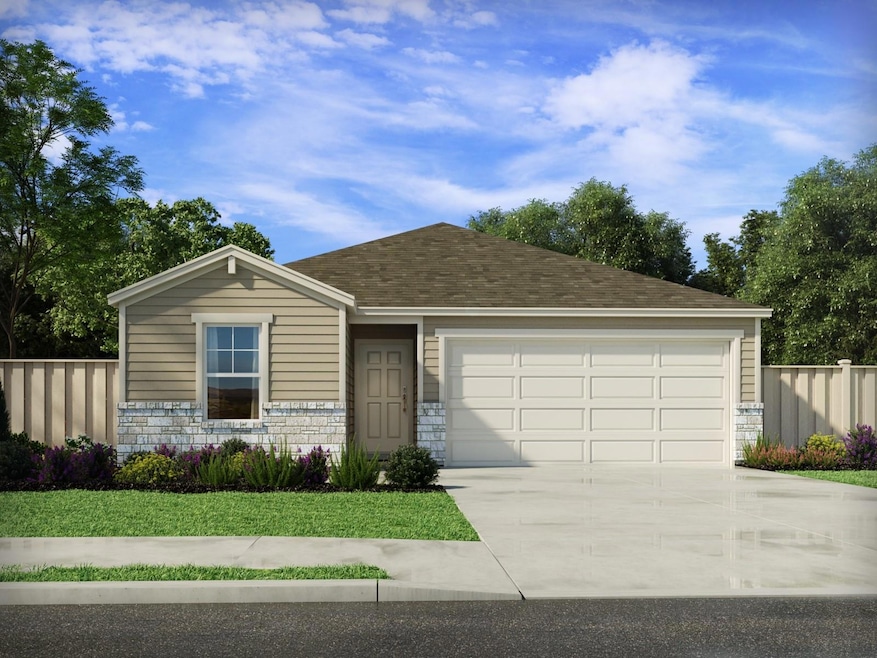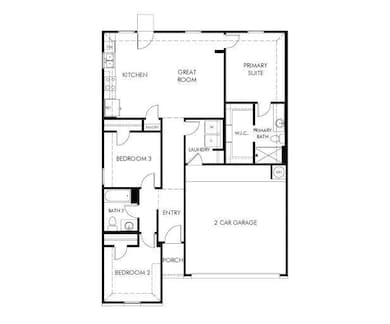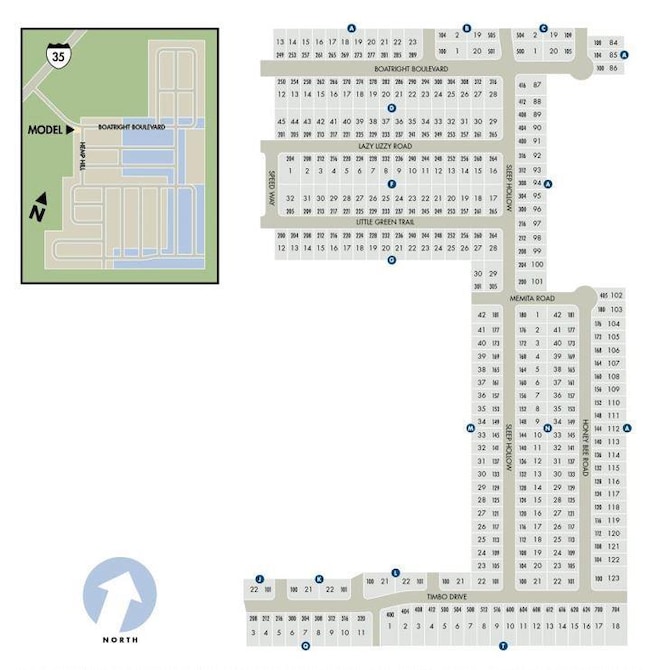121 Honey Bee Rd Jarrell, TX 76537
Estimated payment $1,572/month
Highlights
- New Construction
- Stone Countertops
- Open to Family Room
- Open Floorplan
- Stainless Steel Appliances
- Interior Lot
About This Home
Brand new, energy-efficient home available by Oct 2025! Enjoy the open-concept kitchen and great room in the cozy Gage floorplan. Retreat to the private primary suite after a long day. Enjoy the small-town charm and a quiet sense of community at Eastern Wells in Jarrell, TX. Located just 15 miles north of Georgetown, Eastern Wells offers convenient access to major highways and local schools. Schedule a community tour today and see the benefits of Meritage homes with energy-efficient features like multispeed HVAC systems, spray foam insulation, and high-performance air filtration. Each of our homes is built with innovative, energy-efficient features designed to help you enjoy more savings, better health, real comfort and peace of mind.
Listing Agent
Meritage Homes Realty Brokerage Phone: (512) 629-4581 License #0434432 Listed on: 10/27/2025
Home Details
Home Type
- Single Family
Year Built
- Built in 2025 | New Construction
Lot Details
- 6,534 Sq Ft Lot
- East Facing Home
- Wood Fence
- Back Yard Fenced
- Interior Lot
HOA Fees
- $33 Monthly HOA Fees
Parking
- 2 Car Garage
- Front Facing Garage
Home Design
- Brick Exterior Construction
- Slab Foundation
- Frame Construction
- Spray Foam Insulation
- Shingle Roof
- Concrete Siding
- Cement Siding
- Stone Siding
Interior Spaces
- 1,172 Sq Ft Home
- 1-Story Property
- Open Floorplan
- Ceiling Fan
- Recessed Lighting
- Double Pane Windows
- Blinds
- Window Screens
- Entrance Foyer
- Dryer
Kitchen
- Open to Family Room
- Eat-In Kitchen
- Free-Standing Gas Range
- Dishwasher
- Stainless Steel Appliances
- Stone Countertops
Flooring
- Carpet
- Laminate
- Tile
Bedrooms and Bathrooms
- 3 Main Level Bedrooms
- Walk-In Closet
- 2 Full Bathrooms
- Walk-in Shower
Home Security
- Smart Home
- Fire and Smoke Detector
Eco-Friendly Details
- Energy-Efficient Windows
- Energy-Efficient HVAC
- Energy-Efficient Insulation
Schools
- Double Creek Elementary School
- Jarrell Middle School
- Jarrell High School
Utilities
- Central Heating and Cooling System
- Natural Gas Connected
- Cable TV Available
Community Details
- Association fees include common area maintenance
- The Management Trust Association
- Built by Meritage Homes
- Eatern Wells Subdivision
Listing and Financial Details
- Assessor Parcel Number R657725
Map
Home Values in the Area
Average Home Value in this Area
Tax History
| Year | Tax Paid | Tax Assessment Tax Assessment Total Assessment is a certain percentage of the fair market value that is determined by local assessors to be the total taxable value of land and additions on the property. | Land | Improvement |
|---|---|---|---|---|
| 2025 | -- | $70,000 | $70,000 | -- |
Property History
| Date | Event | Price | List to Sale | Price per Sq Ft |
|---|---|---|---|---|
| 11/14/2025 11/14/25 | Price Changed | $244,990 | -2.0% | $209 / Sq Ft |
| 10/29/2025 10/29/25 | Price Changed | $249,990 | -9.1% | $213 / Sq Ft |
| 10/27/2025 10/27/25 | For Sale | $274,990 | -- | $235 / Sq Ft |
Source: Unlock MLS (Austin Board of REALTORS®)
MLS Number: 3883789
- 117 Honey Bee Rd
- 125 Honey Bee Rd
- 113 Honey Bee Rd
- 129 Honey Bee Rd
- 124 Honey Bee Rd
- 141 Honey Bee Rd
- 136 Honey Bee Rd
- 145 Honey Bee Rd
- 152 Honey Bee Rd
- 169 Honey Bee Rd
- 177 Sleep Hollow
- 301 Memita Rd
- 204 Sleep Hollow
- 260 Little Green Trail
- 256 Little Green Trail
- 252 Little Green Trail
- 244 Little Green Trail
- 140 Honey Bee Rd
- 501 Double Vision Rd
- 136 Watch Hill
- 309 Riverdale Dr
- 509 Riverdale Dr
- 133 Fairfax Ln
- 609 Riverdale Dr
- 117 Maywood Ln
- 116 Maywood Ln
- 100 Dupont Pass
- 1012 Riverdale Cove
- 136 Allington Cir
- 305 Crescent Park Dr
- 329 Crescent Park Dr
- 113 Atakapa Ct
- 141 Texas Angel Way
- 137 Miracle Dr
- 519 Wyatt Way
- 596 Wyatt Way
- 144 Willers Rd



