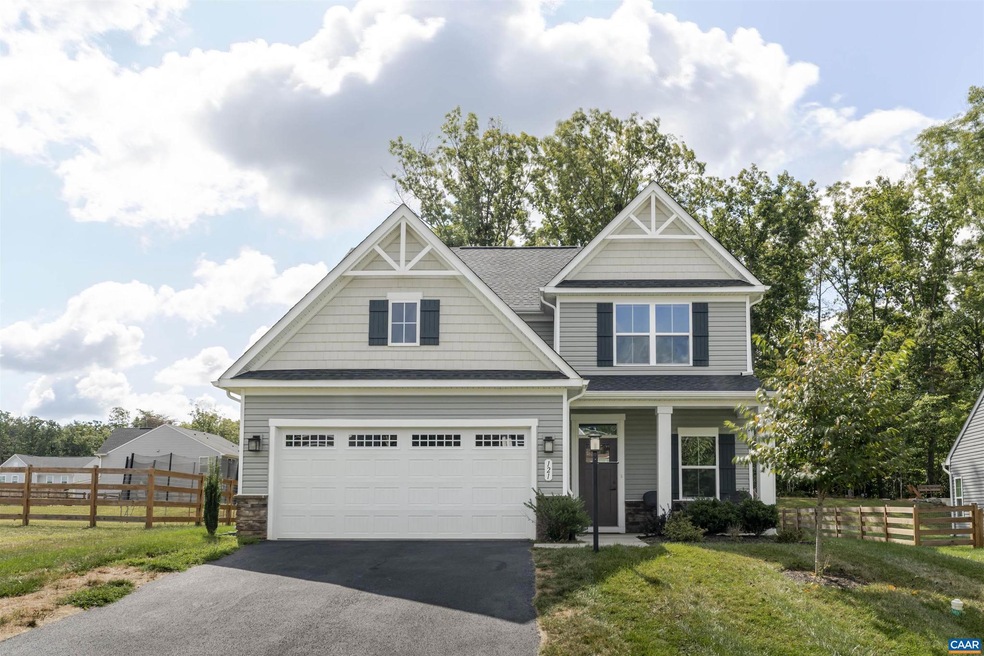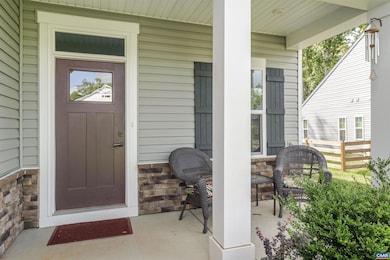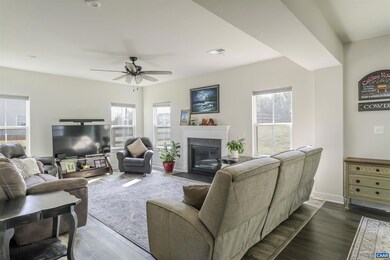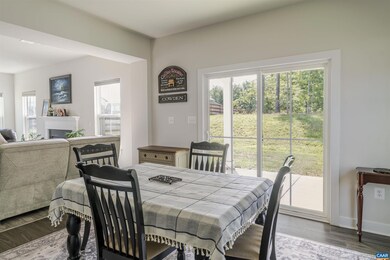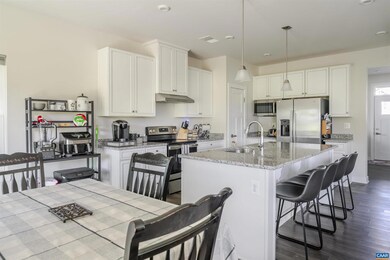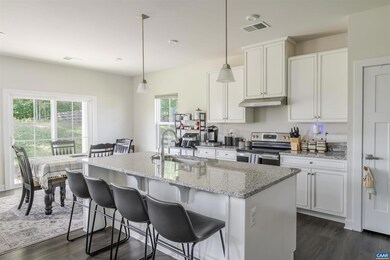121 Island Hill Rd Palmyra, VA 22963
Estimated payment $2,771/month
Highlights
- Craftsman Architecture
- Electric Vehicle Charging Station
- Laundry Room
- Bonus Room
- Living Room
- Tankless Water Heater
About This Home
Welcome to 121 Island Hill Rd, a beautifully maintained 4-bedroom, 2.5-bath home in the desirable Island Hill community of Palmyra, Virginia?in the heart of Fluvanna County and just 25 minutes to Charlottesville and UVA. Built in 2022, this modern home blends energy efficiency, elegant design, and the easy pace of small-town living. Inside, enjoy an open-concept main level with abundant natural light, luxury vinyl plank flooring, and a gourmet kitchen featuring stainless steel appliances, sleek countertops, and a spacious center island ideal for entertaining. The primary suite offers two walk-in closets and a spa-inspired bath with dual vanities and a large tiled shower. Upstairs also includes three additional bedrooms, a full bath, and convenient laundry. Notable upgrades include a tankless hot water heater, dedicated 220V/50-amp EV outlet in the garage, and a covered back patio overlooking a manicured yard. Low HOA fees cover snow removal and common-area maintenance. Enjoy a quiet neighborhood setting with easy access to Zion Crossroads, I64, and Charlottesville. Whether you?re relocating for UVA or looking for modern comfort close to nature, 121 Island Hill Rd offers the perfect combination of space, style, and convenience.,Granite Counter,White Cabinets,Fireplace in Living Room
Listing Agent
(706) 614-0045 zoya@corecville.com CORE REAL ESTATE PARTNERS LLC License #0225216495[4877] Listed on: 09/05/2025
Home Details
Home Type
- Single Family
Est. Annual Taxes
- $3,288
Year Built
- Built in 2022
Lot Details
- 0.49 Acre Lot
- Level Lot
- Property is zoned A-1, Agricultural
HOA Fees
- $28 Monthly HOA Fees
Home Design
- Craftsman Architecture
- Slab Foundation
- Composition Roof
- Stone Siding
- Vinyl Siding
Interior Spaces
- 2,168 Sq Ft Home
- Property has 2 Levels
- Gas Fireplace
- Insulated Windows
- Double Hung Windows
- Living Room
- Dining Room
- Bonus Room
Flooring
- Carpet
- Ceramic Tile
Bedrooms and Bathrooms
- 4 Bedrooms
- En-Suite Bathroom
- 2.5 Bathrooms
Laundry
- Laundry Room
- Dryer
- Washer
Eco-Friendly Details
- Energy-Efficient Appliances
Schools
- Central Elementary School
- Fluvanna Middle School
- Fluvanna High School
Utilities
- Central Heating and Cooling System
- Heat Pump System
- Underground Utilities
- Tankless Water Heater
Community Details
- Association fees include common area maintenance, management, snow removal
- Electric Vehicle Charging Station
Map
Home Values in the Area
Average Home Value in this Area
Tax History
| Year | Tax Paid | Tax Assessment Tax Assessment Total Assessment is a certain percentage of the fair market value that is determined by local assessors to be the total taxable value of land and additions on the property. | Land | Improvement |
|---|---|---|---|---|
| 2025 | $3,288 | $438,400 | $40,000 | $398,400 |
| 2024 | $3,200 | $379,200 | $40,000 | $339,200 |
| 2023 | $3,200 | $379,200 | $40,000 | $339,200 |
| 2022 | $174 | $20,000 | $20,000 | $0 |
Property History
| Date | Event | Price | List to Sale | Price per Sq Ft | Prior Sale |
|---|---|---|---|---|---|
| 10/20/2025 10/20/25 | Price Changed | $469,000 | -1.3% | $216 / Sq Ft | |
| 09/05/2025 09/05/25 | For Sale | $475,000 | +20.1% | $219 / Sq Ft | |
| 03/03/2022 03/03/22 | Sold | $395,450 | +2.5% | $187 / Sq Ft | View Prior Sale |
| 10/16/2021 10/16/21 | For Sale | $385,770 | -- | $182 / Sq Ft | |
| 10/14/2021 10/14/21 | Pending | -- | -- | -- |
Purchase History
| Date | Type | Sale Price | Title Company |
|---|---|---|---|
| Deed | $395,450 | Stewart Title Company |
Mortgage History
| Date | Status | Loan Amount | Loan Type |
|---|---|---|---|
| Open | $388,287 | No Value Available |
Source: Bright MLS
MLS Number: 668711
APN: 18 16 39
- B3 Marina Point Unit B3
- 47 Laurin St
- 912 Hunters Lodge Rd
- 268 E Green Springs Rd
- 310 Fisher St
- 1115 Bracketts Farm Rd
- 339 Rolkin Rd
- 338 S Pantops Dr
- 825 Beverley Dr Unit 2
- 825 Beverley Dr Unit B
- 825 Beverley Dr
- 825 Beverley Dr Unit C
- 2000 Asheville Dr
- 925 Dorchester Place Unit 305
- 825 Beverley Dr
- 433 Riverside Ave
- 365 Stone Creek Point
- 1337 Carlton Ave
- 1414 Midland St
- 1518 E Market St
