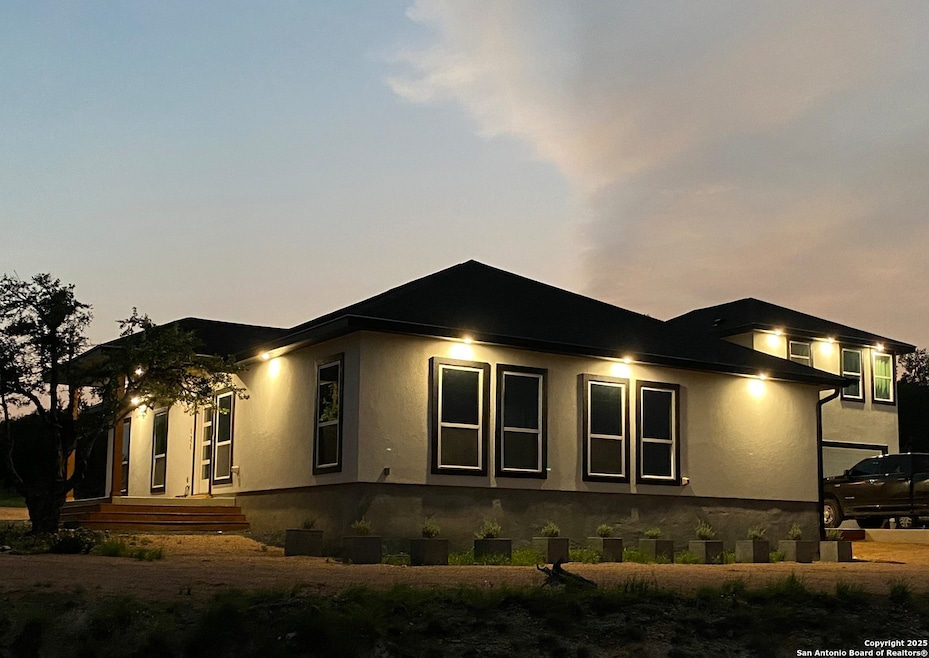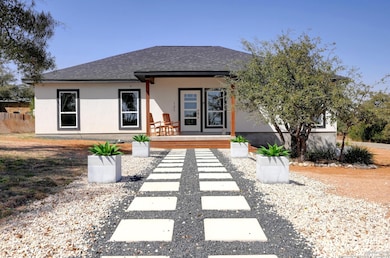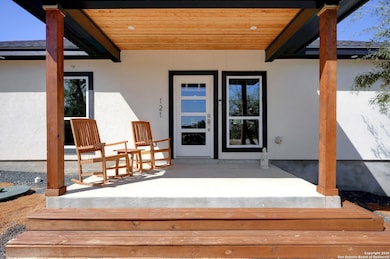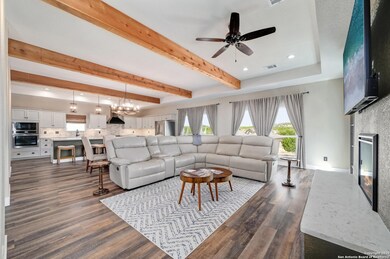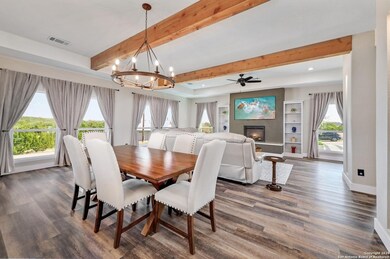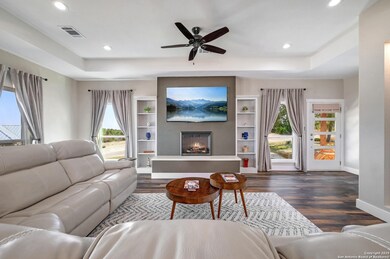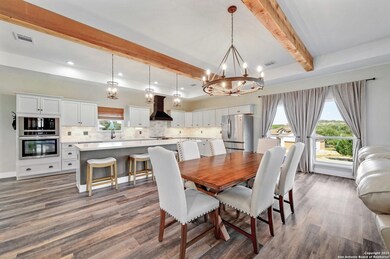121 Jacob Dearing St Blanco, TX 78606
Highlights
- Family Room with Fireplace
- Walk-In Pantry
- Ceramic Tile Flooring
- Solid Surface Countertops
- Laundry Room
- Chandelier
About This Home
Rental available immediately!!! Welcome to this stunning custom-built home in the sought-after Rockin J Ranch community! The main home 1850 sqft was meticulously designed featuring 3-bedroom, 2-bathroom residence and offers an oversized open floor plan, perfect for family gatherings and entertaining. The additional 650 sq. ft. apartment above the garage, offering a full kitchen, separate bedroom, full bathroom, and easy access to a second washer/dryer hookup is perfect a private retreat.
Home Details
Home Type
- Single Family
Est. Annual Taxes
- $5,962
Year Built
- Built in 2022
Lot Details
- 0.3 Acre Lot
Home Design
- Slab Foundation
- Composition Roof
- Stucco
Interior Spaces
- 2,500 Sq Ft Home
- 1-Story Property
- Ceiling Fan
- Chandelier
- Window Treatments
- Family Room with Fireplace
- 2 Fireplaces
- Ceramic Tile Flooring
Kitchen
- Walk-In Pantry
- Stove
- Dishwasher
- Solid Surface Countertops
- Disposal
Bedrooms and Bathrooms
- 4 Bedrooms
- 3 Full Bathrooms
Laundry
- Laundry Room
- Washer Hookup
Parking
- 2 Car Garage
- Garage Door Opener
Schools
- Blanco Elementary And Middle School
- Blanco High School
Utilities
- Central Heating and Cooling System
- Gas Water Heater
- Water Softener is Owned
Community Details
- Rockin J Ranch Subdivision
Listing and Financial Details
- Assessor Parcel Number 380932
Map
Source: San Antonio Board of REALTORS®
MLS Number: 1885553
APN: R22069
- 106 Jacob Dearing St
- 115 Jacob Dearing St
- 793 Daniel Jackson
- Lot 832 Otto Lange
- 108 Otto Lange
- 0 Jacob Dearing Unit 1842660
- 106 Daniel Jackson
- 215 Jeff Vaughn
- 0 A Coleman St Unit 563293
- 225 Jeff Vaughn
- 111 S Jesse Stiff
- 102 Savannah Ct
- 114 S Jesse Stiff
- 133 S Jesse Stiff
- 98 S Jesse Stiff
- 128 S Jesse Stiff
- 210 Jeff Vaughn
- 102 A Coleman
- 107 Bryan Marsh
- 102 Hiram Cook
- 132 Frank Jones
- 103 Joseph Durst
- 115 S Calvin Barrett
- 102 George Erath
- 101 Joseph Lilley
- 380 Blanco Ave
- 3878 Ranch Road 1623
- 900 Pecan St Unit 101
- 413 9th St Unit B
- 1023 Mystic Breeze
- 2540 Contour Dr
- 1063 Sleepy Hollow Unit B
- 418 Cimarron
- 495 Cimarron
- 2503 Golf Dr
- 473 High Dr
- 155 N Rip Ford Rd Unit A
- 1211 Rimrock Cove
- 1132 Indian Hollow Unit 1132
- 2207 Peyton Colony Rd Unit The Loft
