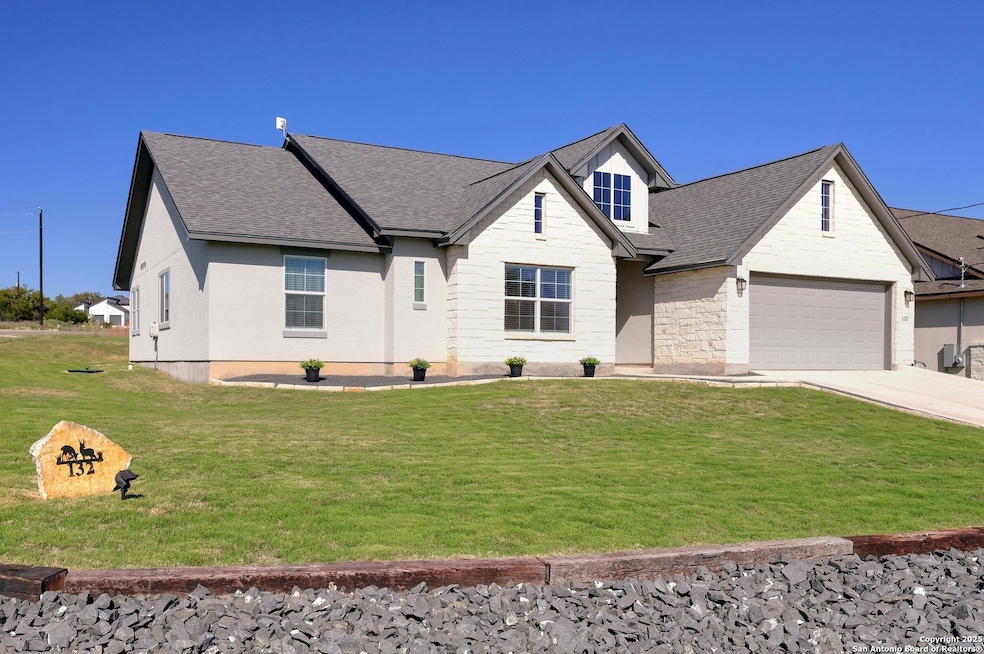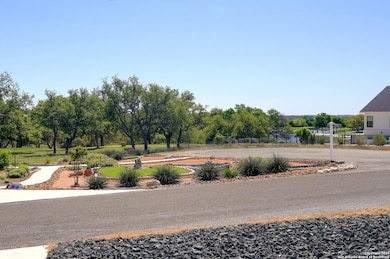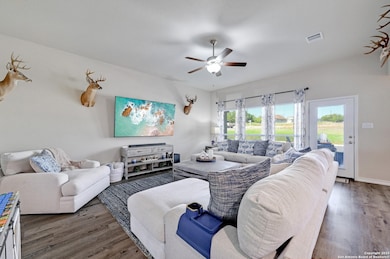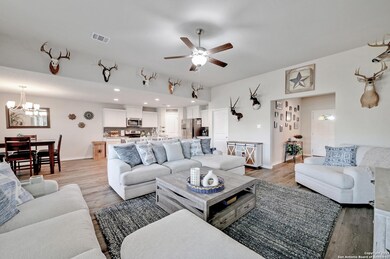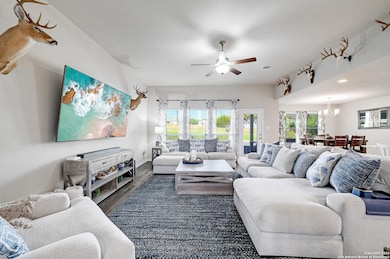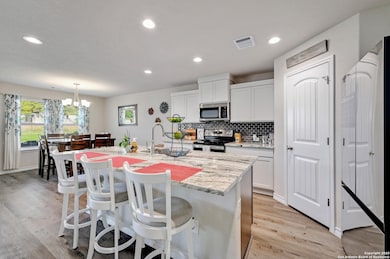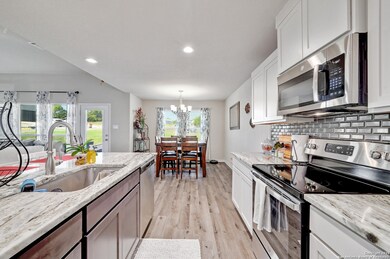132 Frank Jones Blanco, TX 78606
Highlights
- Hot Property
- Covered patio or porch
- 2 Car Attached Garage
- Solid Surface Countertops
- Walk-In Pantry
- Double Pane Windows
About This Home
Gorgeous single story home sitting on a fantastic corner lot just a stone's throw away from the many amenities offered by the Vaaler Creek Golf Club & Rockin J Ranch! Across the street you will see the neighborhood pond & the golf course. You'll love the stucco & stone exterior and well-designed architecture. Great covered back patio, well landscaped lawn & more. This home is beautiful inside & outside. Featuring a light & bright interior, a functional floorplan w/large island kitchen offering tons of cabinet space & granite counter tops. Very nice owner's retreat with spacious walk-in closet, large shower & separate vanities. Don't like carpet? This home has luxury vinyl and tile flooring. This one is a knockout! = Move in Date is Negotiable =
Home Details
Home Type
- Single Family
Est. Annual Taxes
- $4,681
Year Built
- Built in 2022
Home Design
- Slab Foundation
- Composition Roof
- Roof Vent Fans
- Masonry
- Stucco
Interior Spaces
- 2,034 Sq Ft Home
- 1-Story Property
- Ceiling Fan
- Double Pane Windows
- Window Treatments
- Fire and Smoke Detector
Kitchen
- Walk-In Pantry
- Self-Cleaning Oven
- Stove
- Cooktop
- Microwave
- Ice Maker
- Dishwasher
- Solid Surface Countertops
- Disposal
Flooring
- Ceramic Tile
- Vinyl
Bedrooms and Bathrooms
- 4 Bedrooms
- Walk-In Closet
- 2 Full Bathrooms
Laundry
- Laundry Room
- Washer Hookup
Parking
- 2 Car Attached Garage
- Garage Door Opener
Accessible Home Design
- Handicap Shower
- No Carpet
Schools
- Blanco Elementary And Middle School
- Blanco High School
Utilities
- Central Heating and Cooling System
- Electric Water Heater
- Water Softener is Owned
- Private Sewer
Additional Features
- Covered patio or porch
- 0.28 Acre Lot
Community Details
- Built by Blanco Valley Homes
- Rockin J Ranch Subdivision
Listing and Financial Details
- Rent includes noinc
- Assessor Parcel Number 20780
- Seller Concessions Not Offered
Map
Source: San Antonio Board of REALTORS®
MLS Number: 1882698
APN: R20780
- 126 Frank Jones Unit 468
- 126 Frank Jones
- 103 Hans Bell
- 103 Steve Baker Ct
- 102 A T Miles
- 122 W Pat Dolan
- 129 W Pat Dolan
- 213 S Calvin Barrett
- 113 William Woods
- 111 William Woods
- 210 Jeff Vaughn
- 109 Frank Jones
- 208 S Calvin Barrett
- 236 NW Peter Kleid Loop
- 102 Savannah Ct
- 0 Jacob Dearing Unit 1842660
- 215 Jeff Vaughn
- 234 Peter Kleid Loop
- 113 Manuel Herrera
- 107 Silas Parker
- 115 S Calvin Barrett
- 121 Jacob Dearing St
- 103 Joseph Durst
- 102 George Erath
- 101 Joseph Lilley
- 380 Blanco Ave
- 3878 Ranch Road 1623
- 900 Pecan St Unit 101
- 413 9th St Unit B
- 2540 Contour Dr
- 1023 Mystic Breeze
- 1063 Sleepy Hollow Unit B
- 418 Cimarron
- 495 Cimarron
- 731 Cimarron
- 2503 Golf Dr
- 473 High Dr
- 155 N Rip Ford Rd Unit A
- 1132 Indian Hollow Unit 1132
- 2908 Puter Creek Rd Unit A
