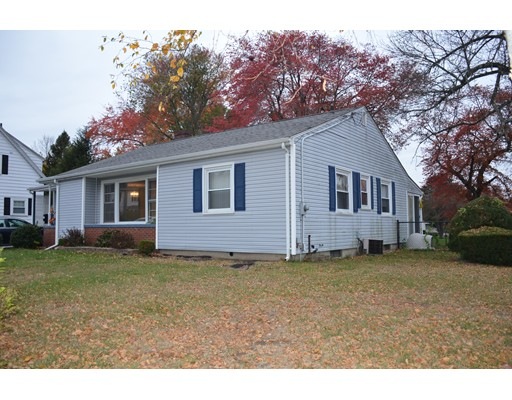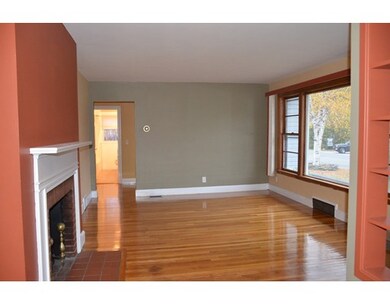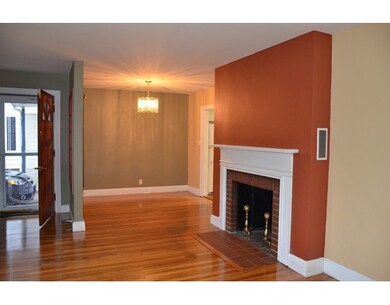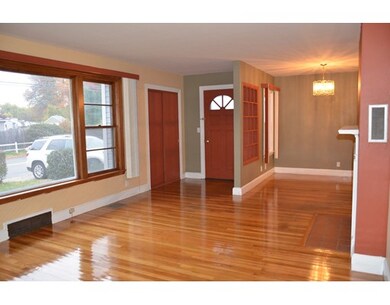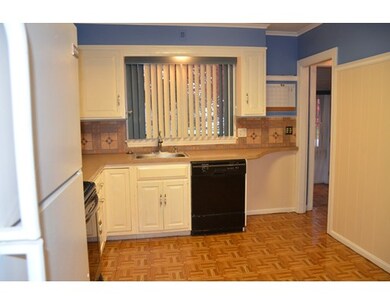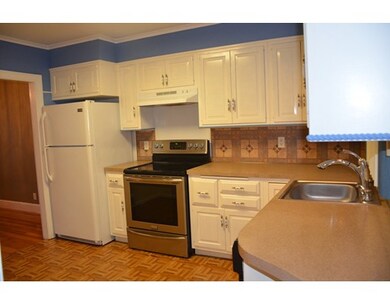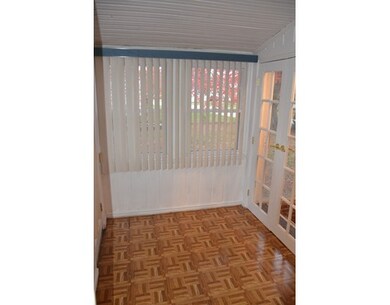
121 Kingsbury Ave Haverhill, MA 01835
Central Bradford NeighborhoodAbout This Home
As of January 2025Warm and inviting nicely maintained ranch on a corner lot in Bradford Area less than 2 miles to Bradford ski area and country club. Home offers 3 bedrooms and 1.5 bath. Sunny and large fire-placed living room / dining room with hardwood floors and large picture window which lets the sunshine in. Large basement for potential of additional living space and half bath. Enjoy your heated and AC four season sun room (31x7) which overlooks your nice leveled fenced in yard. Some of the updates on this home are roof, windows, fence, flooring, paint, siding, electrical and AC, nothing left to do move in condition. Home is close to Boxford line approximate (1mile). One car garage.
Home Details
Home Type
Single Family
Est. Annual Taxes
$5,019
Year Built
1951
Lot Details
0
Listing Details
- Lot Description: Corner, Paved Drive, Fenced/Enclosed, Level
- Other Agent: 1.00
- Special Features: None
- Property Sub Type: Detached
- Year Built: 1951
Interior Features
- Appliances: Range, Dishwasher, Refrigerator
- Fireplaces: 1
- Has Basement: Yes
- Fireplaces: 1
- Number of Rooms: 6
- Electric: 100 Amps
- Energy: Insulated Windows, Storm Windows, Insulated Doors, Storm Doors
- Flooring: Vinyl, Wall to Wall Carpet, Hardwood
- Insulation: Full, Mixed
- Basement: Full, Interior Access, Bulkhead, Concrete Floor
- Bedroom 2: First Floor, 15X10
- Bedroom 3: First Floor, 13X8
- Bathroom #1: First Floor
- Bathroom #2: Basement
- Kitchen: First Floor, 10X12
- Laundry Room: Basement
- Living Room: First Floor, 17X12
- Master Bedroom: First Floor, 11X13
- Master Bedroom Description: Closet, Flooring - Wall to Wall Carpet
- Dining Room: First Floor, 9X9
Exterior Features
- Roof: Asphalt/Fiberglass Shingles
- Construction: Frame
- Exterior: Vinyl
- Exterior Features: Porch, Fenced Yard
- Foundation: Poured Concrete
Garage/Parking
- Garage Parking: Attached, Garage Door Opener
- Garage Spaces: 1
- Parking: Off-Street
- Parking Spaces: 3
Utilities
- Cooling: Central Air
- Heating: Forced Air, Oil
- Utility Connections: for Electric Range, for Electric Dryer
Ownership History
Purchase Details
Home Financials for this Owner
Home Financials are based on the most recent Mortgage that was taken out on this home.Purchase Details
Home Financials for this Owner
Home Financials are based on the most recent Mortgage that was taken out on this home.Purchase Details
Home Financials for this Owner
Home Financials are based on the most recent Mortgage that was taken out on this home.Similar Homes in Haverhill, MA
Home Values in the Area
Average Home Value in this Area
Purchase History
| Date | Type | Sale Price | Title Company |
|---|---|---|---|
| Quit Claim Deed | -- | None Available | |
| Not Resolvable | $277,000 | -- | |
| Quit Claim Deed | -- | -- | |
| Quit Claim Deed | -- | -- |
Mortgage History
| Date | Status | Loan Amount | Loan Type |
|---|---|---|---|
| Open | $515,000 | Purchase Money Mortgage | |
| Closed | $515,000 | Purchase Money Mortgage | |
| Previous Owner | $322,500 | Stand Alone Refi Refinance Of Original Loan | |
| Previous Owner | $263,000 | Stand Alone Refi Refinance Of Original Loan | |
| Previous Owner | $268,690 | New Conventional | |
| Previous Owner | $200,500 | New Conventional |
Property History
| Date | Event | Price | Change | Sq Ft Price |
|---|---|---|---|---|
| 01/27/2025 01/27/25 | Sold | $515,000 | +3.0% | $410 / Sq Ft |
| 12/18/2024 12/18/24 | Pending | -- | -- | -- |
| 12/13/2024 12/13/24 | For Sale | $499,900 | +80.5% | $398 / Sq Ft |
| 01/14/2016 01/14/16 | Sold | $277,000 | -4.4% | $175 / Sq Ft |
| 11/29/2015 11/29/15 | Pending | -- | -- | -- |
| 11/13/2015 11/13/15 | Price Changed | $289,900 | -1.7% | $183 / Sq Ft |
| 10/28/2015 10/28/15 | For Sale | $295,000 | -- | $187 / Sq Ft |
Tax History Compared to Growth
Tax History
| Year | Tax Paid | Tax Assessment Tax Assessment Total Assessment is a certain percentage of the fair market value that is determined by local assessors to be the total taxable value of land and additions on the property. | Land | Improvement |
|---|---|---|---|---|
| 2025 | $5,019 | $468,600 | $203,200 | $265,400 |
| 2024 | $4,816 | $452,600 | $201,600 | $251,000 |
| 2023 | $4,431 | $397,400 | $174,800 | $222,600 |
| 2022 | $4,294 | $337,600 | $163,800 | $173,800 |
| 2021 | $4,177 | $310,800 | $151,200 | $159,600 |
| 2020 | $4,045 | $297,400 | $144,900 | $152,500 |
| 2019 | $3,885 | $278,500 | $126,000 | $152,500 |
| 2018 | $3,914 | $274,500 | $119,700 | $154,800 |
| 2017 | $4,067 | $271,300 | $119,700 | $151,600 |
| 2016 | $3,895 | $253,600 | $107,100 | $146,500 |
| 2015 | $3,661 | $238,500 | $97,700 | $140,800 |
Agents Affiliated with this Home
-
Steve Fisichelli

Seller's Agent in 2025
Steve Fisichelli
Coldwell Banker Realty - Haverhill
(978) 994-6503
8 in this area
148 Total Sales
-
The Reference Group
T
Buyer's Agent in 2025
The Reference Group
Reference Real Estate
(781) 342-0052
2 in this area
271 Total Sales
-
Annelie Sirois

Seller's Agent in 2016
Annelie Sirois
Century 21 North East
(978) 766-1777
48 Total Sales
-
Jane Hoffmann
J
Buyer's Agent in 2016
Jane Hoffmann
Haven Realty
(617) 686-9959
18 Total Sales
Map
Source: MLS Property Information Network (MLS PIN)
MLS Number: 71925201
APN: HAVE-000741-000002-000008
- 71 Lexington Ave
- 67 Lexington Ave
- 7 Revere St
- 552 S Main St Unit 2
- 20-22 Blossom St
- 17 Nottingham Ln
- 301 S Main St
- 18 Church St
- 8 Myles Standish Dr Unit 2
- 10 New Hampshire Ave
- 12 Salem St Unit 2
- 50 Allen St
- 5 Comanche Cir Unit 5
- 5 Comanche Cir
- 350 Chadwick Rd
- 226-236 River St Unit 5
- 226 River St Unit 3
- 9 Beach St
- 92 River St
- 72 River St Unit 2
