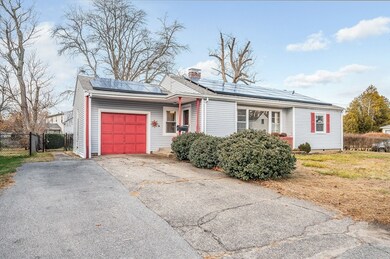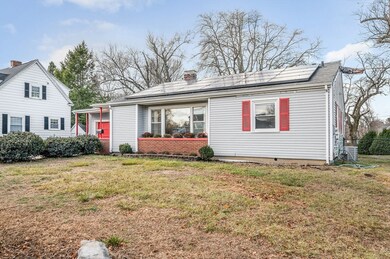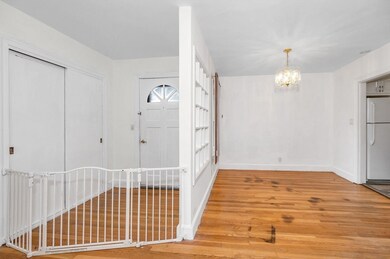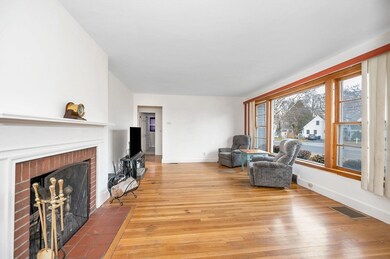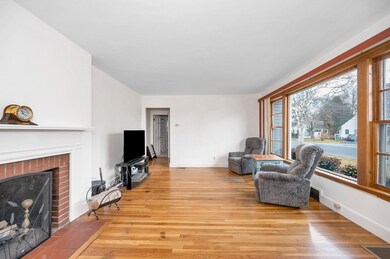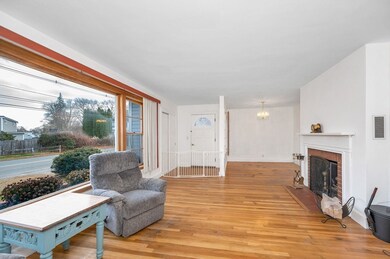
121 Kingsbury Ave Haverhill, MA 01835
Central Bradford NeighborhoodHighlights
- Golf Course Community
- Deck
- Ranch Style House
- Medical Services
- Property is near public transit
- Wood Flooring
About This Home
As of January 2025Ranch on a corner lot in a great Bradford location convenient to schools, shopping, downtown, highways and the train station. Features include a fireplaced living room and a large picture window with side lights. Hardwood flooring in the three bedrooms, living room and dining area. A kitchen which offers good cabinet space, a pantry closet, a dishwasher, electric range, refrigerator, disposal, washer and dryer. The back yard is fully fenced with a deck to the back entrance into a mudroom and a heated 4 season room with full slider walls for extraordinary light. The three bedrooms are all good size, each with an overhead light and good closet space. Additional features include a full basement for possible expansion, a one car garage, central air and solar panels providing low power costs. The Seller is going to refinish all hardwood flooring prior to closing.
Last Agent to Sell the Property
Coldwell Banker Realty - Haverhill Listed on: 12/13/2024

Home Details
Home Type
- Single Family
Est. Annual Taxes
- $4,816
Year Built
- Built in 1951
Lot Details
- 9,108 Sq Ft Lot
- Fenced Yard
- Fenced
- Corner Lot
- Level Lot
- Property is zoned RM
Parking
- 1 Car Attached Garage
- Side Facing Garage
- Garage Door Opener
- Driveway
- Open Parking
- Off-Street Parking
Home Design
- Ranch Style House
- Block Foundation
- Frame Construction
- Shingle Roof
Interior Spaces
- 1,256 Sq Ft Home
- Crown Molding
- Light Fixtures
- Insulated Windows
- Picture Window
- French Doors
- Sliding Doors
- Mud Room
- Living Room with Fireplace
- Sun or Florida Room
Kitchen
- Range
- Dishwasher
Flooring
- Wood
- Vinyl
Bedrooms and Bathrooms
- 3 Bedrooms
- 1 Full Bathroom
- Bathtub with Shower
Laundry
- Laundry on main level
- Dryer
- Washer
Basement
- Basement Fills Entire Space Under The House
- Interior Basement Entry
- Block Basement Construction
Outdoor Features
- Deck
- Rain Gutters
Location
- Property is near public transit
- Property is near schools
Utilities
- Forced Air Heating and Cooling System
- 1 Cooling Zone
- 1 Heating Zone
- Heating System Uses Oil
- 100 Amp Service
- Gas Water Heater
Listing and Financial Details
- Assessor Parcel Number M:0741 B:00002 L:8,1938300
Community Details
Overview
- No Home Owners Association
Amenities
- Medical Services
- Shops
Recreation
- Golf Course Community
- Park
Ownership History
Purchase Details
Home Financials for this Owner
Home Financials are based on the most recent Mortgage that was taken out on this home.Purchase Details
Home Financials for this Owner
Home Financials are based on the most recent Mortgage that was taken out on this home.Purchase Details
Home Financials for this Owner
Home Financials are based on the most recent Mortgage that was taken out on this home.Similar Homes in Haverhill, MA
Home Values in the Area
Average Home Value in this Area
Purchase History
| Date | Type | Sale Price | Title Company |
|---|---|---|---|
| Quit Claim Deed | -- | None Available | |
| Not Resolvable | $277,000 | -- | |
| Quit Claim Deed | -- | -- | |
| Quit Claim Deed | -- | -- |
Mortgage History
| Date | Status | Loan Amount | Loan Type |
|---|---|---|---|
| Open | $515,000 | Purchase Money Mortgage | |
| Closed | $515,000 | Purchase Money Mortgage | |
| Previous Owner | $322,500 | Stand Alone Refi Refinance Of Original Loan | |
| Previous Owner | $263,000 | Stand Alone Refi Refinance Of Original Loan | |
| Previous Owner | $268,690 | New Conventional | |
| Previous Owner | $200,500 | New Conventional |
Property History
| Date | Event | Price | Change | Sq Ft Price |
|---|---|---|---|---|
| 01/27/2025 01/27/25 | Sold | $515,000 | +3.0% | $410 / Sq Ft |
| 12/18/2024 12/18/24 | Pending | -- | -- | -- |
| 12/13/2024 12/13/24 | For Sale | $499,900 | +80.5% | $398 / Sq Ft |
| 01/14/2016 01/14/16 | Sold | $277,000 | -4.4% | $175 / Sq Ft |
| 11/29/2015 11/29/15 | Pending | -- | -- | -- |
| 11/13/2015 11/13/15 | Price Changed | $289,900 | -1.7% | $183 / Sq Ft |
| 10/28/2015 10/28/15 | For Sale | $295,000 | -- | $187 / Sq Ft |
Tax History Compared to Growth
Tax History
| Year | Tax Paid | Tax Assessment Tax Assessment Total Assessment is a certain percentage of the fair market value that is determined by local assessors to be the total taxable value of land and additions on the property. | Land | Improvement |
|---|---|---|---|---|
| 2025 | $5,019 | $468,600 | $203,200 | $265,400 |
| 2024 | $4,816 | $452,600 | $201,600 | $251,000 |
| 2023 | $4,431 | $397,400 | $174,800 | $222,600 |
| 2022 | $4,294 | $337,600 | $163,800 | $173,800 |
| 2021 | $4,177 | $310,800 | $151,200 | $159,600 |
| 2020 | $4,045 | $297,400 | $144,900 | $152,500 |
| 2019 | $3,885 | $278,500 | $126,000 | $152,500 |
| 2018 | $3,914 | $274,500 | $119,700 | $154,800 |
| 2017 | $4,067 | $271,300 | $119,700 | $151,600 |
| 2016 | $3,895 | $253,600 | $107,100 | $146,500 |
| 2015 | $3,661 | $238,500 | $97,700 | $140,800 |
Agents Affiliated with this Home
-
Steve Fisichelli

Seller's Agent in 2025
Steve Fisichelli
Coldwell Banker Realty - Haverhill
(978) 994-6503
7 in this area
146 Total Sales
-
The Reference Group
T
Buyer's Agent in 2025
The Reference Group
Reference Real Estate
(781) 342-0052
2 in this area
271 Total Sales
-
Annelie Sirois

Seller's Agent in 2016
Annelie Sirois
Century 21 North East
(978) 766-1777
48 Total Sales
-
Jane Hoffmann
J
Buyer's Agent in 2016
Jane Hoffmann
Haven Realty
(617) 686-9959
18 Total Sales
Map
Source: MLS Property Information Network (MLS PIN)
MLS Number: 73319686
APN: HAVE-000741-000002-000008
- 15 Hyatt Ave
- 71 Lexington Ave
- 67 Lexington Ave
- 7 Revere St
- 552 S Main St Unit 2
- 20-22 Blossom St
- 301 S Main St
- 18 Church St
- 155 Salem St
- 10 New Hampshire Ave
- 12 Salem St Unit 2
- 50 Allen St
- 66 Boxford Rd
- 5 Comanche Cir Unit 5
- 5 Comanche Cir
- 350 Chadwick Rd
- 226-236 River St Unit 5
- 226 River St Unit 3
- 9 Beach St
- 92 River St

