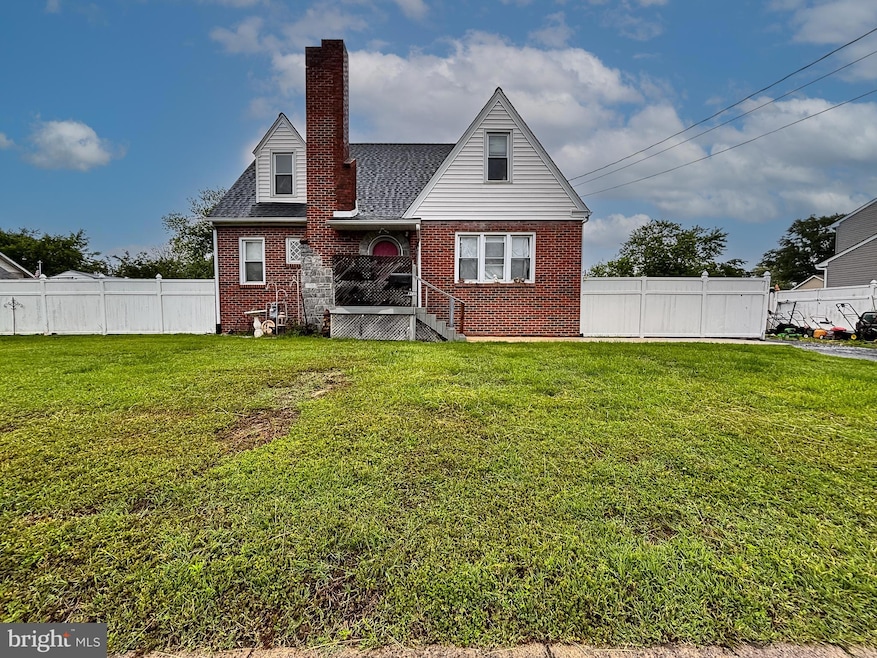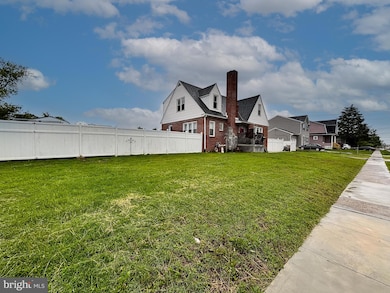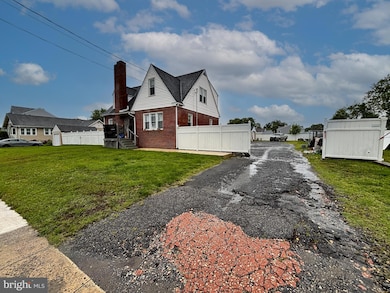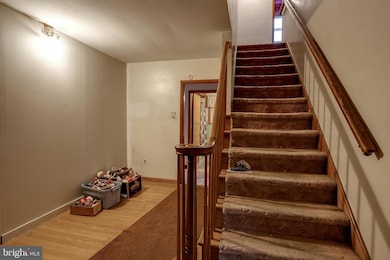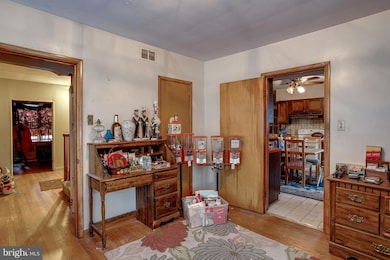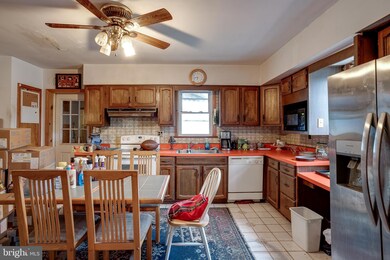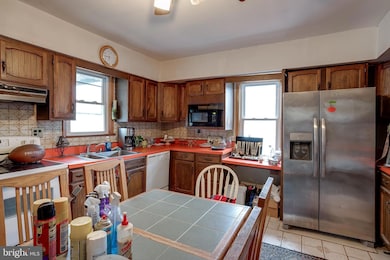121 Lafayette Ave Magnolia, NJ 08049
Estimated payment $2,321/month
Highlights
- 0.43 Acre Lot
- 1 Fireplace
- 1 Car Detached Garage
- Cape Cod Architecture
- No HOA
- In-Law or Guest Suite
About This Home
Welcome to this spacious and charming Cape Cod-style home, perfectly situated on a generous parcel of land. The front exterior features a timeless combination of brick and aluminum siding, complemented by vinyl fencing for added privacy and curb appeal. Boasting 4 generously sized bedrooms and 1 full bathroom one on each level. This home offers plenty of space for families of all sizes. Step inside to find original hardwood floors flowing throughout most of the home, with ceramic tile in the kitchen and bathrooms for durability and style. The expansive eat-in kitchen is a true centerpiece, featuring warm wood cabinetry, a wraparound ceramic tile backsplash, and a dedicated niche for your microwave, dishwasher, and electric stove. Multiple well-placed windows fill the room with natural light, creating a bright and welcoming atmosphere. A convenient door leads from the kitchen directly to the backyard. The large open foyer is a features classic wood staircase and hardwood floors, adding a sense of grandeur upon entry. Both full bathrooms are tastefully designed with ceramic tile half way up the wall, modern vanities, and ample lighting. One features a nostalgic, fully tiled tub/shower surround and triple mirrored medicine cabinet, perfect for everyday convenience. Each of the bedrooms offers ample closet space, abundant natural light, and a comfortable layout ideal for rest or study. Step outside to enjoy a spacious wood deck in the front of the home, ideal for morning coffee or evening relaxation. The extended asphalt driveway leads to a additional building with sliding glass doors and solar panels which has the detached garage, perfect for use as a workshop, studio, or home office. This additional building is the size of another home, the driveway, the garage & separate concrete area provides for plenty of parking for multiple vehicles. The backyard is made for entertaining, featuring a gazebo, plenty of room for outdoor furniture, bbq grill, and space to create your dream garden. Call for your personal tour today.
Listing Agent
(856) 222-0077 Christopher.twardy@foxroach.com BHHS Fox & Roach-Mt Laurel License #1540241 Listed on: 05/30/2025

Home Details
Home Type
- Single Family
Est. Annual Taxes
- $10,163
Year Built
- Built in 1935
Lot Details
- 0.43 Acre Lot
- Lot Dimensions are 125.00 x 150.00
Parking
- 1 Car Detached Garage
- Front Facing Garage
- Side Facing Garage
- Driveway
Home Design
- Cape Cod Architecture
- Brick Exterior Construction
- Block Foundation
Interior Spaces
- 1,671 Sq Ft Home
- Property has 1.5 Levels
- 1 Fireplace
- Family Room
- Living Room
- Dining Room
- Unfinished Basement
Bedrooms and Bathrooms
- 4 Bedrooms
- In-Law or Guest Suite
Utilities
- Forced Air Heating and Cooling System
- Cooling System Utilizes Natural Gas
- Natural Gas Water Heater
- Cable TV Available
Community Details
- No Home Owners Association
Listing and Financial Details
- Tax Lot 00010
- Assessor Parcel Number 23-00003 07-00010
Map
Home Values in the Area
Average Home Value in this Area
Tax History
| Year | Tax Paid | Tax Assessment Tax Assessment Total Assessment is a certain percentage of the fair market value that is determined by local assessors to be the total taxable value of land and additions on the property. | Land | Improvement |
|---|---|---|---|---|
| 2025 | $10,164 | $211,700 | $59,300 | $152,400 |
| 2024 | $9,916 | $211,700 | $59,300 | $152,400 |
| 2023 | $9,916 | $211,700 | $59,300 | $152,400 |
| 2022 | $9,658 | $211,700 | $59,300 | $152,400 |
| 2021 | $8,844 | $211,700 | $59,300 | $152,400 |
| 2020 | $9,383 | $211,700 | $59,300 | $152,400 |
| 2019 | $9,205 | $211,700 | $59,300 | $152,400 |
| 2018 | $9,018 | $211,700 | $59,300 | $152,400 |
| 2017 | $8,756 | $211,700 | $59,300 | $152,400 |
| 2016 | $8,510 | $211,700 | $59,300 | $152,400 |
| 2015 | $8,216 | $211,700 | $59,300 | $152,400 |
| 2014 | $8,100 | $211,700 | $59,300 | $152,400 |
Property History
| Date | Event | Price | List to Sale | Price per Sq Ft |
|---|---|---|---|---|
| 07/07/2025 07/07/25 | Price Changed | $280,000 | -9.7% | $168 / Sq Ft |
| 06/30/2025 06/30/25 | Price Changed | $310,000 | -11.4% | $186 / Sq Ft |
| 06/16/2025 06/16/25 | Price Changed | $349,999 | -2.8% | $209 / Sq Ft |
| 05/30/2025 05/30/25 | For Sale | $360,000 | -- | $215 / Sq Ft |
Purchase History
| Date | Type | Sale Price | Title Company |
|---|---|---|---|
| Quit Claim Deed | -- | -- | |
| Deed | $115,000 | -- |
Mortgage History
| Date | Status | Loan Amount | Loan Type |
|---|---|---|---|
| Previous Owner | $92,000 | Purchase Money Mortgage |
Source: Bright MLS
MLS Number: NJCD2091180
APN: 23-00003-07-00010
- 114 Jefferson Ave
- 130 W Monroe Ave
- 319 Magnolia Ave
- 130 E Evesham Ave
- 313 E Washington Ave
- 326 E Washington Ave
- 322 W Washington Ave
- 211 Park Ave
- 316 Garden Ave
- 207 NE Atlantic Ave
- 209 Garden Ave
- 717 Sunset Dr
- 412 N White Horse Pike
- 431 N White Horse Pike
- 901 Sunset Dr
- 134 Maryland Ave
- 0 Orchard Ave
- 430 Brooke Ave
- 115 Phillips Ave
- 117 N Hilltop Ave
- 413 N Warwick Rd
- 302 Atlantic Ave NW
- 511 W Evesham Ave Unit A2
- 429 Jackson Ave Unit H
- 309 W Brooke Ave
- 105 Gloucester Ave
- 99 N White Horse Pike
- 701 Brooke Ave
- 150 E Atlantic Ave
- 331 Preston Ave
- 114 Gloucester Ave
- 200 Grant Ave
- 135 Thomas Ave S Unit B-4
- 250 S Burnt Mill Rd
- 7 Reagan Dr
- 29 Whaler Dr
- 220A Dobbs Dr
- 100 Hartford Dr
- 400 E Oak Ave
- 115 Wright Ave
