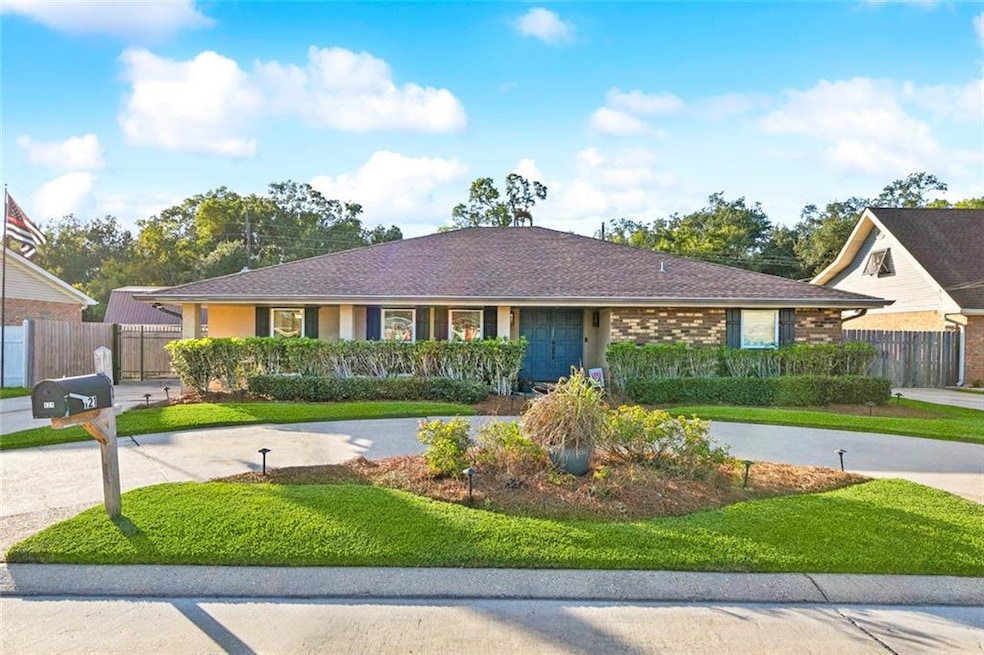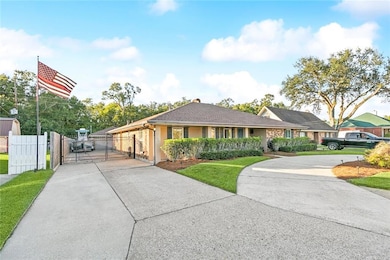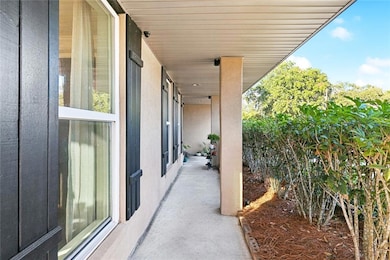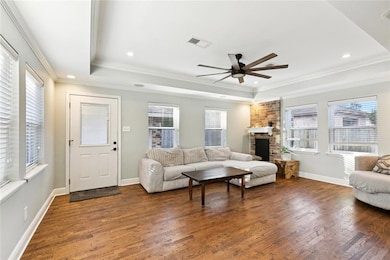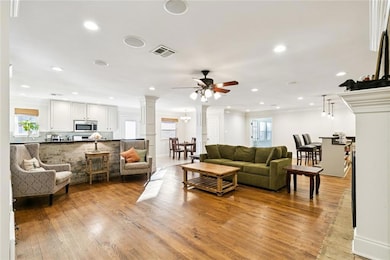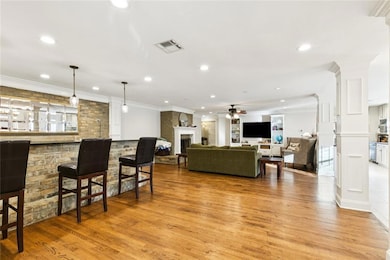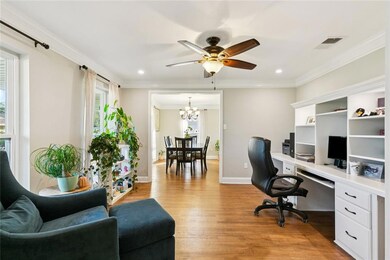121 Langridge Dr Belle Chasse, LA 70037
Estimated payment $2,472/month
Highlights
- Parking available for a boat
- Traditional Architecture
- Stainless Steel Appliances
- Belle Chasse Middle School Rated A-
- Granite Countertops
- 2 Car Detached Garage
About This Home
This updated 3-bedroom, 2-bath home offers over 2,800 sq ft of living space with a layout that connects each area with smooth, natural flow. The home features two separate living spaces — one with a gas fireplace and another with a wood-burning fireplace creating versatile areas for everyday use or entertaining.
The kitchen has a clean, modern design with neutral tones, granite countertops, stainless steel appliances, and abundant cabinetry that extends into a bar and dining area for a seamless transition between cooking and gathering spaces.
Recent improvements include new flooring throughout most areas, fresh interior paint, new windows installed in 2021, and a roof that is approximately three years old. The attic is spray-foamed and decked in most areas, providing added energy efficiency and storage.
Additional highlights include a 22KW whole-home generator, detached garage with A/C and heat, circular driveway, and gated boat/RV access. Located in a well-established Belle Chasse neighborhood, this home offers a refreshed and functional design throughout.
Home Details
Home Type
- Single Family
Est. Annual Taxes
- $2,459
Year Built
- Built in 1978
Lot Details
- 0.39 Acre Lot
- Lot Dimensions are 71x125
- Rectangular Lot
- Property is in excellent condition
Home Design
- Traditional Architecture
- Brick Exterior Construction
- Slab Foundation
- Shingle Roof
Interior Spaces
- 2,840 Sq Ft Home
- Property has 1 Level
- Ceiling Fan
- Wood Burning Fireplace
- Gas Fireplace
Kitchen
- Oven
- Range
- Microwave
- Dishwasher
- Stainless Steel Appliances
- Granite Countertops
Bedrooms and Bathrooms
- 3 Bedrooms
- 2 Full Bathrooms
Parking
- 2 Car Detached Garage
- Garage Door Opener
- Parking available for a boat
- RV Access or Parking
Additional Features
- Accessibility Features
- Porch
- City Lot
- Central Heating and Cooling System
Listing and Financial Details
- Assessor Parcel Number 1850997
Map
Home Values in the Area
Average Home Value in this Area
Tax History
| Year | Tax Paid | Tax Assessment Tax Assessment Total Assessment is a certain percentage of the fair market value that is determined by local assessors to be the total taxable value of land and additions on the property. | Land | Improvement |
|---|---|---|---|---|
| 2024 | $2,459 | $34,537 | $5,640 | $28,897 |
| 2023 | $2,351 | $33,262 | $5,640 | $27,622 |
| 2022 | $2,344 | $33,262 | $5,640 | $27,622 |
| 2021 | $2,361 | $33,262 | $5,640 | $27,622 |
| 2020 | $2,332 | $33,262 | $5,640 | $27,622 |
| 2019 | $1,904 | $27,737 | $5,640 | $22,097 |
| 2018 | $1,830 | $27,737 | $5,640 | $22,097 |
| 2017 | $1,872 | $27,737 | $5,640 | $22,097 |
| 2015 | $1,794 | $27,380 | $6,135 | $21,245 |
| 2014 | $1,794 | $27,380 | $6,135 | $21,245 |
| 2013 | $1,712 | $27,380 | $6,135 | $21,245 |
Property History
| Date | Event | Price | List to Sale | Price per Sq Ft |
|---|---|---|---|---|
| 10/25/2025 10/25/25 | For Sale | $430,000 | -- | $151 / Sq Ft |
Source: ROAM MLS
MLS Number: 2526873
APN: 1350050
- 9840 B Hwy 23 None
- 119 Gondrella Dr
- 0 Lambda St
- 107 Omega St
- 180 Avenue F
- 9203 Louisiana 23
- 1403 W 1st St
- 119 Concession St
- 208 Concession St
- 110 Clausen Rd
- 0 Clausen Rd
- Parcel 1389550 Louisiana 23
- 9840 B Louisiana 23
- 8149 Louisiana 23
- 118 Ravey St
- 103 Bayhi St
- 212 Cedar Grove Ln
- 106 Treuil Ln
- 106 Treuil Lane None
- 311 S Concord Rd
- 184 S Concord Rd Unit A
- 106 Gondrella Dr
- 513 Omega St Unit C
- 513 Omega St Unit A
- 513 Omega Street None Unit C
- 513 Omega Street None Unit A
- 111 Lambda St Unit 4
- 303 Russell Ave
- 109 Upsilon St Unit B
- 110 Zeta St Unit B
- 114 Zeta St Unit B
- 114 Zeta St Unit C
- 116 Zeta St Unit D
- 116 Kappa St Unit B
- 201 Omega St Unit B
- 201 Omega St Unit C
- 210 Hidden Cypress Dr
- 114 Berger St Unit A
- 114 Berger St Unit C
