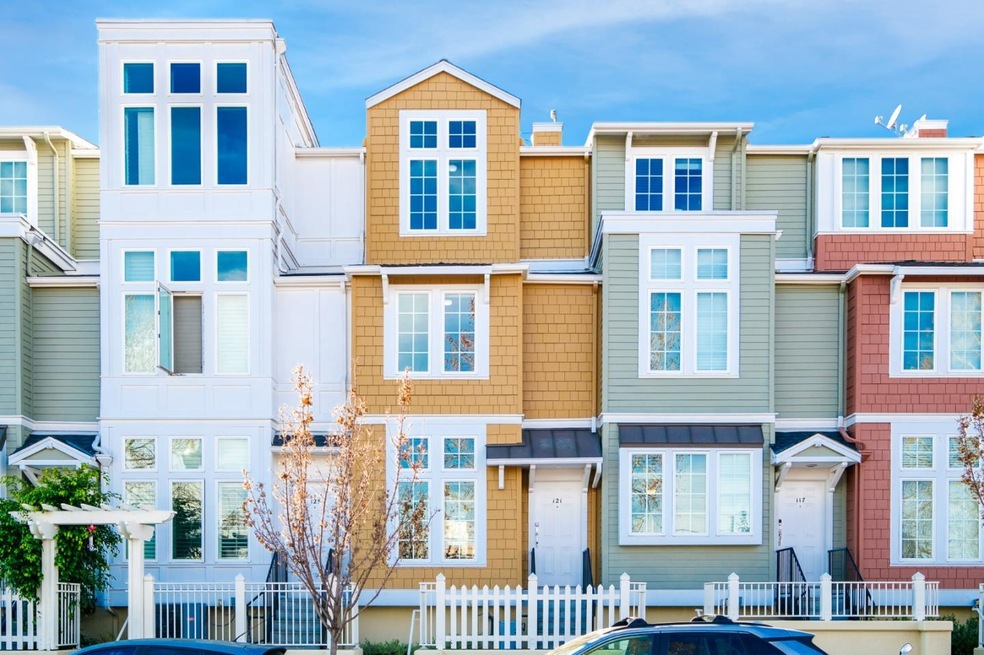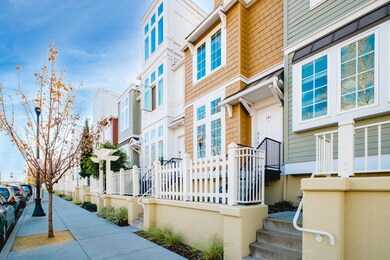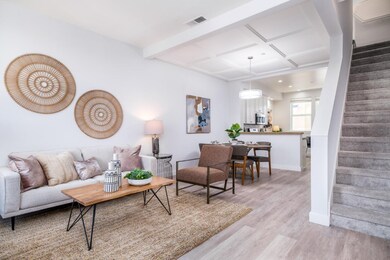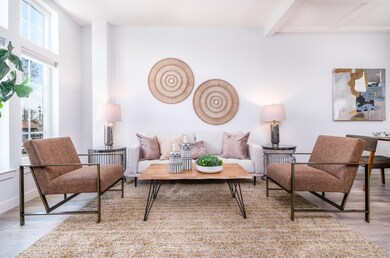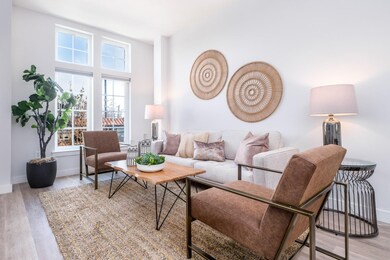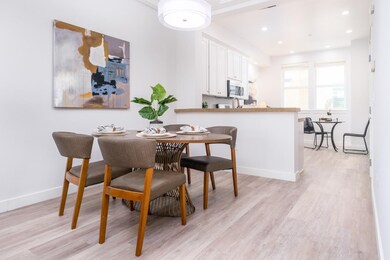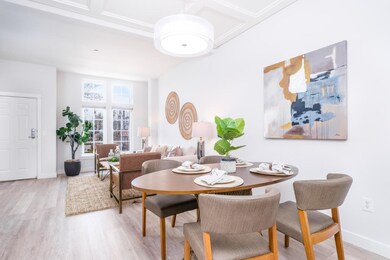
121 Laurel Grove Ln San Jose, CA 95126
Saint Leo's NeighborhoodEstimated Value: $1,045,000 - $1,197,606
Highlights
- City Lights View
- 1-minute walk to San Jose Diridon Station
- Eat-In Kitchen
- Stone Countertops
- Den
- 1-minute walk to Cahill Park
About This Home
As of March 2022Welcome to 121 Laurel Grove Lane! This beautiful unit in the sought-after Cahill Park community has high ceilings, lots of natural light, and spectacular views of Downtown San Jose. It has an updated kitchen with new stainless steel appliances and freshly painted cabinets. Other upgrades include luxury vinyl plank flooring and fresh interior paint throughout. An attached tandem two-car garage is on the ground level. One additional parking permit can be obtained. The home is within walking distance of several amenities including Whole Foods, Cafe Rosalena (best breakfast burritos in San Jose!), Diridon Station, SAP Center, and Cahill Park. Shopping, restaurants, and entertainment are available along The Alameda and Downtown San Jose. VTA Light Rail is steps away, which connects throughout San Jose and extends to Mountain View. Caltrain station is walking distance away, which allows for convenient travel to San Francisco. Convenient central location, ideal for Silicon Valley Living!
Last Agent to Sell the Property
Rainmaker Real Estate License #01796583 Listed on: 02/02/2022
Property Details
Home Type
- Condominium
Est. Annual Taxes
- $15,630
Year Built
- 2004
Lot Details
- 1,568
Parking
- 2 Car Garage
- Tandem Parking
- Off-Street Parking
Property Views
- City Lights
- Mountain
Home Design
- Composition Roof
- Concrete Perimeter Foundation
Interior Spaces
- 1,581 Sq Ft Home
- 3-Story Property
- Combination Dining and Living Room
- Den
Kitchen
- Eat-In Kitchen
- Oven or Range
- Gas Cooktop
- Microwave
- Dishwasher
- Stone Countertops
Flooring
- Carpet
- Tile
- Vinyl
Bedrooms and Bathrooms
- 4 Bedrooms
- Stone Countertops In Bathroom
- Bathtub with Shower
- Bathtub Includes Tile Surround
Laundry
- Laundry in Garage
- Washer and Dryer
Utilities
- Forced Air Heating and Cooling System
- 220 Volts
Community Details
- Association fees include common area electricity, exterior painting, insurance - common area, insurance - hazard, insurance - liability, landscaping / gardening, maintenance - exterior, management fee, reserves, roof, water
- 160 Units
- The Manor Association
- The community has rules related to parking rules
Ownership History
Purchase Details
Home Financials for this Owner
Home Financials are based on the most recent Mortgage that was taken out on this home.Purchase Details
Home Financials for this Owner
Home Financials are based on the most recent Mortgage that was taken out on this home.Purchase Details
Home Financials for this Owner
Home Financials are based on the most recent Mortgage that was taken out on this home.Purchase Details
Home Financials for this Owner
Home Financials are based on the most recent Mortgage that was taken out on this home.Similar Homes in San Jose, CA
Home Values in the Area
Average Home Value in this Area
Purchase History
| Date | Buyer | Sale Price | Title Company |
|---|---|---|---|
| Ear Michael | $1,200,000 | Cornerstone Title | |
| Taylor Stephanie | -- | Chicago Title Company | |
| Taylor Stephanie | $5,000 | First American Title Company | |
| Taylor Stephanie | -- | First American Title Company |
Mortgage History
| Date | Status | Borrower | Loan Amount |
|---|---|---|---|
| Open | Ear Michael | $680,000 | |
| Previous Owner | Taylor Stephanie | $424,000 | |
| Previous Owner | Taylor Stephanie | $455,000 | |
| Previous Owner | Taylor Stephanie | $494,000 | |
| Previous Owner | Taylor Stephanie | $114,000 | |
| Previous Owner | Taylor Stephanie | $379,960 | |
| Closed | Taylor Stephanie | $94,950 |
Property History
| Date | Event | Price | Change | Sq Ft Price |
|---|---|---|---|---|
| 03/24/2022 03/24/22 | Sold | $1,200,000 | +20.1% | $759 / Sq Ft |
| 02/11/2022 02/11/22 | Pending | -- | -- | -- |
| 02/02/2022 02/02/22 | For Sale | $998,888 | -- | $632 / Sq Ft |
Tax History Compared to Growth
Tax History
| Year | Tax Paid | Tax Assessment Tax Assessment Total Assessment is a certain percentage of the fair market value that is determined by local assessors to be the total taxable value of land and additions on the property. | Land | Improvement |
|---|---|---|---|---|
| 2024 | $15,630 | $1,248,480 | $624,240 | $624,240 |
| 2023 | $15,359 | $1,224,000 | $612,000 | $612,000 |
| 2022 | $8,510 | $623,904 | $321,805 | $302,099 |
| 2021 | $8,328 | $611,672 | $315,496 | $296,176 |
| 2020 | $8,119 | $605,401 | $312,261 | $293,140 |
| 2019 | $7,939 | $593,532 | $306,139 | $287,393 |
| 2018 | $7,856 | $581,895 | $300,137 | $281,758 |
| 2017 | $7,791 | $570,486 | $294,252 | $276,234 |
| 2016 | $7,631 | $559,301 | $288,483 | $270,818 |
| 2015 | $7,583 | $550,901 | $284,150 | $266,751 |
| 2014 | $6,974 | $530,000 | $273,400 | $256,600 |
Agents Affiliated with this Home
-
Stephen Husted

Seller's Agent in 2022
Stephen Husted
Rainmaker Real Estate
(408) 893-0524
5 in this area
28 Total Sales
-
Erik Mitlo

Buyer's Agent in 2022
Erik Mitlo
Intero Real Estate Services
(510) 754-2163
1 in this area
77 Total Sales
Map
Source: MLSListings
MLS Number: ML81876590
APN: 261-59-016
- 88 Bush St Unit 2173
- 88 Bush St Unit 2169
- 88 Bush St Unit 1122
- 88 Bush St Unit 4114
- 88 Bush St Unit 2103
- 88 Bush St Unit 2198
- 218 Grayson Terrace
- 235 Laurel Grove Ln
- 265 Kentdale Place
- 853 Georgetown Place Unit 803
- 120 Sunol St
- 158 Sunol St Unit 1605
- 53 Cleaves Ave
- 947 Park Ave
- 155 Gifford Ave
- 1051 Luther Ave
- 311 Bautista Place
- 398 W San Fernando St
- 411 Park Ave Unit 333
- 411 Park Ave Unit 106
- 121 Laurel Grove Ln
- 125 Laurel Grove Ln
- 117 Laurel Grove Ln
- 129 Laurel Grove Ln Unit U18
- 113 Laurel Grove Ln
- 109 Laurel Grove Ln Unit U13
- 123 Cahill Park Dr
- 105 Laurel Grove Ln
- 137 Laurel Grove Ln
- 137 Laurel Grove Ln
- 119 Cahill Park Dr
- 127 Cahill Park Dr
- 115 Cahill Park Dr
- 131 Cahill Park Dr Unit U8
- 135 Cahill Park Dr Unit U9
- 103 Laurel Grove Ln
- 111 Cahill Park Dr
- 141 Laurel Grove Ln
- 107 Cahill Park Dr
- 139 Cahill Park Dr
