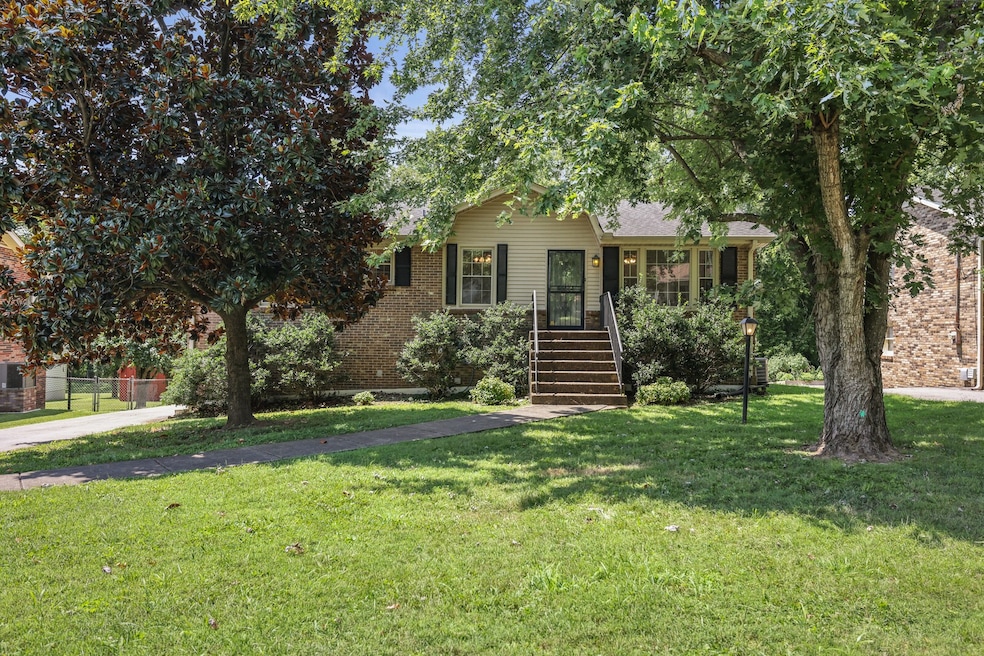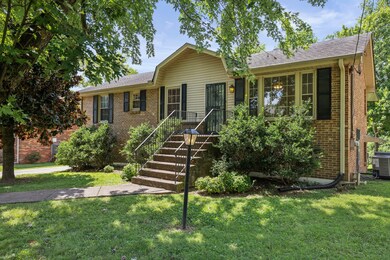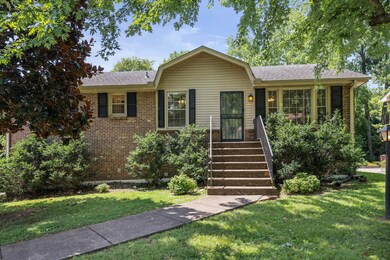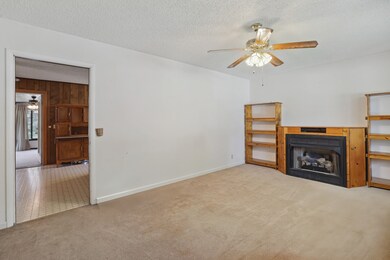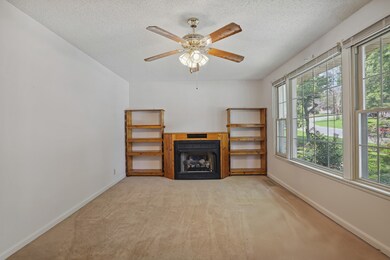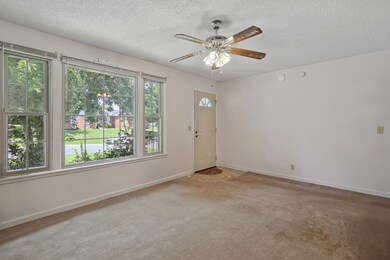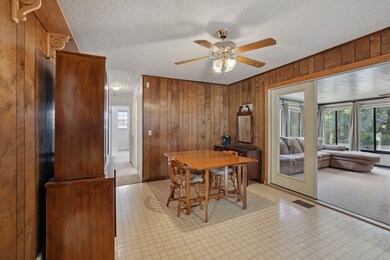
121 Lynhurst Cir Hendersonville, TN 37075
Highlights
- 1 Fireplace
- No HOA
- In-Law or Guest Suite
- Gene W. Brown Elementary School Rated A-
- 3 Car Attached Garage
- Cooling Available
About This Home
As of August 2024This inviting 3-bedroom, 2.5-bath residence offers a harmonious blend of classic charm and modern potential. As you enter, you’re greeted by a bright and airy main living space that seamlessly flows into the eat-in kitchen. The kitchen boasts its original, untouched wood features, adding a timeless appeal and character to the home. Adjacent to the kitchen, you'll find a sunroom featuring numerous windows that fill the space with natural light. The semi-finished basement provides valuable extra space, complete with a half bath and washer/dryer hookups. This area can be utilized as a workspace or customized into a full in-law suite, depending on your needs. Outside, a spacious storage shed is included, making any renovation or updating projects a breeze. Don’t miss your chance to make this lovely property your own—schedule your showing today!
Last Agent to Sell the Property
The Ashton Real Estate Group of RE/MAX Advantage Brokerage Phone: 6153011650 License #278725 Listed on: 08/15/2024

Co-Listed By
The Ashton Real Estate Group of RE/MAX Advantage Brokerage Phone: 6153011650 License #367334
Home Details
Home Type
- Single Family
Est. Annual Taxes
- $1,801
Year Built
- Built in 1973
Parking
- 3 Car Attached Garage
Home Design
- Brick Exterior Construction
- Shingle Roof
- Vinyl Siding
Interior Spaces
- Property has 2 Levels
- Ceiling Fan
- 1 Fireplace
Kitchen
- Microwave
- Dishwasher
Flooring
- Carpet
- Vinyl
Bedrooms and Bathrooms
- 3 Main Level Bedrooms
- In-Law or Guest Suite
Schools
- Gene W. Brown Elementary School
- Knox Doss Middle School At Drakes Creek
- Beech Sr High School
Utilities
- Cooling Available
- Central Heating
Additional Features
- Stair Lift
- Patio
- 0.29 Acre Lot
Community Details
- No Home Owners Association
- Rolling Acres Sec 6 Subdivision
Listing and Financial Details
- Assessor Parcel Number 160K D 01000 000
Ownership History
Purchase Details
Home Financials for this Owner
Home Financials are based on the most recent Mortgage that was taken out on this home.Purchase Details
Similar Homes in Hendersonville, TN
Home Values in the Area
Average Home Value in this Area
Purchase History
| Date | Type | Sale Price | Title Company |
|---|---|---|---|
| Warranty Deed | $350,000 | City Title | |
| Deed | $30,000 | -- |
Mortgage History
| Date | Status | Loan Amount | Loan Type |
|---|---|---|---|
| Open | $348,000 | Construction | |
| Previous Owner | $30,000 | Credit Line Revolving | |
| Previous Owner | $25,000 | Unknown | |
| Previous Owner | $50,000 | Credit Line Revolving |
Property History
| Date | Event | Price | Change | Sq Ft Price |
|---|---|---|---|---|
| 06/18/2025 06/18/25 | Pending | -- | -- | -- |
| 06/14/2025 06/14/25 | For Sale | $429,900 | 0.0% | $145 / Sq Ft |
| 05/22/2025 05/22/25 | Pending | -- | -- | -- |
| 04/17/2025 04/17/25 | For Sale | $429,900 | +22.8% | $145 / Sq Ft |
| 08/30/2024 08/30/24 | Sold | $350,000 | +2.9% | $118 / Sq Ft |
| 08/17/2024 08/17/24 | Pending | -- | -- | -- |
| 08/15/2024 08/15/24 | For Sale | $340,000 | -- | $114 / Sq Ft |
Tax History Compared to Growth
Tax History
| Year | Tax Paid | Tax Assessment Tax Assessment Total Assessment is a certain percentage of the fair market value that is determined by local assessors to be the total taxable value of land and additions on the property. | Land | Improvement |
|---|---|---|---|---|
| 2024 | $1,403 | $98,700 | $43,750 | $54,950 |
| 2023 | $1,873 | $56,800 | $25,000 | $31,800 |
| 2022 | $1,879 | $56,800 | $25,000 | $31,800 |
| 2021 | $1,879 | $56,800 | $25,000 | $31,800 |
| 2020 | $1,879 | $56,800 | $25,000 | $31,800 |
| 2019 | $1,879 | $0 | $0 | $0 |
| 2018 | $1,172 | $0 | $0 | $0 |
| 2017 | $1,172 | $0 | $0 | $0 |
| 2016 | $1,172 | $0 | $0 | $0 |
| 2015 | $1,435 | $0 | $0 | $0 |
| 2014 | $1,313 | $0 | $0 | $0 |
Agents Affiliated with this Home
-
David Watkins

Seller's Agent in 2025
David Watkins
eXp Realty
(859) 420-5500
5 in this area
81 Total Sales
-
Gary Ashton

Seller's Agent in 2024
Gary Ashton
Gary Ashton Realt Estate
(615) 398-4439
155 in this area
3,085 Total Sales
-
Molly Rodriguez
M
Seller Co-Listing Agent in 2024
Molly Rodriguez
Gary Ashton Realt Estate
(629) 207-8966
1 in this area
57 Total Sales
Map
Source: Realtracs
MLS Number: 2692109
APN: 160K-D-010.00
- 102 Evergreen Ct
- 109 Cloverdale Ct
- 112 Mountainwood Dr
- 403 Jimmie L Bell Rd
- 156 John T Alexander Blvd
- 106 Laurel Ln
- 186 New Shackle Island Rd
- 256 Savely Dr
- 169 Timberlake Dr
- 181 Timberlake Dr
- 108 Oakwood Ct
- 629 Forest Retreat Rd
- 0 Cranwill Dr Unit RTC2865946
- 139 Laurel Ct
- 107 Cranwill Dr
- 222 Township Dr
- 117 Township Ct
- 213 Ivy Dr
- 129 Mallard Dr
- 146 E Braxton Ln
