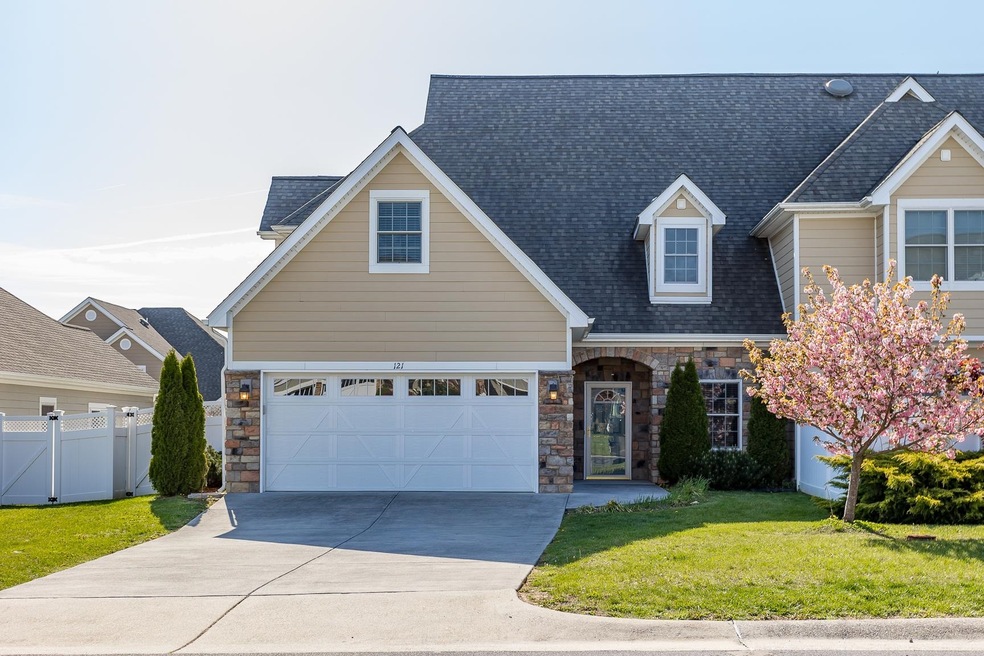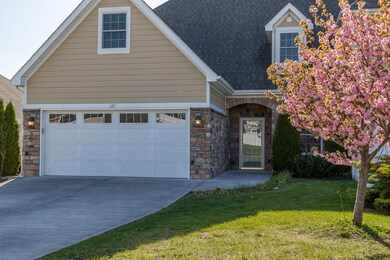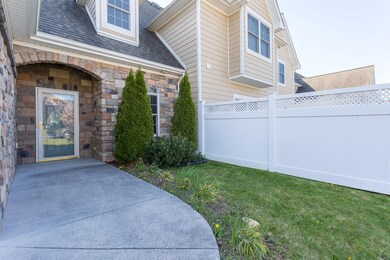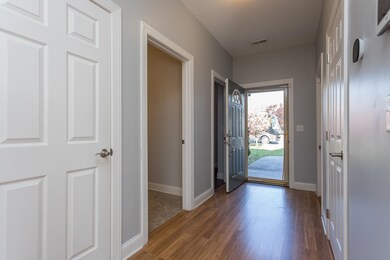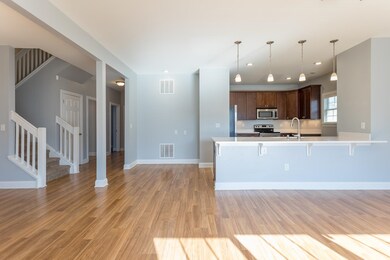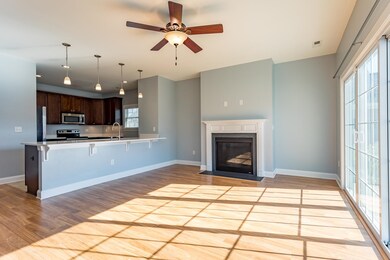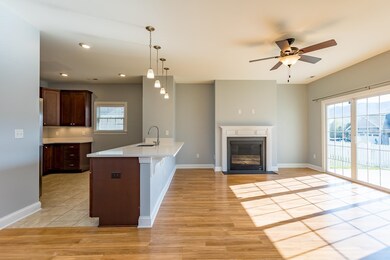
121 MacAllister Way Rockingham, VA 22801
Massanetta Springs NeighborhoodHighlights
- Two Primary Bedrooms
- Sitting Area In Primary Bedroom
- Home Office
- Spotswood High School Rated A-
- Multiple Fireplaces
- 2 Car Attached Garage
About This Home
As of June 2024Luxury meets convenience with this upscale, like-new paired-home. Well maintained and close proximity to JMU, RMH, and all the amenities Harrisonburg/Rockingham has to offer! One of the Glen's premium, open floorplans with large kitchen featuring shaker style, soft-close cabinets, newly installed quartz countertops, stainless appliances and breakfast bar open to main living area. First floor features 9' ceilings, main-level primary suite, gas fireplace, home office and half bath. Upper level offers a second primary suite with tray ceilings, double walk-in closet, bath with shower and soaking tub and a finished bonus room, plus two additional bedrooms with full bath. Fully fenced backyard with large concrete patio. Two car garage with additional storage area. The vinyl fencing, HardiPlank and stone siding offer low maintenance living at its finest!
Last Agent to Sell the Property
Melinda Beam Shenandoah Valley Real Estate License #0225230205 Listed on: 04/16/2024
Property Details
Home Type
- Multi-Family
Est. Annual Taxes
- $2,566
Year Built
- Built in 2016
Lot Details
- 6,098 Sq Ft Lot
- Property is Fully Fenced
- Vinyl Fence
HOA Fees
- $70 Monthly HOA Fees
Home Design
- Duplex
- Slab Foundation
- HardiePlank Siding
- Stone Siding
Interior Spaces
- 2,329 Sq Ft Home
- 2-Story Property
- Ceiling height of 9 feet or more
- Multiple Fireplaces
- Gas Fireplace
- Living Room with Fireplace
- Dining Room
- Home Office
- Fire and Smoke Detector
Kitchen
- Breakfast Bar
- Electric Range
- Microwave
- Disposal
Flooring
- Carpet
- Laminate
- Ceramic Tile
Bedrooms and Bathrooms
- Sitting Area In Primary Bedroom
- 4 Bedrooms | 1 Primary Bedroom on Main
- Primary bedroom located on second floor
- Double Master Bedroom
- Walk-In Closet
- Bathroom on Main Level
- Primary bathroom on main floor
- Double Vanity
- Dual Sinks
Laundry
- Dryer
- Washer
Parking
- 2 Car Attached Garage
- Front Facing Garage
Outdoor Features
- Patio
Schools
- Peak View Elementary School
- Montevideo Middle School
- Spotswood High School
Utilities
- Central Air
- Heat Pump System
Community Details
- The Glen At Cross Keys Subdivision
Listing and Financial Details
- Assessor Parcel Number 126H2-(13)- L32
Ownership History
Purchase Details
Home Financials for this Owner
Home Financials are based on the most recent Mortgage that was taken out on this home.Purchase Details
Home Financials for this Owner
Home Financials are based on the most recent Mortgage that was taken out on this home.Purchase Details
Home Financials for this Owner
Home Financials are based on the most recent Mortgage that was taken out on this home.Purchase Details
Similar Homes in Rockingham, VA
Home Values in the Area
Average Home Value in this Area
Purchase History
| Date | Type | Sale Price | Title Company |
|---|---|---|---|
| Bargain Sale Deed | $420,000 | Old Republic National Title | |
| Deed | $380,000 | None Available | |
| Deed | $345,000 | Vstitle Llc | |
| Deed | $313,500 | West View Title Agency Inc |
Mortgage History
| Date | Status | Loan Amount | Loan Type |
|---|---|---|---|
| Open | $336,000 | New Conventional | |
| Previous Owner | $361,000 | New Conventional | |
| Previous Owner | $276,000 | New Conventional |
Property History
| Date | Event | Price | Change | Sq Ft Price |
|---|---|---|---|---|
| 06/24/2024 06/24/24 | Sold | $420,000 | -3.4% | $180 / Sq Ft |
| 05/14/2024 05/14/24 | Pending | -- | -- | -- |
| 04/29/2024 04/29/24 | Price Changed | $435,000 | -2.2% | $187 / Sq Ft |
| 04/16/2024 04/16/24 | For Sale | $444,900 | +17.1% | $191 / Sq Ft |
| 10/13/2021 10/13/21 | Sold | $380,000 | -1.3% | $163 / Sq Ft |
| 08/27/2021 08/27/21 | Pending | -- | -- | -- |
| 08/13/2021 08/13/21 | For Sale | $384,900 | +11.6% | $165 / Sq Ft |
| 05/21/2020 05/21/20 | Sold | $345,000 | -4.2% | $148 / Sq Ft |
| 04/17/2020 04/17/20 | Pending | -- | -- | -- |
| 03/19/2020 03/19/20 | Price Changed | $360,000 | -1.4% | $155 / Sq Ft |
| 01/24/2020 01/24/20 | For Sale | $365,000 | -- | $157 / Sq Ft |
Tax History Compared to Growth
Tax History
| Year | Tax Paid | Tax Assessment Tax Assessment Total Assessment is a certain percentage of the fair market value that is determined by local assessors to be the total taxable value of land and additions on the property. | Land | Improvement |
|---|---|---|---|---|
| 2024 | $2,566 | $377,400 | $65,000 | $312,400 |
| 2023 | $2,566 | $377,400 | $65,000 | $312,400 |
| 2022 | $2,566 | $377,400 | $65,000 | $312,400 |
| 2021 | $2,156 | $291,300 | $65,000 | $226,300 |
| 2020 | $2,156 | $291,300 | $65,000 | $226,300 |
| 2019 | $2,156 | $291,300 | $65,000 | $226,300 |
| 2018 | $0 | $291,300 | $65,000 | $226,300 |
| 2017 | $2,095 | $283,100 | $65,000 | $218,100 |
| 2016 | $455 | $65,000 | $65,000 | $0 |
| 2015 | $436 | $65,000 | $65,000 | $0 |
| 2014 | $416 | $65,000 | $65,000 | $0 |
Agents Affiliated with this Home
-
Brad Reese

Seller's Agent in 2024
Brad Reese
Melinda Beam Shenandoah Valley Real Estate
(540) 578-1494
22 in this area
74 Total Sales
-
Spencer Wenger

Buyer's Agent in 2024
Spencer Wenger
Kline May Realty
(540) 908-9535
1 in this area
53 Total Sales
-
Brad Cohen

Seller's Agent in 2021
Brad Cohen
Connexa Real Estate
(540) 908-3845
16 in this area
200 Total Sales
-
Nathan Blackwell
N
Seller's Agent in 2020
Nathan Blackwell
Funkhouser: East Rockingham
(540) 908-1679
6 Total Sales
-
KK HOMES TEAM

Buyer's Agent in 2020
KK HOMES TEAM
LONG & FOSTER REAL ESTATE INC STAUNTON/WAYNESBORO
(540) 836-5897
6 in this area
1,064 Total Sales
Map
Source: Harrisonburg-Rockingham Association of REALTORS®
MLS Number: 651803
APN: 126H2-13-L32
- 430 Beauford Rd Unit 276
- 0 Frederick Rd Unit 664082
- 111 Haxby Ct
- 113 Haxby Ct
- 135 Radnor Ct
- 286 Claremont Ave
- 152 Wilton Place
- 120 Keswick Ct
- 3953 Cavalry Ln
- 100 Keswick Ct
- 131 Markham Place
- 740 Confederacy Dr
- 955 Claremont Ave
- 125 Rachel Dr
- 305 Confederacy Dr
- 4111 Spotswood Trail
- TBD Steeplechase Dr
- 0 Shen Lake Rd Unit 662098
- 6081 Dotts Ln
- 573 Spring Oaks Dr
