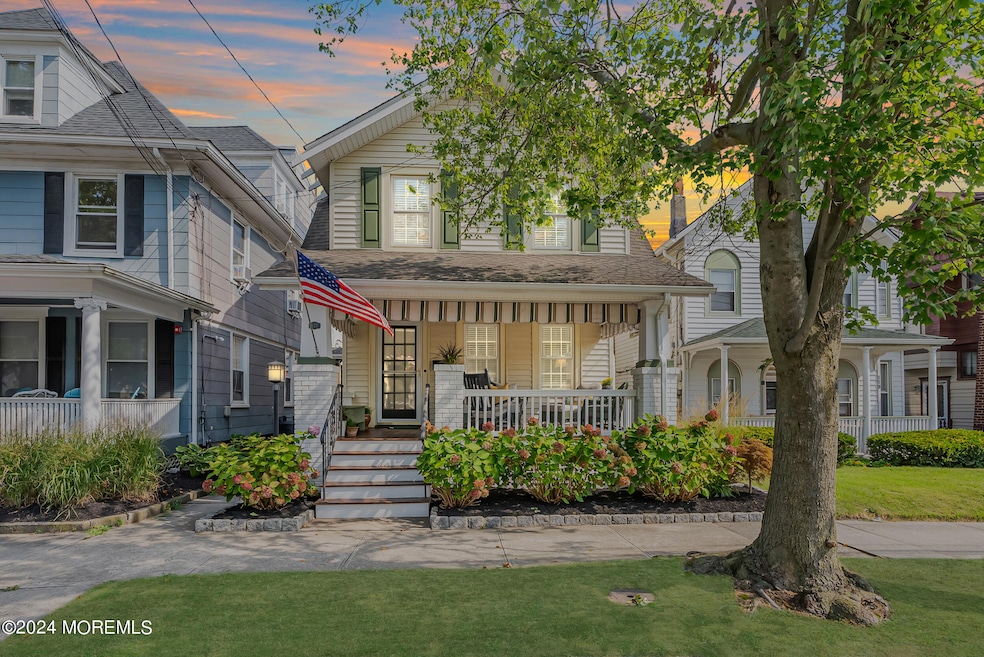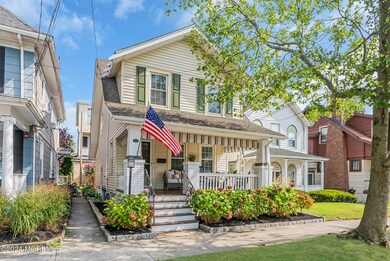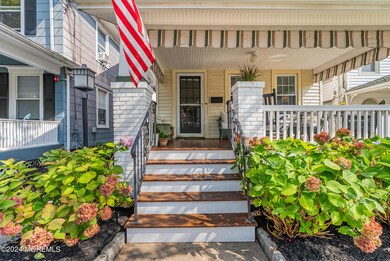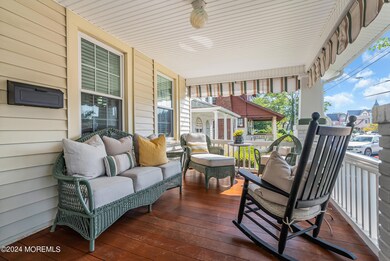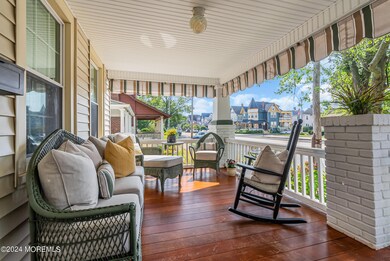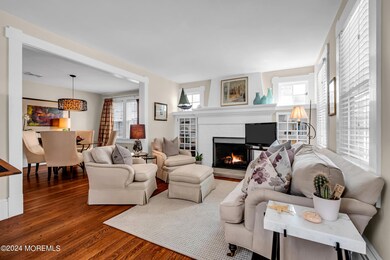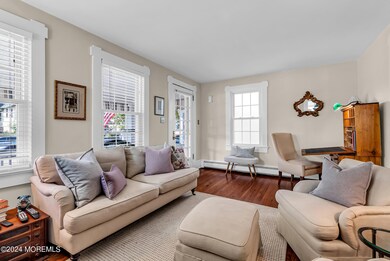
121 Main Ave Ocean Grove, NJ 07756
Highlights
- New Kitchen
- Engineered Wood Flooring
- Porch
- Craftsman Architecture
- No HOA
- 4-minute walk to Greenleaf Park
About This Home
As of October 2024If you're lookin for that special house that effortlessly combines coastal chic with a classic Craftsman design, look no further! This bespoke home, circa 1924, has been lovingly maintained and it shows! Some of it's many features include original built-ins and a gas fireplace in the living room, a formal dining room, a newly renovated eat-in kitchen with granite counters and stainless appliances and a half bath on the first floor. The second floor has 3 lovely bedrooms, all with closets and a renovated bath. There's a walk-up attic and a full basement providing plenty of storage. Last but not least is the mahogany porch and the cute rear yard with an outdoor shower. Don't hesitate because this gorgeous property won't last!
Home Details
Home Type
- Single Family
Est. Annual Taxes
- $12,402
Year Built
- Built in 1924
Lot Details
- 1,307 Sq Ft Lot
- Lot Dimensions are 25 x 60
- Sprinkler System
Parking
- No Garage
Home Design
- Craftsman Architecture
- Shingle Roof
Interior Spaces
- 1,332 Sq Ft Home
- 2-Story Property
- Built-In Features
- Crown Molding
- Recessed Lighting
- Light Fixtures
- Gas Fireplace
- Awning
- Window Screens
- Living Room
- Dining Room
- Walkup Attic
Kitchen
- New Kitchen
- Eat-In Kitchen
- Gas Cooktop
- Microwave
- Dishwasher
Flooring
- Engineered Wood
- Ceramic Tile
Bedrooms and Bathrooms
- 3 Bedrooms
- Primary Bathroom includes a Walk-In Shower
Laundry
- Laundry Room
- Dryer
- Washer
Unfinished Basement
- Basement Fills Entire Space Under The House
- Laundry in Basement
Home Security
- Storm Windows
- Storm Doors
Outdoor Features
- Outdoor Shower
- Exterior Lighting
- Porch
Schools
- Neptune Middle School
Utilities
- Central Air
- Heating System Uses Natural Gas
- Baseboard Heating
- Natural Gas Water Heater
Community Details
- No Home Owners Association
- Ocean Grove Subdivision
Listing and Financial Details
- Assessor Parcel Number 35-00159-0000-00009
Ownership History
Purchase Details
Home Financials for this Owner
Home Financials are based on the most recent Mortgage that was taken out on this home.Purchase Details
Home Financials for this Owner
Home Financials are based on the most recent Mortgage that was taken out on this home.Similar Homes in the area
Home Values in the Area
Average Home Value in this Area
Purchase History
| Date | Type | Sale Price | Title Company |
|---|---|---|---|
| Deed | $520,000 | -- | |
| Deed | $120,000 | -- |
Mortgage History
| Date | Status | Loan Amount | Loan Type |
|---|---|---|---|
| Open | $329,000 | New Conventional | |
| Closed | $400,000 | Purchase Money Mortgage | |
| Closed | $416,000 | No Value Available | |
| Previous Owner | $105,000 | No Value Available |
Property History
| Date | Event | Price | Change | Sq Ft Price |
|---|---|---|---|---|
| 01/15/2025 01/15/25 | For Rent | $2,600 | 0.0% | -- |
| 10/28/2024 10/28/24 | Sold | $925,000 | 0.0% | $694 / Sq Ft |
| 09/13/2024 09/13/24 | Pending | -- | -- | -- |
| 08/31/2024 08/31/24 | For Sale | $925,000 | 0.0% | $694 / Sq Ft |
| 11/18/2021 11/18/21 | Rented | $17,550 | +550.0% | -- |
| 09/09/2021 09/09/21 | For Rent | $2,700 | -- | -- |
Tax History Compared to Growth
Tax History
| Year | Tax Paid | Tax Assessment Tax Assessment Total Assessment is a certain percentage of the fair market value that is determined by local assessors to be the total taxable value of land and additions on the property. | Land | Improvement |
|---|---|---|---|---|
| 2024 | $12,402 | $862,600 | $358,000 | $504,600 |
| 2023 | $12,402 | $699,100 | $387,200 | $311,900 |
| 2022 | $12,198 | $678,100 | $370,000 | $308,100 |
| 2021 | $11,412 | $587,300 | $350,500 | $236,800 |
| 2020 | $11,342 | $544,000 | $319,500 | $224,500 |
| 2019 | $11,412 | $540,100 | $329,500 | $210,600 |
| 2018 | $11,497 | $538,500 | $329,500 | $209,000 |
| 2017 | $9,955 | $447,200 | $253,700 | $193,500 |
| 2016 | $9,092 | $407,700 | $217,300 | $190,400 |
| 2015 | $8,767 | $400,300 | $214,500 | $185,800 |
| 2014 | $8,035 | $301,500 | $139,500 | $162,000 |
Agents Affiliated with this Home
-
Lynn Bowne Merry
L
Seller's Agent in 2025
Lynn Bowne Merry
Jack Green Realty
(908) 625-0879
6 in this area
8 Total Sales
-
Janet Manni
J
Seller's Agent in 2024
Janet Manni
RE/MAX
(732) 208-6399
21 in this area
43 Total Sales
-
Joanne Basile

Buyer's Agent in 2024
Joanne Basile
Christie's Real Estate Northern NJ
(201) 410-4826
1 in this area
62 Total Sales
-
David Barthold

Buyer Co-Listing Agent in 2024
David Barthold
Christie's Real Estate Northern NJ
(201) 410-4826
1 in this area
63 Total Sales
-
A
Buyer's Agent in 2021
Adrianna Mieras
Keller Williams Realty East Monmouth
Map
Source: MOREMLS (Monmouth Ocean Regional REALTORS®)
MLS Number: 22425112
APN: 35-00159-0000-00009
- 112 Main Ave
- 110 Main Ave
- 132 Heck Ave
- 104 Heck Ave
- 66 Whitefield Ave Unit 110
- 66 Whitefield Ave Unit 124
- 65 Whitefield Ave Unit 215
- 142 Heck Ave
- 89 Heck Ave
- 109 Webb Ave
- 82 Mount Zion Way
- 600 Cookman Ave Unit 201
- 68 Mount Tabor Way Unit 2
- 68 Mount Tabor Way
- 78 Lake Ave
- 601 Mattison Ave Unit 4B
- 52 Pitman Ave Unit 3K
- 54 Olin St
- 91 Cookman Ave
- 132 Cookman Ave
