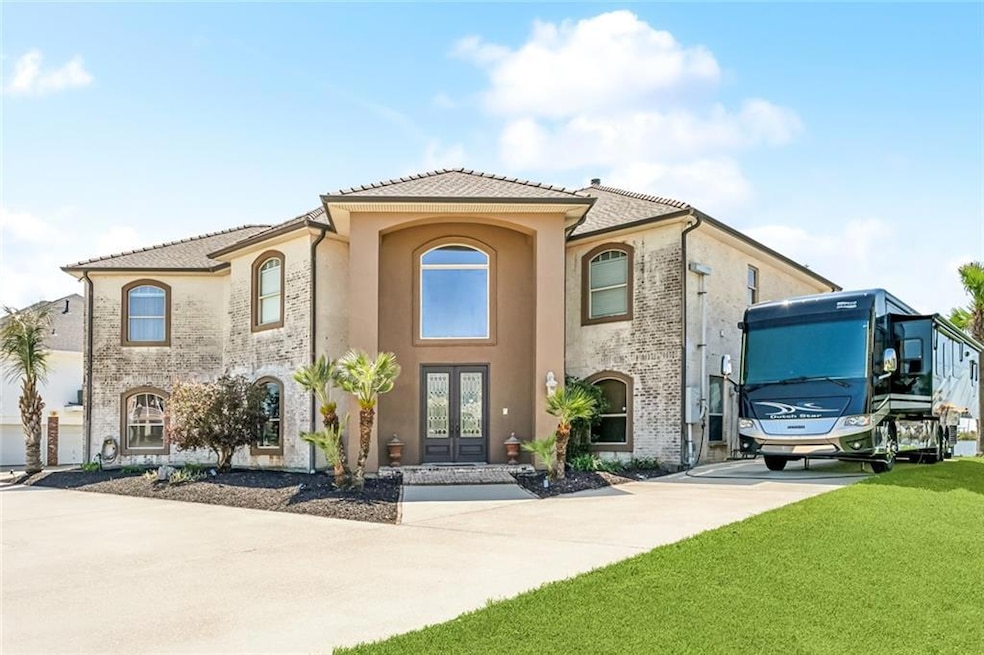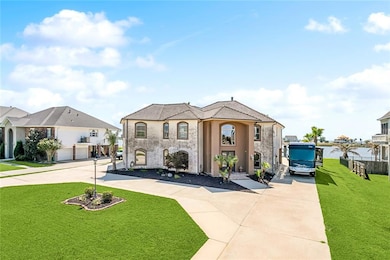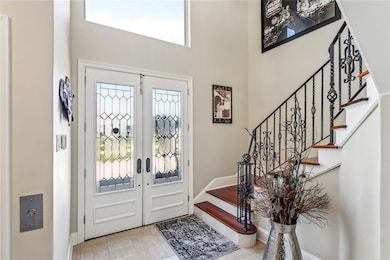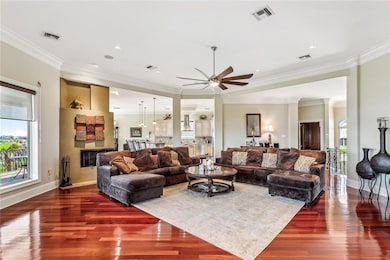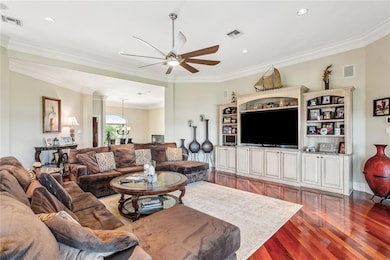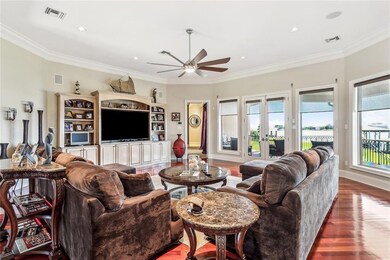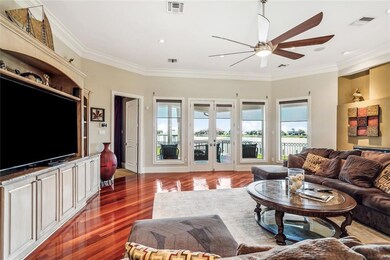
121 Marlin Dr Slidell, LA 70461
Estimated payment $4,894/month
Highlights
- Docks
- Waterfront
- Canal Access
- In Ground Pool
- 1 Acre Lot
- French Provincial Architecture
About This Home
Welcome to 121 Marlin Drive, a stunning waterfront retreat located in the Rigolets Estates of Slidell, Louisiana. This beautifully designed 3-bedroom, 2-bath home captures the essence of relaxed elegance with its inviting brick and stucco exterior and thoughtful interior features. Step inside to find an open concept living space enriched by warm wood flooring, granite countertops, and a chef's kitchen equipped with stainless steel appliances and ample cabinetry. A residential elevator adds convenience and accessibility, making every level of the home easy to enjoy. The spacious primary suite is a true sanctuary, offering French double doors that lead out to a private balcony overlooking the serene waters of Lake Pontchartrain. Whether you're sipping your morning coffee or winding down at sunset, the expansive views create an everchanging backdrop of natural beauty. The home's layout is wonderful for both quiet evenings and lively gatherings, with multiple indoor and outdoor spaces to enjoy. Outside, a heated, fully fenced pool creates a resort-style atmosphere, great for entertaining or simply soaking in the lakefront lifestyle. The ground level offers covered parking, a garage, generous storage areas, and flexible space suitable for a workshop, home gym, or even a secondary kitchen setup. With a private boathouse and lift, the property provides direct navigable access to open waters via the Rigolets and surrounding channels--bringing endless recreation and adventure right to your doorstep.
Home Details
Home Type
- Single Family
Year Built
- Built in 2005
Lot Details
- 1 Acre Lot
- Lot Dimensions are 100x47
- Waterfront
- Fenced
- Oversized Lot
- Sprinkler System
- Property is in excellent condition
HOA Fees
- $25 Monthly HOA Fees
Home Design
- French Provincial Architecture
- Brick Exterior Construction
- Slab Foundation
- Shingle Roof
- Stucco
Interior Spaces
- 3,038 Sq Ft Home
- Property has 2 Levels
- Ceiling Fan
- Wood Burning Fireplace
Kitchen
- Oven
- Cooktop
- Microwave
- Dishwasher
- Granite Countertops
Bedrooms and Bathrooms
- 3 Bedrooms
Home Security
- Home Security System
- Fire and Smoke Detector
- Fire Sprinkler System
Parking
- 2 Car Attached Garage
- Garage Door Opener
Outdoor Features
- In Ground Pool
- Canal Access
- Docks
- Covered Patio or Porch
- Separate Outdoor Workshop
Location
- Outside City Limits
Utilities
- Two cooling system units
- Central Heating and Cooling System
- Multiple Heating Units
- Cable TV Available
Community Details
- Rigolets Estates Subdivision
Listing and Financial Details
- Assessor Parcel Number 98154
Map
Home Values in the Area
Average Home Value in this Area
Tax History
| Year | Tax Paid | Tax Assessment Tax Assessment Total Assessment is a certain percentage of the fair market value that is determined by local assessors to be the total taxable value of land and additions on the property. | Land | Improvement |
|---|---|---|---|---|
| 2024 | $5,404 | $50,211 | $10,000 | $40,211 |
| 2023 | $5,625 | $50,211 | $10,000 | $40,211 |
| 2022 | $609,541 | $50,211 | $10,000 | $40,211 |
| 2021 | $6,087 | $50,211 | $10,000 | $40,211 |
| 2020 | $6,055 | $50,211 | $10,000 | $40,211 |
| 2019 | $7,057 | $48,013 | $10,000 | $38,013 |
| 2018 | $7,084 | $48,013 | $10,000 | $38,013 |
| 2017 | $7,131 | $48,013 | $10,000 | $38,013 |
| 2016 | $7,301 | $48,013 | $10,000 | $38,013 |
| 2015 | $4,390 | $35,452 | $10,000 | $25,452 |
| 2014 | $4,304 | $35,452 | $10,000 | $25,452 |
| 2013 | -- | $30,452 | $5,000 | $25,452 |
Property History
| Date | Event | Price | List to Sale | Price per Sq Ft |
|---|---|---|---|---|
| 04/14/2025 04/14/25 | For Sale | $850,000 | -- | $280 / Sq Ft |
About the Listing Agent

Gwen Michon is a professional Realtor and is known for her integrity, exceptional negotiating, and marketing skills. With over 18 years of Real Estate experience, Gwen makes each transaction as smooth and stress-free as possible for her clients.
Gwen began her career with CENTURY 21 Investment Realty in 2005, where she has been able to provide numerous clients with her knowledge, expertise, and unparalleled passion for the field. In addition to helping clients buy and sell homes, she is
Gwen's Other Listings
Source: ROAM MLS
MLS Number: 2496698
APN: 98750
- 107 Bluegill Dr
- 21 N Treasure Isle St
- 52575 Highway 433
- 113 Bluegill Dr
- 201 Marlin Dr
- 232 Marlin Dr
- 5 S Treasure Isle
- 23 N Treasure Isle St
- 55259`` Highway 433
- 53007 Louisiana 433
- 0 Hwy 433 None Unit 2539657
- 1497 Lakeshore Blvd
- 1489 Lakeshore Blvd
- 4561 Chagnard Dr
- 4530 E Chagnard Dr Unit K
- 555967 Touche Rd
- 1113 Lakeshore Blvd
- 1452 Lakeshore Blvd
- 53401 La-433 Unit ID1266128P
- 440 W Lake Dr
- 760 Lakeshore Village Dr
- 789 Pelican Bay Dr
- 54417 La-433
- 301 Lakeshore Blvd N
- 3500 Oak Harbor Blvd
- 62200 Westend Blvd
- 5181 Clarkston Grove Dr
- 5312 Fulvetta Falls Rd
- 6569 Cypress Vine Ct
- 3930 Seagull Cir
- 1244 Harbor Dr Unit 319
- 1490 Harbor Dr Unit 113
- 870 Marina Dr Unit A
- 1850 Harbor Dr
- 40495 Cara Mae St
- 490 Marina Dr
- 1773 Marina Dr Unit 4
