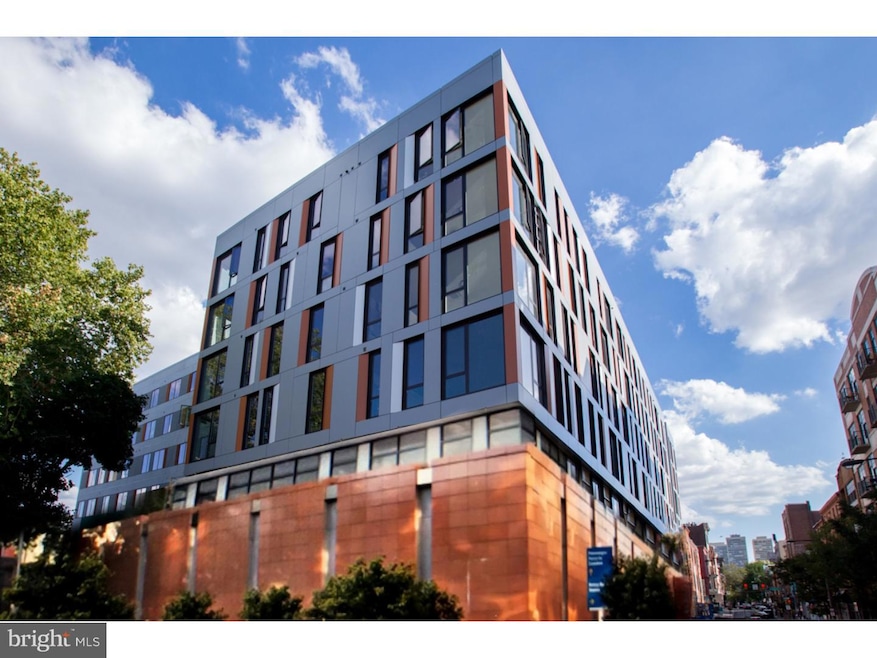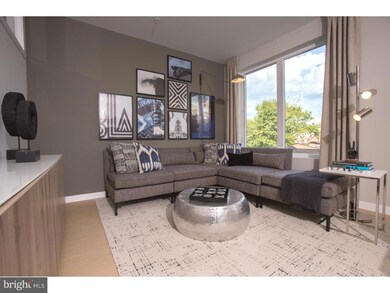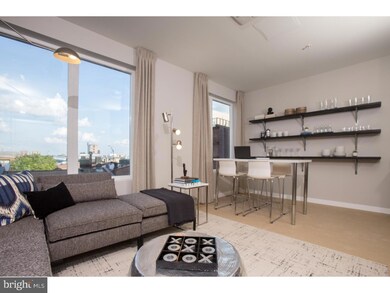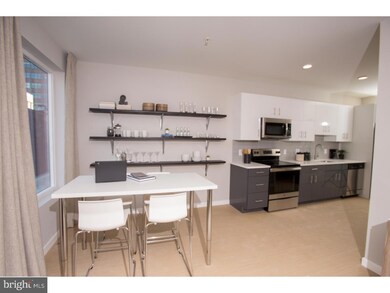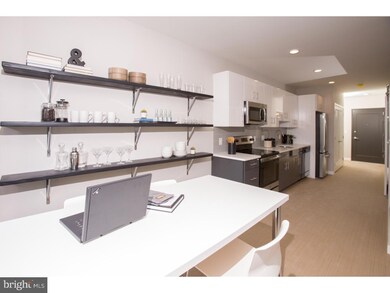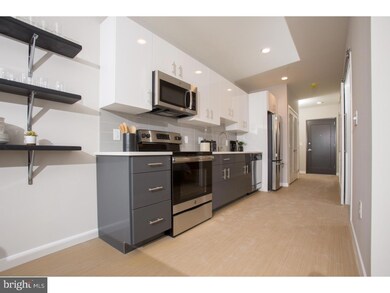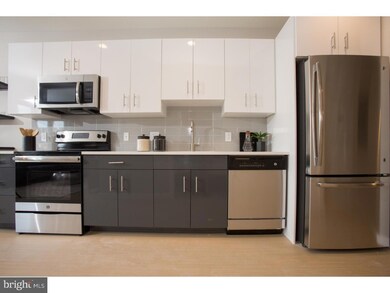121 N 2nd St Unit 309 Philadelphia, PA 19106
Old City NeighborhoodHighlights
- Contemporary Architecture
- 3-minute walk to 2Nd Street
- Breakfast Area or Nook
- No HOA
- Efficiency Studio
- 3-minute walk to Welcome Park
About This Home
Floor plan attached. (One Month Free) - Apartment and Community info below: The National offers luxury apartment homes in vibrant Old City, conveniently located in Philadelphia's most stylish and historic neighborhood! Enjoy restaurants, galleries, boutiques, parks all within walking distance of your new home. The National is conveniently located near Center City employment hubs, the area's major highways, public transit, and endless attractions. The National also offers spacious studio, 1- and 2-bedroom apartment homes that feature modern finishes and dramatic views. Features: Stainless steel appliances -Quartz counters tops -Vinyl plank flooring -Over-sized windows -Walk-in closets - Washer/Dryer in every home Community Amenities: -24 hour concierge -24 hour emergency maintenance -Full service Fitness Center -Two-story clubhouse with billiards and wet bar -Media Room -Co-working space -Landscaped outdoor courtyards -Rooftop Deck with fireplace and dining area -Automated package delivery -Pet-friendly community with dog spa -Concierge -Bicycle Storage. Parking $300
Listing Agent
National Realty Old City LLC - PA License #RM424688 Listed on: 07/03/2025
Condo Details
Home Type
- Condominium
Year Built
- Built in 2018
Lot Details
- West Facing Home
Parking
- Subterranean Parking
- Side Facing Garage
- On-Site Parking for Rent
- Off-Street Parking
Home Design
- Contemporary Architecture
- Brick Exterior Construction
- Stone Siding
- Stucco
Interior Spaces
- 663 Sq Ft Home
- Property has 1 Level
- Efficiency Studio
- Vinyl Flooring
Kitchen
- Breakfast Area or Nook
- Range Hood
- Microwave
- Freezer
- Dishwasher
- Disposal
Bedrooms and Bathrooms
- 1 Main Level Bedroom
- En-Suite Bathroom
- 1 Full Bathroom
Laundry
- Laundry on main level
- Dryer
- Washer
Utilities
- Central Heating and Cooling System
- Heat Pump System
- 100 Amp Service
- Electric Water Heater
- Cable TV Available
Listing and Financial Details
- Residential Lease
- Security Deposit $3,085
- 3-Month Min and 18-Month Max Lease Term
- Available 7/3/25
- Assessor Parcel Number 881006080
Community Details
Overview
- No Home Owners Association
- High-Rise Condominium
- Old City Subdivision
Pet Policy
- Pets allowed on a case-by-case basis
Map
Source: Bright MLS
MLS Number: PAPH2512468
- 124 N 2nd St Unit 4
- 124 N 2nd St Unit PH
- 133 N Bread St Unit J3
- 113 N Bread St Unit 3B1
- 113 N Bread St Unit 3B3
- 113 N Bread St Unit 3E2
- 113 N Bread St Unit 3D1
- 117-31 Quarry St Unit 9
- 130 N Bread St Unit 310
- 160 64 N 2nd St Unit 601
- 160 64 N 2nd St Unit 302
- 160 64 N 2nd St Unit 501
- 108 Arch St Unit 304
- 148 N Front St
- 50 N Front St Unit 406
- 144 46 N 3rd St Unit C
- 239 Race St
- 103 Church St Unit 11
- 309 13 Arch St Unit 301
- 309 13 Arch St Unit 206
- 121 N 2nd St Unit 111
- 121 N 2nd St Unit 104
- 121 N 2nd St Unit 321
- 121 N 2nd St Unit 200
- 121 N 2nd St Unit 514
- 121 N 2nd St Unit 331
- 121 N 2nd St Unit 312
- 121 N 2nd St Unit 215
- 121 N 2nd St Unit 433
- 121 N 2nd St Unit 601
- 121 N 2nd St Unit 203
- 121 N 2nd St Unit 407
- 130 N 2nd St Unit 4C5
- 121 N 2nd St
- 113 N Bread St Unit 3B1
- 113 N Bread St Unit 3H6
- 126-28 Arch St
- 130 36 N Bread St Unit 109
- 118 Arch St Unit 5
- 59 N 2nd St Unit 10
