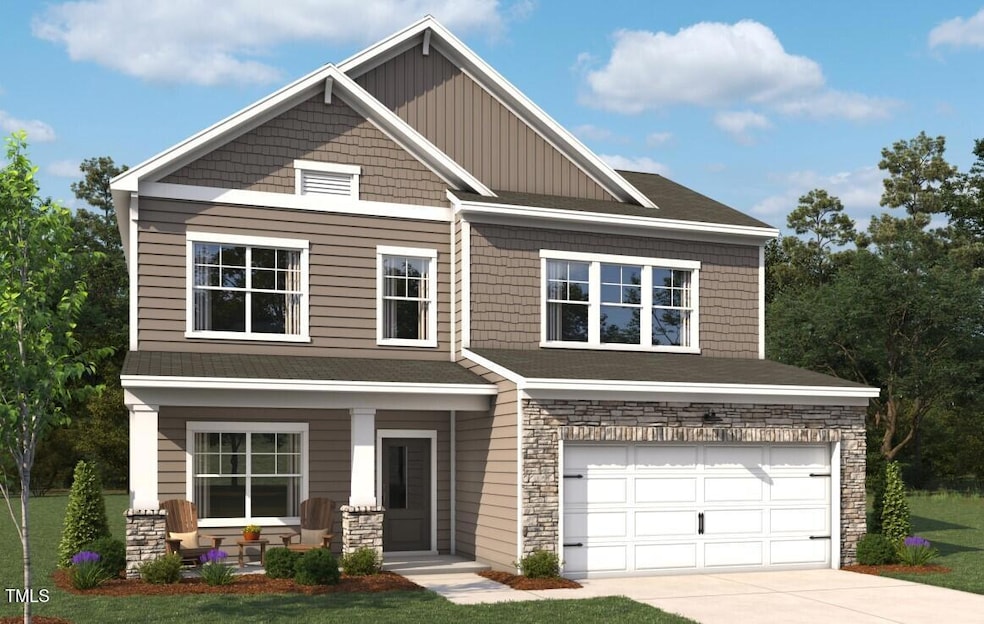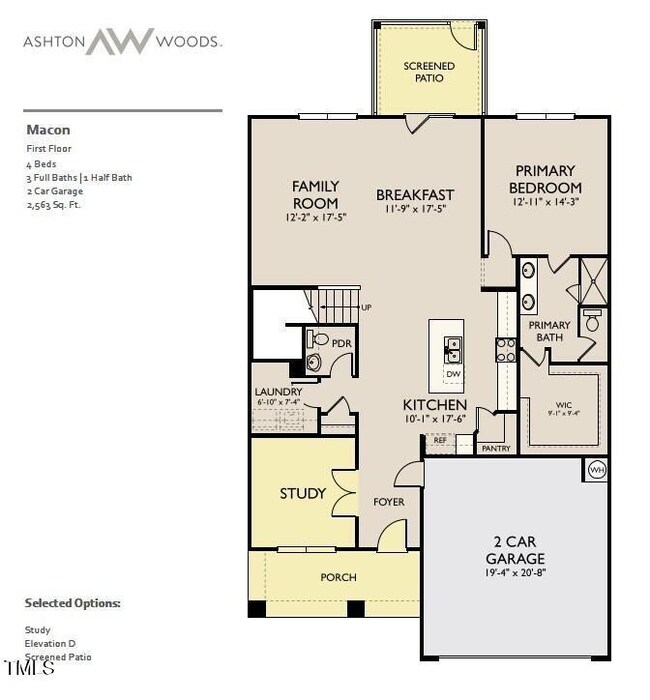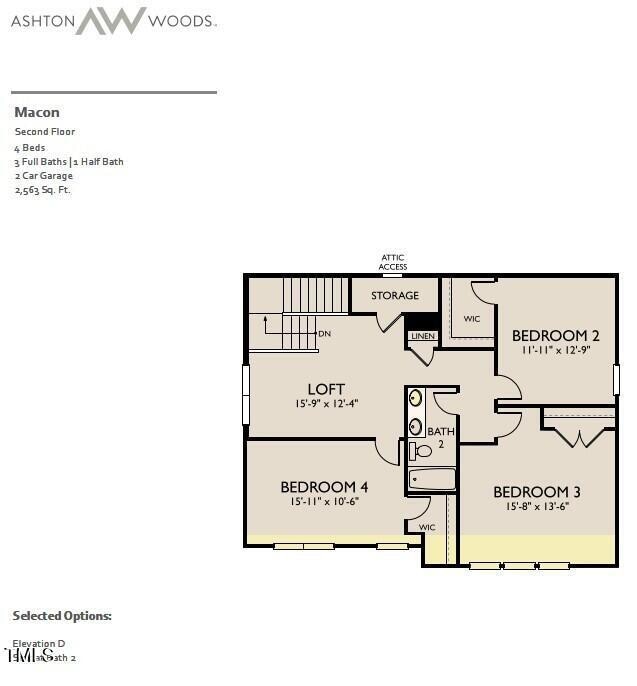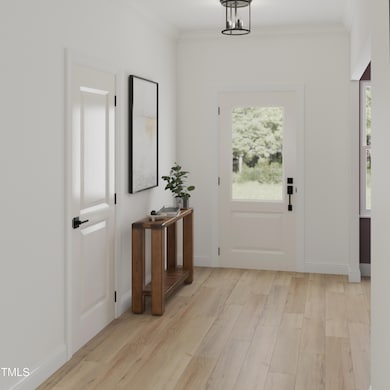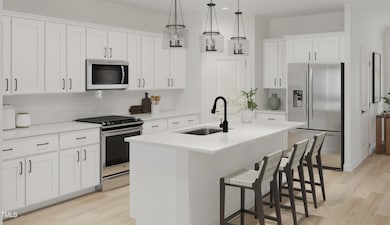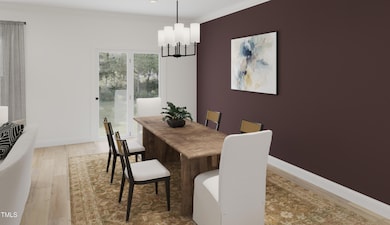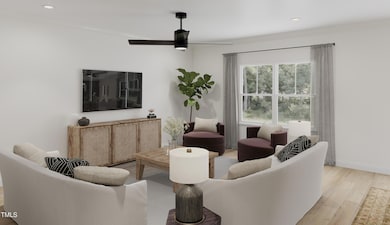
121 N Harvest Ridge Way Unit Homesite 262 Smithfield, NC 27577
Estimated payment $3,056/month
Highlights
- New Construction
- Craftsman Architecture
- Main Floor Primary Bedroom
- Open Floorplan
- Clubhouse
- Quartz Countertops
About This Home
Welcome to Crescent Mills! The brand new master-planned community by Ashton Woods featuring outstanding amenities including a swimming pool with slide, club house, pool house, grilling & picnic areas, pickleball courts, playgrounds, a dog park, walking trails and plenty of green spaces!
The beautiful Macon plan features a spacious front porch, study with French doors, bright kitchen W/ large island and tile backsplash, lots of counter space, open to family room with modern fireplace, and FIRST FLOOR PRIMARY suite with large walk-in closet. Second floor offers 3 SPACIOUS secondary bedrooms, open loft, and full bathroom.
Home Details
Home Type
- Single Family
Year Built
- Built in 2025 | New Construction
Lot Details
- 6,098 Sq Ft Lot
- East Facing Home
- Landscaped
HOA Fees
- $67 Monthly HOA Fees
Parking
- 2 Car Attached Garage
- Front Facing Garage
- Garage Door Opener
- Private Driveway
Home Design
- Home is estimated to be completed on 10/22/25
- Craftsman Architecture
- Slab Foundation
- Frame Construction
- Shingle Roof
- Composition Roof
- Board and Batten Siding
- Vinyl Siding
- Stone Veneer
Interior Spaces
- 2,571 Sq Ft Home
- 2-Story Property
- Open Floorplan
- Recessed Lighting
- Entrance Foyer
- Screened Porch
Kitchen
- Gas Oven
- Gas Range
- Microwave
- Dishwasher
- Stainless Steel Appliances
- Kitchen Island
- Quartz Countertops
- Disposal
Flooring
- Carpet
- Luxury Vinyl Tile
Bedrooms and Bathrooms
- 4 Bedrooms
- Primary Bedroom on Main
- Walk-In Closet
- Double Vanity
- Walk-in Shower
Laundry
- Laundry Room
- Laundry on lower level
Eco-Friendly Details
- Energy-Efficient Appliances
- Energy-Efficient Construction
- Energy-Efficient HVAC
- Energy-Efficient Insulation
- Energy-Efficient Thermostat
Schools
- Wilsons Mill Elementary School
- Smithfield Middle School
- Smithfield Selma High School
Utilities
- Zoned Heating and Cooling
- Heating System Uses Natural Gas
- High-Efficiency Water Heater
- Gas Water Heater
Listing and Financial Details
- Home warranty included in the sale of the property
- Assessor Parcel Number 262
Community Details
Overview
- Charleston Management Association, Phone Number (919) 847-3003
- Built by Ashton Woods
- Crescent Mills Subdivision, Macon Floorplan
Amenities
- Community Barbecue Grill
- Picnic Area
- Clubhouse
- Meeting Room
- Recreation Room
Recreation
- Sport Court
- Recreation Facilities
- Community Playground
- Community Pool
- Park
- Dog Park
- Trails
Map
Home Values in the Area
Average Home Value in this Area
Property History
| Date | Event | Price | Change | Sq Ft Price |
|---|---|---|---|---|
| 07/09/2025 07/09/25 | For Sale | $458,290 | -- | $178 / Sq Ft |
Similar Homes in Smithfield, NC
Source: Doorify MLS
MLS Number: 10108151
- 124 W Crescent Mills Blvd S Unit Homesite 250
- 261 Babbling Brook Dr
- 149 Gladstone Loop
- 280 Babbling Brook Dr
- 141 Gladstone Loop
- 145 Gladstone Loop
- 112 Moonflower Ln Unit Homesite 267
- 109 Moonflower Ln Unit Homesite 260
- 115 Moonflower Ln Unit Homesite 259
- 121 Moonflower Ln Unit Homesite 258
- 127 Moonflower Ln Unit Homesite 257
- 127 S Harvest Ridge Way Unit Homesite 321
- 139 W Crescent Mills Blvd Unit Homesite 235
- 130 W Crescent Mills Blvd Unit Homesite 251
- 229 S Harvest Ridge Way Unit Homesite 208
- 167 S Harvest Ridge Way Unit Homesite 223
- 108 N Stonemill Trail Unit Homesite 254
- 117 N Stonemill Trail Unit Homesite 290
- 133 Gladstone Loop
- 129 Gladstone Loop
- 151 Bear Oak Dr
- 187 Bear Oak Dr
- 156 Jade St
- 5252 Us 70 Hwy Business W
- 128 Maple Tree Ln
- 146 Apple Ct
- 121 S Chubb Ridge
- 100 Wicklow Ct
- 133 S Finley Landing Pkwy
- 101 Clearwater Dr
- 368 Thompson Overlook Way
- 376 Thompson Overlook Way
- 407 Thompson Overlook Way
- 164 Clearwater Dr
- 193 Clear Water Dr
- 181 Sequoia Dr
- 106 Sequoia Dr
- 120 Brook Place
- 113 Peebles Dr
- 140 Gordon Park Blvd
