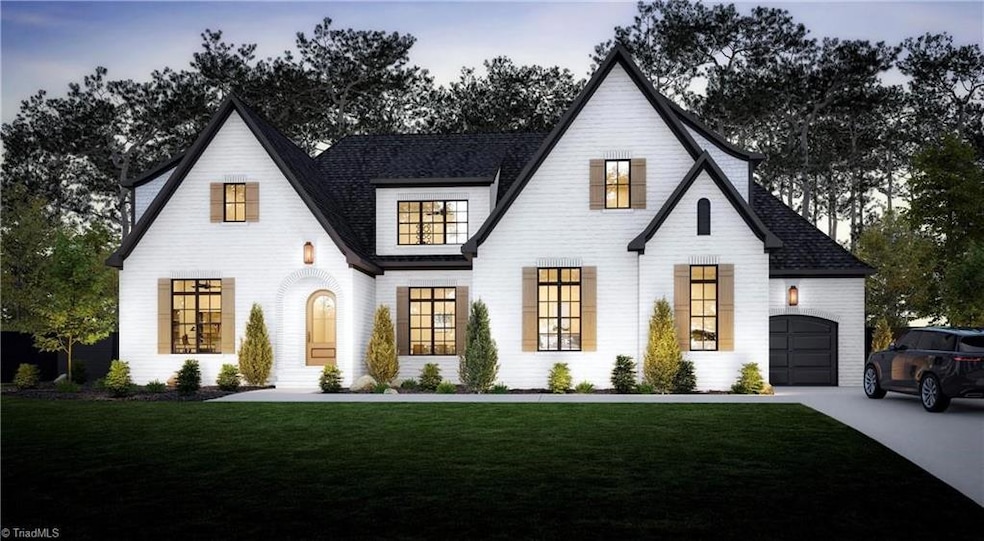
$1,690,000
- 5 Beds
- 6 Baths
- 4,957 Sq Ft
- 3222 Forsyth Dr
- Greensboro, NC
The beauty of this 1.17 Acre lot, and exquisitely updated home, is only surpassed by its location within Sedgefield - home of the Wyndham Championship PGA Tournament. This location, w/views of BOTH the 2nd & the 3rd holes of Sedgefield golf course can be enjoyed 12 mos/yr. from every room on the rear of the house (upstairs/down stairs,) under shade of large oak trees, or on the lovely slate
Colleen Long Allen Tate - Greensboro






