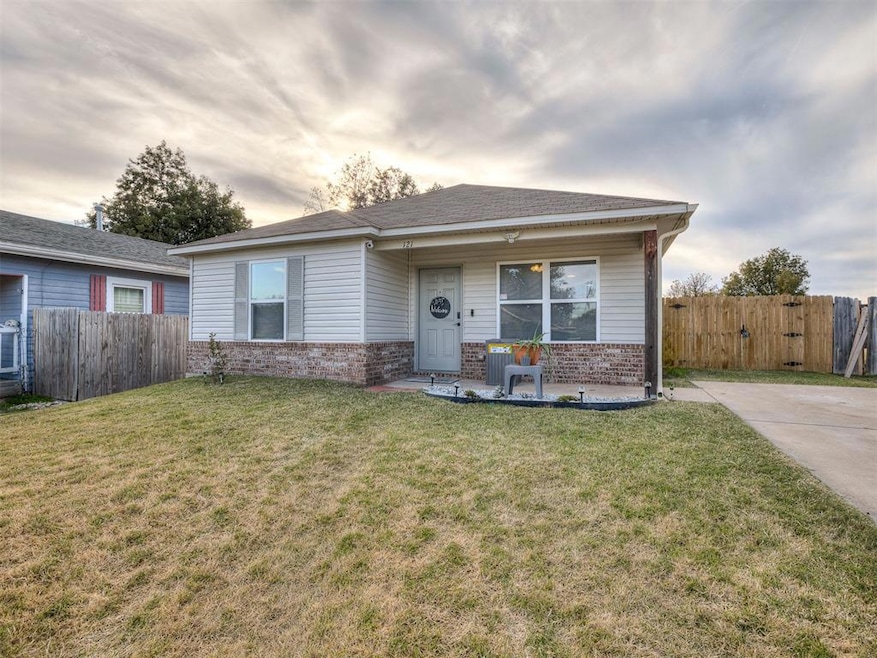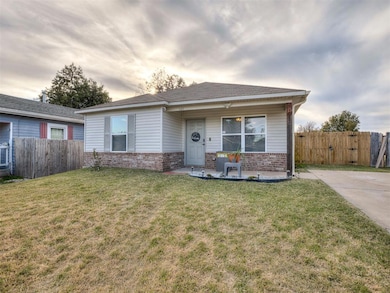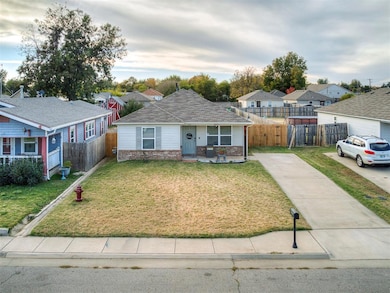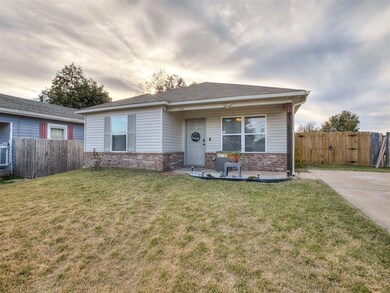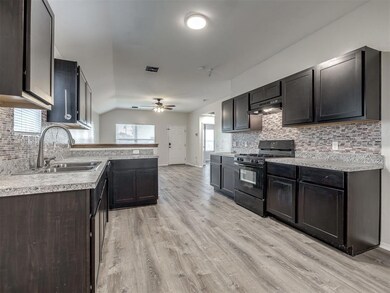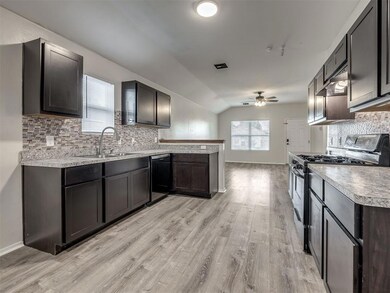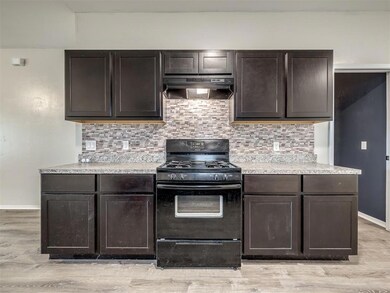121 N M Ave El Reno, OK 73036
Estimated payment $1,080/month
Highlights
- Craftsman Architecture
- Interior Lot
- 1-Story Property
- Covered Patio or Porch
- Laundry Room
- Central Heating and Cooling System
About This Home
Open House Sunday 16th, 2:00-4:00. Very well maintained, one owner home, with fantastic back patio retreat! This, like new, cozy home offers an open floor plan, new flooring, fresh paint and many new fixtures! Walk into the large open living room with new fan added, new laminate flooring throughout and lots of space. Living opens into the spacious kitchen, with added pantry, tons of cabinet/counter space, back splash! Large open dining attached, laundry space connected. 2 bedrooms and full bathroom sit at the front of the home, also with fresh paint and flooring. Seller has one set up as an office (shelving, file cabinet, monitor and table will stay). Primary bedroom is spacious and opens to good size bathroom. Nice, large covered patio, with string lighting to enjoy your morning coffee or relax in the evening. Large storage shed, with power run to it and fully fenced yard. Home also offers a range of security cameras, all connected to a monitor that will stay. Also has a smart, Ecobee, thermostat that features voice control and separate room sensors for ultimate climate control, and air quality monitoring - and also doubles as a smart security feature at front and back door & camera doorbell, all run off the Ecobee. Great location to town, parks and hitting the highway!
Open House Schedule
-
Sunday, November 16, 20252:00 to 4:00 pm11/16/2025 2:00:00 PM +00:0011/16/2025 4:00:00 PM +00:00Add to Calendar
Home Details
Home Type
- Single Family
Est. Annual Taxes
- $1,255
Year Built
- Built in 2020
Lot Details
- 6,495 Sq Ft Lot
- East Facing Home
- Wood Fence
- Interior Lot
Parking
- No Garage
Home Design
- Craftsman Architecture
- Traditional Architecture
- Slab Foundation
- Brick Frame
- Composition Roof
Interior Spaces
- 1,118 Sq Ft Home
- 1-Story Property
- Laundry Room
Kitchen
- Electric Oven
- Electric Range
Flooring
- Carpet
- Laminate
Bedrooms and Bathrooms
- 3 Bedrooms
- 2 Full Bathrooms
Outdoor Features
- Covered Patio or Porch
- Outbuilding
Schools
- Hillcrest Elementary School
- Etta Dale JHS Middle School
- El Reno High School
Utilities
- Central Heating and Cooling System
Listing and Financial Details
- Legal Lot and Block 11-12 / 13
Map
Home Values in the Area
Average Home Value in this Area
Tax History
| Year | Tax Paid | Tax Assessment Tax Assessment Total Assessment is a certain percentage of the fair market value that is determined by local assessors to be the total taxable value of land and additions on the property. | Land | Improvement |
|---|---|---|---|---|
| 2024 | $1,255 | $12,430 | $680 | $11,750 |
| 2023 | $1,255 | $12,067 | $680 | $11,387 |
| 2022 | $1,153 | $11,716 | $680 | $11,036 |
| 2021 | $1,255 | $11,387 | $680 | $10,707 |
| 2020 | $37 | $340 | $340 | $0 |
Property History
| Date | Event | Price | List to Sale | Price per Sq Ft | Prior Sale |
|---|---|---|---|---|---|
| 11/05/2025 11/05/25 | For Sale | $185,000 | +48.0% | $165 / Sq Ft | |
| 04/23/2021 04/23/21 | Sold | $125,000 | +4.2% | $112 / Sq Ft | View Prior Sale |
| 03/23/2021 03/23/21 | Pending | -- | -- | -- | |
| 03/22/2021 03/22/21 | For Sale | $120,000 | +20.1% | $107 / Sq Ft | |
| 09/24/2020 09/24/20 | Sold | $99,900 | 0.0% | $88 / Sq Ft | View Prior Sale |
| 01/22/2020 01/22/20 | Price Changed | $99,900 | -5.8% | $88 / Sq Ft | |
| 01/20/2020 01/20/20 | Pending | -- | -- | -- | |
| 11/06/2019 11/06/19 | For Sale | $105,995 | -- | $93 / Sq Ft |
Purchase History
| Date | Type | Sale Price | Title Company |
|---|---|---|---|
| Warranty Deed | $125,000 | Old Republic Title | |
| Warranty Deed | -- | Oklahoma Secured Title | |
| Warranty Deed | $100,000 | Oklahoma Secured Title |
Mortgage History
| Date | Status | Loan Amount | Loan Type |
|---|---|---|---|
| Open | $122,735 | FHA | |
| Previous Owner | $102,197 | VA |
Source: MLSOK
MLS Number: 1200326
APN: 090142056
- 221 N L Ave
- 120 N Donald Ave
- 146 N Donald Ave
- 100 N Donald Ave
- 1008 E Woodson St
- 228 N Donald Ave
- 900 E Woodson St
- 101 N El Reno Ave
- 118 N Foster Ave
- 324 Hal Dr
- 603 E Wade St
- 120 N Macomb Ave
- 2108 E Rogers St
- 312 E Wade St
- 420 N Barker Ave
- 421 N Barker Ave
- 516 S Macomb Ave
- 600 S Macomb Ave
- 620 S Macomb Ave
- 1219 Heritage Dr
- 102 S O Ave
- 412 N Bickford Ave
- 804 N Evans Ave
- 1020 S Rock Island Ave Unit 6
- 1020 S Rock Island Ave Unit 11
- 1020 S Rock Island Ave Unit 3
- 317-319 S Grand Ave
- 1910 Travis Rd Unit 5-9
- 918 W Hayes St
- 508 S Morrison Ave
- 520 S Frances Ave
- 2001 S Country Club Rd
- 1859 Post Oak Rd
- 1756 Eighty Niner Terrace Unit 1758
- 1601 Crimson Lake Blvd
- 1701 Crimson Lake Blvd
- 1910 Crimson Lake Blvd
- 1805 Crimson Lake Blvd
- 1807 Crimson Lake Blvd
- 1911 Malus Way
