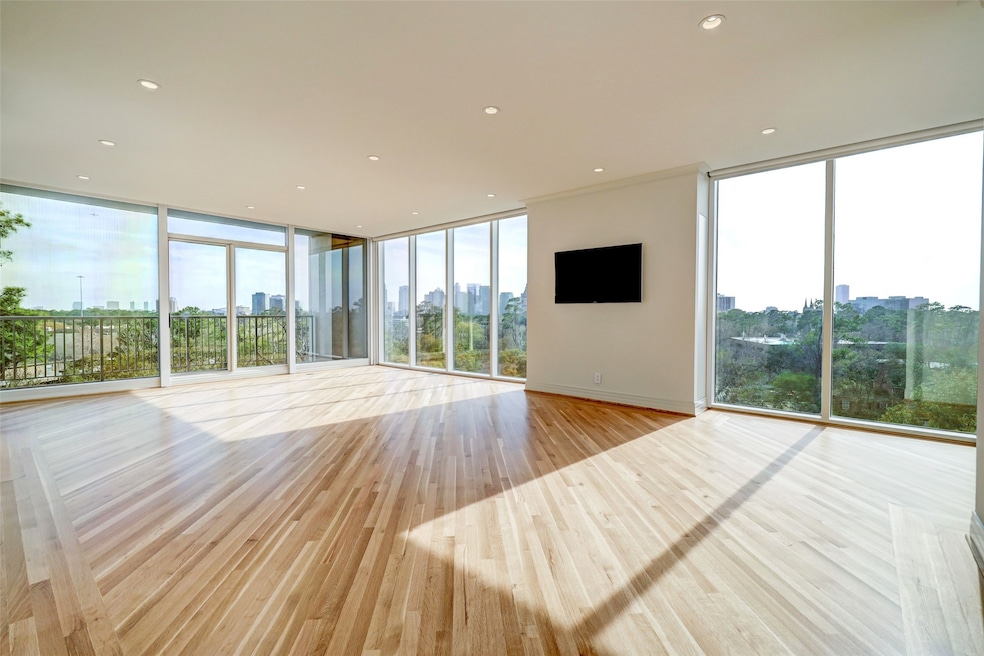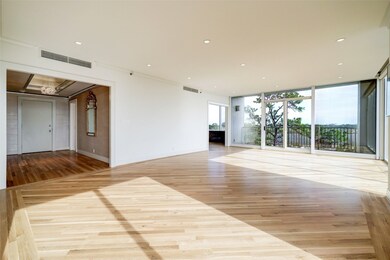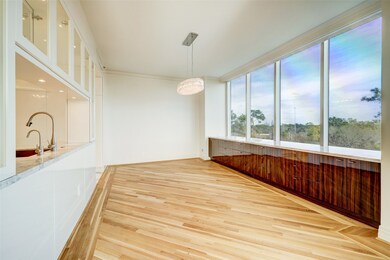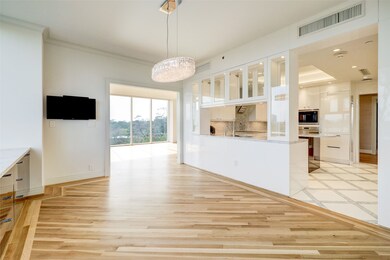The Houstonian Estates Condominiums 121 N Post Oak Ln Unit 706 Floor 7 Houston, TX 77024
Uptown-Galleria District NeighborhoodHighlights
- Doorman
- Fitness Center
- Clubhouse
- Hunters Creek Elementary School Rated A
- Views to the North
- Deck
About This Home
Stunning corner two bedroom residence in the highly esteemed Houstonian for lease. This beautifully remodeled unit with gorgeous oak floors, sleek marble countertops, and state-of-the-art appliances. A spacious primary suite has floor to ceiling windows and marble designed bathroom. The richly paneled guest room can serve as either a guest bedroom, study, or a family room. A formal dining room has a custom lacquered built-in buffet that flows easily into the kitchen. Flooded with natural light, city skyline and tree-top views, this residence offers a scenic and luxury lifestyle with many amenities. The Houstonian offers 24-hour concierge and valet rooftop fitness center, tennis courts, basketball, outdoor grills and pool. Nature walking trail. Close to Memorial Park and the shopping district of Uptown Park, the Galleria, and River Oaks District.
Condo Details
Home Type
- Condominium
Est. Annual Taxes
- $15,546
Year Built
- Built in 1982
Lot Details
- Home Has East or West Exposure
Parking
- 2 Car Garage
- Garage Door Opener
- Electric Gate
- Additional Parking
- Assigned Parking
- Controlled Entrance
Home Design
- Entry on the 7th floor
Interior Spaces
- 2,424 Sq Ft Home
- Window Treatments
- Formal Entry
- Living Room
- Dining Room
- Home Office
- Utility Room
- Home Gym
- Views to the North
Kitchen
- Convection Oven
- Electric Oven
- Electric Cooktop
- Microwave
- Dishwasher
- Kitchen Island
- Marble Countertops
- Pots and Pans Drawers
- Self-Closing Drawers and Cabinet Doors
- Disposal
- Instant Hot Water
Flooring
- Wood
- Carpet
- Marble
Bedrooms and Bathrooms
- 2 Bedrooms
- 2 Full Bathrooms
- Double Vanity
- Single Vanity
- Soaking Tub
- Separate Shower
Laundry
- Dryer
- Washer
Home Security
Eco-Friendly Details
- Energy-Efficient Exposure or Shade
- Energy-Efficient Thermostat
Outdoor Features
- Deck
- Patio
- Outdoor Kitchen
Schools
- Hunters Creek Elementary School
- Spring Branch Middle School
- Memorial High School
Utilities
- Forced Air Zoned Heating and Cooling System
- Programmable Thermostat
- Municipal Trash
- Cable TV Available
Listing and Financial Details
- Property Available on 11/21/25
- 12 Month Lease Term
Community Details
Overview
- Front Yard Maintenance
- The Houstonian Estates Association
- Mid-Rise Condominium
- The Houstonian Condos
- Houstonian Estates Condo Subdivision
- 28-Story Property
Amenities
- Doorman
- Valet Parking
- Trash Chute
- Clubhouse
- Meeting Room
- Party Room
- Elevator
Recreation
- Community Basketball Court
- Dog Park
- Trails
Pet Policy
- No Pets Allowed
Security
- Security Service
- Card or Code Access
- Fire and Smoke Detector
- Fire Sprinkler System
Map
About The Houstonian Estates Condominiums
Source: Houston Association of REALTORS®
MLS Number: 95738208
APN: 1152760070006
- 121 N Post Oak Ln Unit 705
- 121 N Post Oak Ln Unit 601
- 8614 Pasture View Ln
- 8615 Stable Crest Blvd
- 246 S Post Oak Ln
- 256 S Post Oak Ln
- 511 S Post Oak Ln Unit 6D
- 511 S Post Oak Ln Unit 3D
- 18 Pinewold Cir
- 351 N Post Oak Ln Unit 610
- 361 N Post Oak Ln Unit 239
- 361 N Post Oak Ln Unit 231
- 361 N Post Oak Ln Unit 131
- 361 N Post Oak Ln Unit 331
- 353 N Post Oak Ln Unit 627
- 353 N Post Oak Ln Unit 621
- 353 N Post Oak Ln Unit 819
- 4950 Woodway Dr Unit 306
- 422 Pinewold Dr
- 359 N Post Oak Ln Unit 221
- 99 N Post Oak Ln
- 355 N Post Oak Ln Unit 637
- 513 S Post Oak Ln Unit 2101
- 351 N Post Oak Ln Unit 811
- 351 N Post Oak Ln Unit 610
- 384 N Post Oak Ln Unit 384
- 376 N Post Oak Ln
- 502 S Post Oak Ln
- 361 N Post Oak Ln
- 361 N Post Oak Ln Unit 331
- 361 N Post Oak Ln Unit 131
- 353 N Post Oak Ln Unit 621
- 353 N Post Oak Ln Unit 721
- 353 N Post Oak Ln Unit 819
- 4950 Woodway Dr
- 7 Riverway Unit 2011
- 7 Riverway Unit 1707
- 5010 Woodway Dr
- 357 N Post Oak Ln Unit 101
- 357 N Post Oak Ln Unit 208







