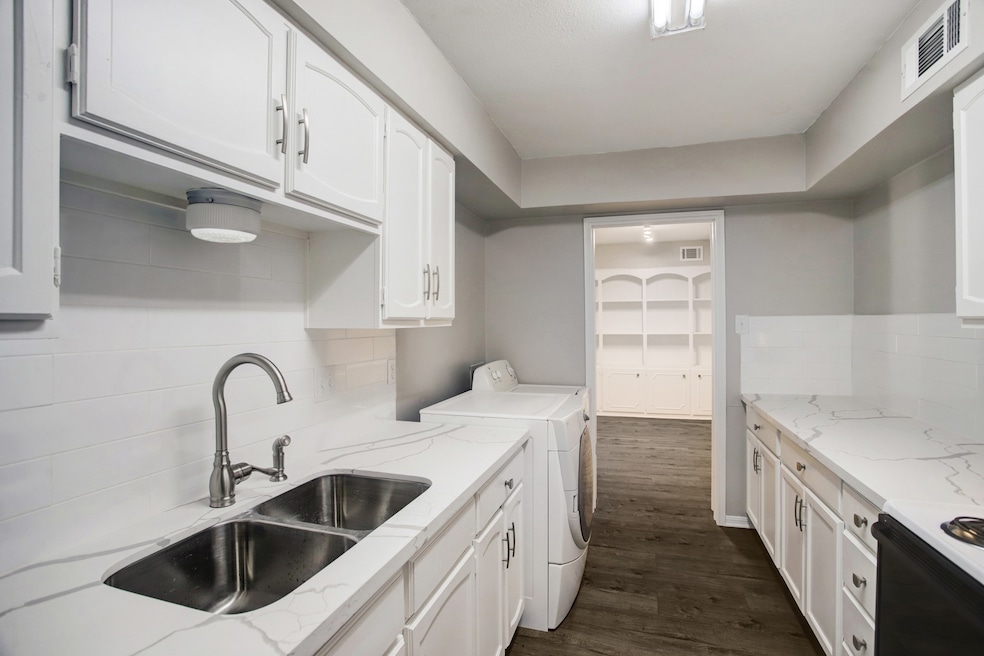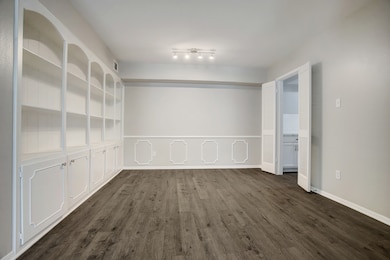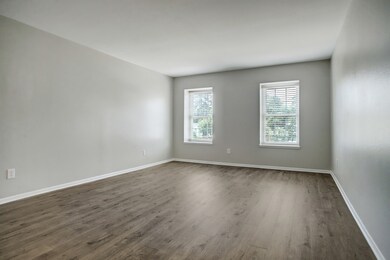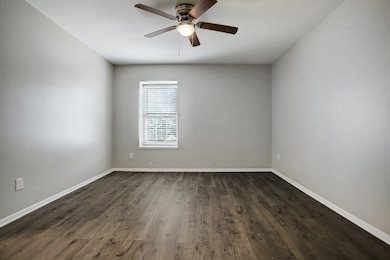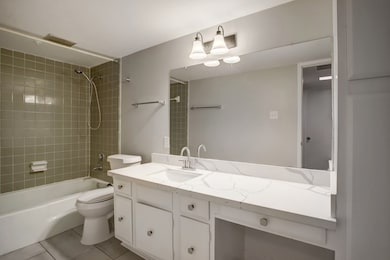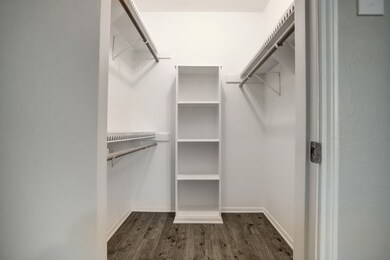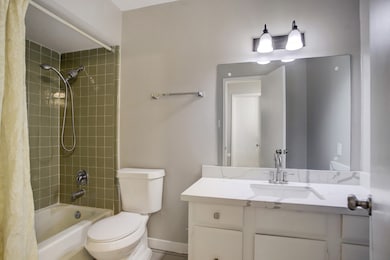353 N Post Oak Ln Unit 819 Houston, TX 77024
Uptown-Galleria District NeighborhoodHighlights
- In Ground Pool
- Traditional Architecture
- Intercom
- Hunters Creek Elementary School Rated A
- Granite Countertops
- Bathtub with Shower
About This Home
2 BR, 2 BA unit on the third floor of a peaceful condo community right by Memorial Park. New flooring (no carpet!) and upgraded countertops throughout this spacious and comfortable home. A classic subway tile backsplash was added to the updated kitchen too. Large built-in bookshelves, generously sized bedrooms with substantial closets, in-unit washer & dryer, and all bills (electricity, water, sewer, basic cable) included. Security guard at the entrance gate provides peace of mind while the community pool allows you to relax and cool off in style. Live your urban lifestyle to the fullest with all the fine dining, shopping, and entertainment options of the Marq*E Entertainment Center, the Galleria, and Uptown nearby. Easy access to I-10, 610 & 290 too, plus a straight shot to downtown via Memorial Drive.
Condo Details
Home Type
- Condominium
Est. Annual Taxes
- $3,982
Year Built
- Built in 1970
Home Design
- Traditional Architecture
Interior Spaces
- 1,134 Sq Ft Home
- 1-Story Property
- Combination Dining and Living Room
- Intercom
Kitchen
- Electric Oven
- Electric Range
- Microwave
- Dishwasher
- Granite Countertops
- Disposal
Bedrooms and Bathrooms
- 2 Bedrooms
- 2 Full Bathrooms
- Bathtub with Shower
Laundry
- Dryer
- Washer
Parking
- 1 Attached Carport Space
- Assigned Parking
- Controlled Entrance
Pool
- In Ground Pool
Schools
- Hunters Creek Elementary School
- Spring Branch Middle School
- Memorial High School
Utilities
- Central Heating and Cooling System
- Municipal Trash
- Cable TV Available
Listing and Financial Details
- Property Available on 7/7/25
- Long Term Lease
Community Details
Overview
- Front Yard Maintenance
- Rise Associant Mgmt Group Association
- Post Oak Lane Condo Subdivision
Amenities
- Picnic Area
Recreation
- Community Pool
Pet Policy
- Call for details about the types of pets allowed
- Pet Deposit Required
Map
Source: Houston Association of REALTORS®
MLS Number: 90620303
APN: 1115750000110
- 353 N Post Oak Ln Unit 627
- 353 N Post Oak Ln Unit 621
- 361 N Post Oak Ln Unit 239
- 361 N Post Oak Ln Unit 231
- 361 N Post Oak Ln Unit 131
- 351 N Post Oak Ln Unit 610
- 359 N Post Oak Ln Unit 221
- 357 N Post Oak Ln Unit 102
- 357 N Post Oak Ln Unit 312
- 357 N Post Oak Ln Unit 117
- 470 N Post Oak Ln Unit 470
- 484 N Post Oak Ln Unit 484
- 454 N Post Oak Ln
- 406 N Post Oak Ln
- 535 N Post Oak Ln Unit 535
- 443 N Post Oak Ln Unit 443
- 491 N Post Oak Ln Unit 491
- 473 N Post Oak Ln Unit 473
- 671 N Post Oak Ln Unit 671
- 707 Holy Rood Ln
- 353 N Post Oak Ln Unit 621
- 353 N Post Oak Ln Unit 721
- 361 N Post Oak Ln
- 351 N Post Oak Ln Unit 811
- 351 N Post Oak Ln Unit 610
- 357 N Post Oak Ln Unit 101
- 355 N Post Oak Ln Unit 637
- 384 N Post Oak Ln Unit 384
- 478 N Post Oak Ln Unit 478
- 530 N Post Oak Ln
- 535 N Post Oak Ln Unit 535
- 443 N Post Oak Ln Unit 443
- 121 N Post Oak Ln Unit 706
- 7505 Memorial Woods Dr Unit 23
- 99 N Post Oak Ln
- 8944 Chatsworth Dr Unit 8944
- 7575 Katy Fwy Unit 102
- 9333 Memorial Dr Unit C14
- 909 Silber Rd Unit 51
- 909 Silber Rd Unit 57
