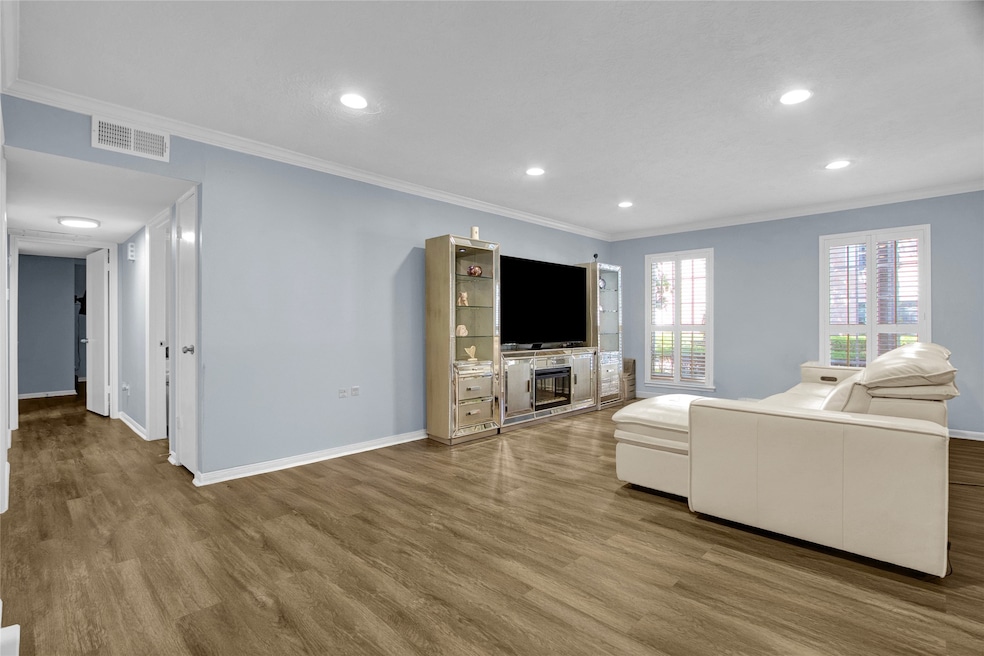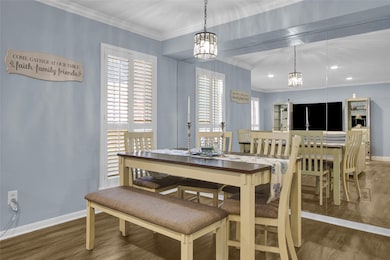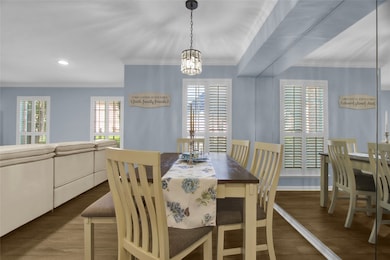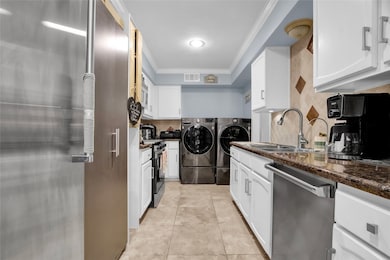351 N Post Oak Ln Unit 610 Houston, TX 77024
Uptown-Galleria District Neighborhood
3
Beds
2
Baths
1,315
Sq Ft
6.99
Acres
Highlights
- Gated with Attendant
- 304,370 Sq Ft lot
- Soaking Tub
- Hunters Creek Elementary School Rated A
- Community Pool
- Card or Code Access
About This Home
Step into this beautifully renovated 3-bedroom, 2-bath condo at 351 N Post Oak Lane, Unit 610—just minutes from Memorial Park and The Galleria. Enjoy an open layout with sleek vinyl floors, a chef-inspired kitchen featuring Viking appliances, granite countertops, a tumbled marble backsplash, and a charming built-in coffee bar. Both bathrooms have been completely updated, and the spacious primary suite includes a walk-in closet and en-suite bath.
All utilities included + covered parking—modern living in one of Houston’s best locations!
Condo Details
Home Type
- Condominium
Est. Annual Taxes
- $2,455
Year Built
- Built in 1970
Interior Spaces
- 1,315 Sq Ft Home
- 1-Story Property
- Ceiling Fan
- Combination Dining and Living Room
- Utility Room
Kitchen
- Microwave
- Dishwasher
- Disposal
Flooring
- Tile
- Vinyl Plank
- Vinyl
Bedrooms and Bathrooms
- 3 Bedrooms
- 2 Full Bathrooms
- Single Vanity
- Soaking Tub
Laundry
- Dryer
- Washer
Parking
- 2 Detached Carport Spaces
- Assigned Parking
- Controlled Entrance
Schools
- Hunters Creek Elementary School
- Spring Branch Middle School
- Memorial High School
Utilities
- Central Heating and Cooling System
- Municipal Trash
- Cable TV Available
Listing and Financial Details
- Property Available on 10/30/25
- Long Term Lease
Community Details
Overview
- Front Yard Maintenance
- Poloa, Bianca Craigwell Association
- Post Oak Lane Condo Subdivision
Recreation
- Community Pool
Pet Policy
- Call for details about the types of pets allowed
- Pet Deposit Required
Security
- Gated with Attendant
- Card or Code Access
Map
Source: Houston Association of REALTORS®
MLS Number: 2369648
APN: 1115750000010
Nearby Homes
- 357 N Post Oak Ln Unit 102
- 357 N Post Oak Ln Unit 312
- 357 N Post Oak Ln Unit 117
- 359 N Post Oak Ln Unit 221
- 361 N Post Oak Ln Unit 239
- 361 N Post Oak Ln Unit 231
- 361 N Post Oak Ln Unit 131
- 361 N Post Oak Ln Unit 331
- 353 N Post Oak Ln Unit 627
- 353 N Post Oak Ln Unit 621
- 353 N Post Oak Ln Unit 819
- 470 N Post Oak Ln Unit 470
- 484 N Post Oak Ln Unit 484
- 454 N Post Oak Ln
- 406 N Post Oak Ln
- 443 N Post Oak Ln Unit 443
- 491 N Post Oak Ln Unit 491
- 473 N Post Oak Ln Unit 473
- 8615 Stable Crest Blvd
- 8614 Pasture View Ln
- 351 N Post Oak Ln Unit 811
- 361 N Post Oak Ln
- 361 N Post Oak Ln Unit 331
- 361 N Post Oak Ln Unit 131
- 355 N Post Oak Ln Unit 637
- 353 N Post Oak Ln Unit 621
- 353 N Post Oak Ln Unit 721
- 353 N Post Oak Ln Unit 819
- 357 N Post Oak Ln Unit 101
- 357 N Post Oak Ln Unit 208
- 357 N Post Oak Ln Unit 312
- 384 N Post Oak Ln Unit 384
- 376 N Post Oak Ln
- 478 N Post Oak Ln Unit 478
- 535 N Post Oak Ln Unit 535
- 443 N Post Oak Ln Unit 443
- 121 N Post Oak Ln Unit 706
- 7505 Memorial Woods Dr Unit 23
- 99 N Post Oak Ln
- 8944 Chatsworth Dr Unit 8944







