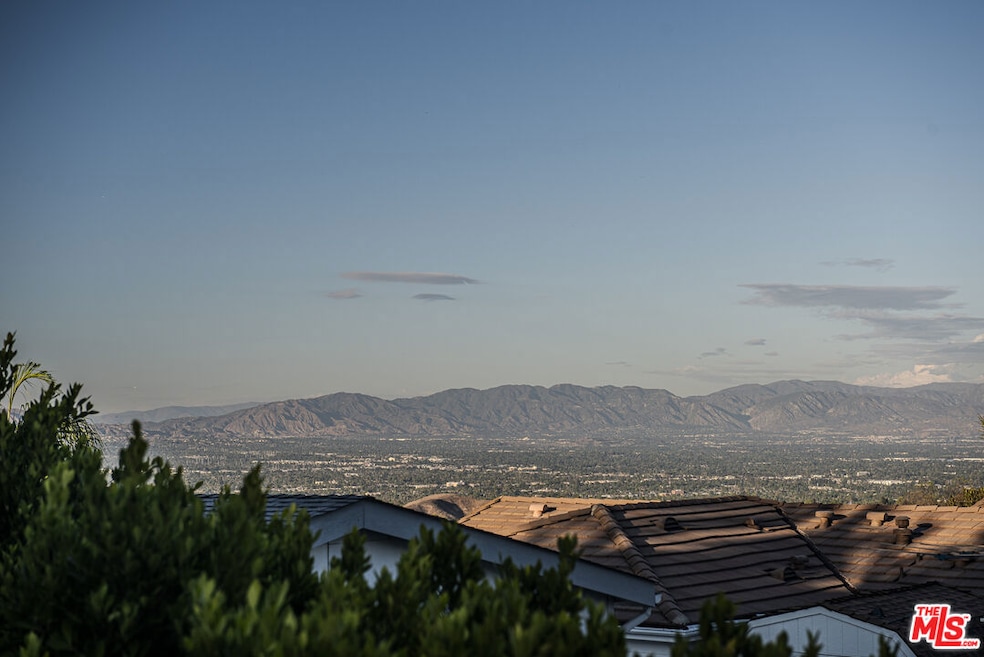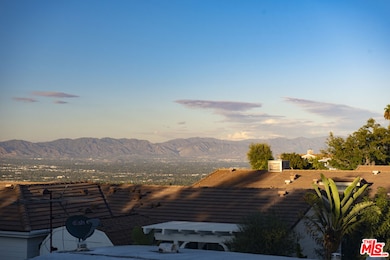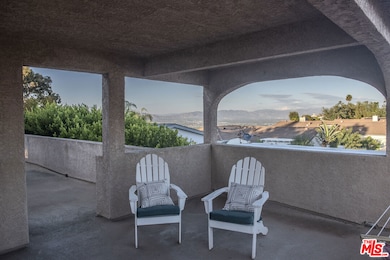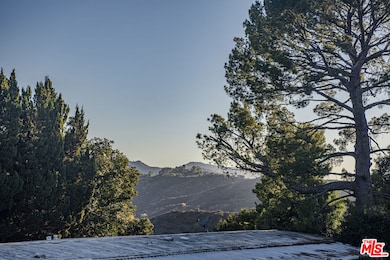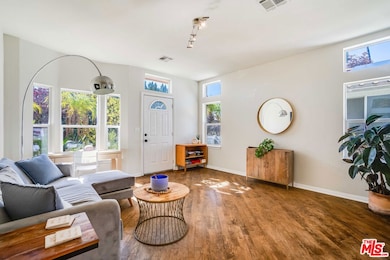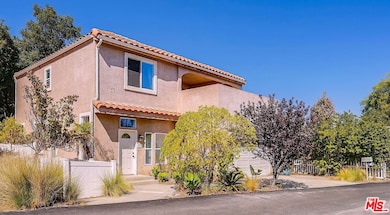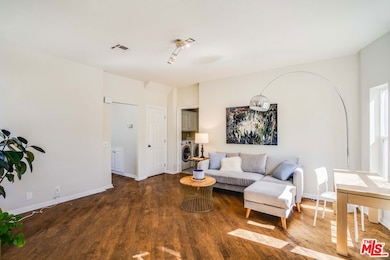121 Navajo Ln Topanga, CA 90290
Estimated payment $5,324/month
Highlights
- Fitness Center
- Heated In Ground Pool
- Gated Parking
- 24-Hour Security
- RV Parking in Community
- City Lights View
About This Home
Turn-Key View Home with Rare Buyer Incentives HOA Paid 6 Months + $2,500 Closing Credit + Free Washer & Dryer! Discover this beautifully updated two-story home featuring breathtaking city and mountain views, combining modern comfort with California lifestyle. Enjoy over 1,500 sq. ft. of light-filled living space with 3 bedrooms, 2 bathrooms, and a bright open kitchen that flows into the spacious main suite and a private backyard perfect for entertaining or relaxing. Upstairs, two additional bedrooms open to a viewing deck with panoramic sunset views. Highlights include 3 Bedrooms | 2 Bathrooms | 1,500+ Sq. Ft. Private fenced yard with garden area - Large two-car garage + driveway parking - Central air & heat - Detached single-family home (land included, no shared walls) Resort-style amenities: heated pool, spa, fitness center, billiards room, clubhouse with piano $12M community infrastructure upgrade (new gas, water & electric lines) FHA & VA financing approved + washer & dryer included! Ideally located near Calabasas, Woodland Hills, and Malibu, this private gated community offers the best of both worlds - city convenience and natural beauty, with hiking trails right across the street and minutes to the beach! .Experience privacy, views, and resort-style living at its finest! Call today for your in-person or virtual showing! CLICK THE VIRTUAL TOUR LINK
Home Details
Home Type
- Single Family
Est. Annual Taxes
- $6,739
Year Built
- Built in 2001
Lot Details
- 3,423 Sq Ft Lot
- Gated Home
- Vinyl Fence
- Sprinklers on Timer
- Property is zoned LCA11*
HOA Fees
- $670 Monthly HOA Fees
Parking
- 2 Car Direct Access Garage
- Gated Parking
- Guest Parking
Home Design
- Contemporary Architecture
- Pillar, Post or Pier Foundation
- Raised Foundation
- Block Foundation
- Quake Bracing
- Pier Jacks
- Stucco
Interior Spaces
- 1,513 Sq Ft Home
- 2-Story Property
- Built-In Features
- City Lights Views
- Attic Fan
- Kitchen Island
- Laundry Room
Bedrooms and Bathrooms
- 3 Bedrooms
- Main Floor Bedroom
- Remodeled Bathroom
Home Security
- Security Lights
- Fire and Smoke Detector
Pool
- Heated In Ground Pool
- Heated Spa
- In Ground Spa
- Fence Around Pool
Outdoor Features
- Balcony
- Deck
- Open Patio
- Enclosed Glass Porch
Utilities
- Central Heating and Cooling System
- Property is located within a water district
- Shared Septic
Listing and Financial Details
- Assessor Parcel Number 4434-054-033
Community Details
Overview
- Association fees include sewer, clubhouse
- Lordon Association, Phone Number (818) 346-9252
- RV Parking in Community
Amenities
- Picnic Area
- Clubhouse
- Meeting Room
Recreation
- Fitness Center
- Community Pool
- Community Spa
- Hiking Trails
Security
- 24-Hour Security
- Resident Manager or Management On Site
- Card or Code Access
Map
Home Values in the Area
Average Home Value in this Area
Tax History
| Year | Tax Paid | Tax Assessment Tax Assessment Total Assessment is a certain percentage of the fair market value that is determined by local assessors to be the total taxable value of land and additions on the property. | Land | Improvement |
|---|---|---|---|---|
| 2025 | $6,739 | $546,576 | $324,992 | $221,584 |
| 2024 | $6,739 | $535,860 | $318,620 | $217,240 |
| 2023 | $6,574 | $525,354 | $312,373 | $212,981 |
| 2022 | $6,203 | $515,054 | $306,249 | $208,805 |
| 2021 | $6,131 | $504,956 | $300,245 | $204,711 |
| 2019 | $5,932 | $489,981 | $291,341 | $198,640 |
| 2018 | $5,820 | $480,375 | $285,629 | $194,746 |
| 2016 | $5,563 | $461,724 | $274,539 | $187,185 |
| 2015 | $5,474 | $454,790 | $270,416 | $184,374 |
| 2014 | $5,476 | $445,882 | $265,119 | $180,763 |
Property History
| Date | Event | Price | List to Sale | Price per Sq Ft |
|---|---|---|---|---|
| 11/07/2025 11/07/25 | Pending | -- | -- | -- |
| 10/10/2025 10/10/25 | For Sale | $775,000 | 0.0% | $512 / Sq Ft |
| 01/06/2025 01/06/25 | Rented | $4,000 | -11.1% | -- |
| 12/26/2024 12/26/24 | For Rent | $4,500 | +12.6% | -- |
| 02/22/2022 02/22/22 | Rented | $3,995 | 0.0% | -- |
| 02/15/2022 02/15/22 | Price Changed | $3,995 | -8.2% | $3 / Sq Ft |
| 01/24/2022 01/24/22 | Price Changed | $4,350 | -9.4% | $3 / Sq Ft |
| 12/26/2021 12/26/21 | Price Changed | $4,800 | -7.7% | $3 / Sq Ft |
| 12/08/2021 12/08/21 | For Rent | $5,200 | +85.7% | -- |
| 06/08/2012 06/08/12 | Rented | $2,800 | -6.7% | -- |
| 06/08/2012 06/08/12 | Under Contract | -- | -- | -- |
| 04/23/2012 04/23/12 | For Rent | $3,000 | -- | -- |
Purchase History
| Date | Type | Sale Price | Title Company |
|---|---|---|---|
| Quit Claim Deed | -- | None Available | |
| Interfamily Deed Transfer | -- | None Available | |
| Grant Deed | $370,000 | Chicago Title Co |
Mortgage History
| Date | Status | Loan Amount | Loan Type |
|---|---|---|---|
| Previous Owner | $351,405 | No Value Available |
Source: The MLS
MLS Number: 25604543
APN: 4434-054-033
- 146 Apache
- 1169 Aztec
- 1165 Cherokee
- 1130 Mohawk
- 1111 Cherokee
- 1302 Zuni Ln
- 171 Comanche
- 134 Pueblo Ln Unit 43
- 120 Navajo Ln
- 21749 Planewood Dr
- 3831 Saint Johnswood Dr
- 21141 Brunnell Ct
- 21727 Ulmus Dr
- 4120 Carrizal Rd
- 21329 Mulholland Dr
- 4230 Canoga Ave
- 21045 Mendenhall Ct
- 4254 Canoga Ave
- 4260 Canoga Ave
- 4140 Cachalote St
