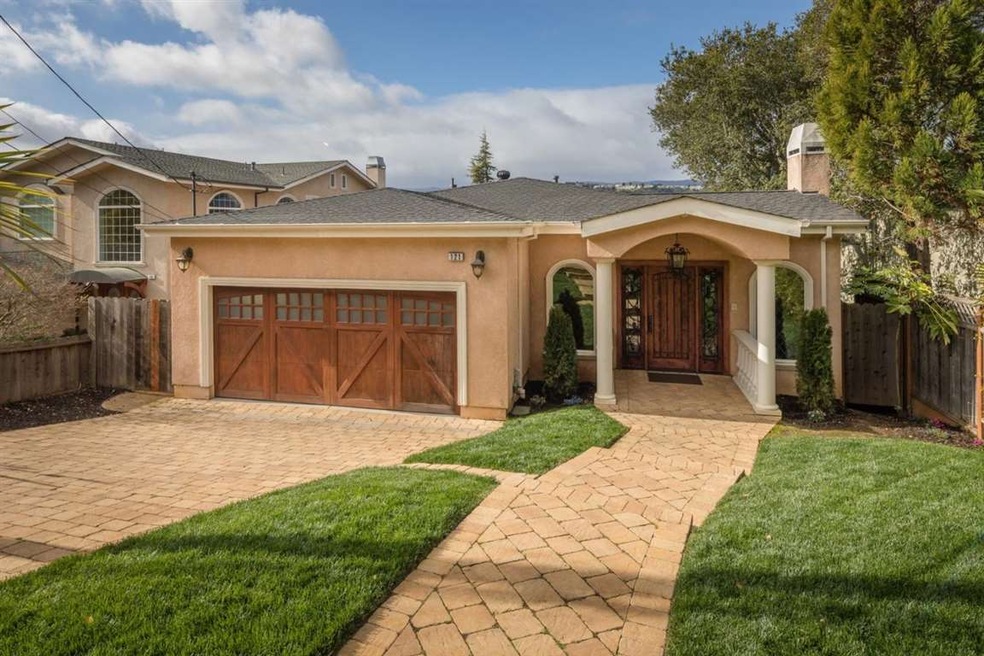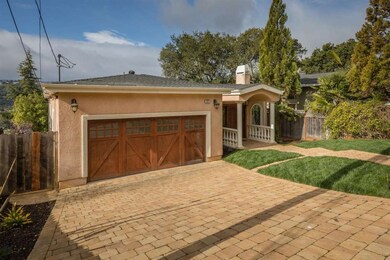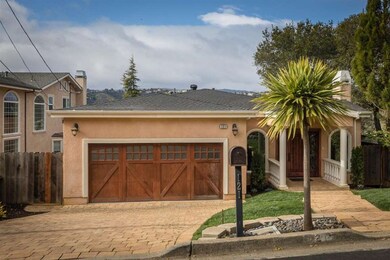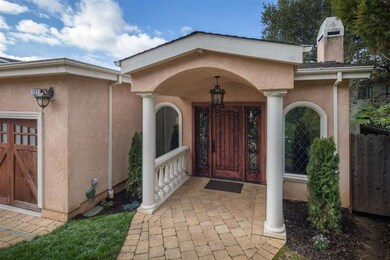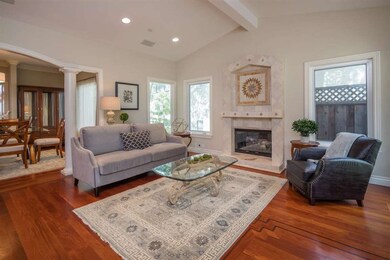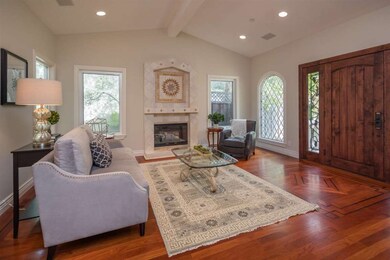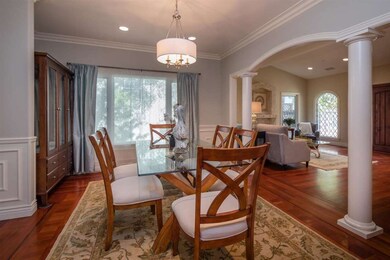
121 Northam Ave San Carlos, CA 94070
Cordes NeighborhoodHighlights
- Primary Bedroom Suite
- Mountain View
- Vaulted Ceiling
- Arundel Elementary School Rated A
- Family Room with Fireplace
- Soaking Tub in Primary Bathroom
About This Home
As of November 2021Impressive home was built new in 2005 and this spacious home enjoys a light-filled, open floor plan that provides plenty of flexibility. Beautiful finishes abound, soaring ceilings, walls of windows, deep crown molding, gently arched entryways, gleaming hardwood floors, are just some of the features. The large kitchen can easily host multiple cooks and has custom cabinetry, handsome granite counters and stainless steel appliances. An upper deckprovides the perfect vantage point for enjoying sweeping views of the western hills. A lower deck leads to the large level lawn, making it perfect for entertaining.
Last Agent to Sell the Property
Christie's International Real Estate Sereno License #01789302 Listed on: 03/16/2018

Home Details
Home Type
- Single Family
Est. Annual Taxes
- $43,440
Year Built
- Built in 2005
Lot Details
- 6,752 Sq Ft Lot
- Lot Sloped Down
- Zoning described as R1
Parking
- 2 Car Garage
Home Design
- Mediterranean Architecture
- Composition Roof
- Concrete Perimeter Foundation
Interior Spaces
- 3,420 Sq Ft Home
- 2-Story Property
- Inverted Floor Plan
- Vaulted Ceiling
- Ceiling Fan
- Gas Fireplace
- Family Room with Fireplace
- 2 Fireplaces
- Living Room with Fireplace
- Formal Dining Room
- Mountain Views
Kitchen
- Open to Family Room
- Gas Oven
- Microwave
- Dishwasher
- Wine Refrigerator
- Kitchen Island
- Granite Countertops
Flooring
- Wood
- Carpet
- Stone
Bedrooms and Bathrooms
- 5 Bedrooms
- Primary Bedroom Suite
- Walk-In Closet
- Dual Sinks
- Soaking Tub in Primary Bathroom
- Bathtub with Shower
- Oversized Bathtub in Primary Bathroom
- Bathtub Includes Tile Surround
- Walk-in Shower
Laundry
- Laundry in unit
- Washer and Dryer
Utilities
- Forced Air Heating System
Listing and Financial Details
- Assessor Parcel Number 049-272-370
Ownership History
Purchase Details
Home Financials for this Owner
Home Financials are based on the most recent Mortgage that was taken out on this home.Purchase Details
Purchase Details
Home Financials for this Owner
Home Financials are based on the most recent Mortgage that was taken out on this home.Purchase Details
Home Financials for this Owner
Home Financials are based on the most recent Mortgage that was taken out on this home.Purchase Details
Home Financials for this Owner
Home Financials are based on the most recent Mortgage that was taken out on this home.Purchase Details
Home Financials for this Owner
Home Financials are based on the most recent Mortgage that was taken out on this home.Purchase Details
Home Financials for this Owner
Home Financials are based on the most recent Mortgage that was taken out on this home.Purchase Details
Home Financials for this Owner
Home Financials are based on the most recent Mortgage that was taken out on this home.Similar Homes in the area
Home Values in the Area
Average Home Value in this Area
Purchase History
| Date | Type | Sale Price | Title Company |
|---|---|---|---|
| Grant Deed | $3,550,000 | Fidelity National Title Co | |
| Interfamily Deed Transfer | -- | None Available | |
| Grant Deed | $2,765,000 | Chicago Title Co | |
| Interfamily Deed Transfer | -- | North American Title Company | |
| Grant Deed | $1,900,000 | Fidelity National Title Co | |
| Grant Deed | $824,000 | First American Title Company | |
| Interfamily Deed Transfer | -- | First American Title Company | |
| Interfamily Deed Transfer | -- | Old Republic Title Company | |
| Grant Deed | $870,000 | Old Republic Title Company |
Mortgage History
| Date | Status | Loan Amount | Loan Type |
|---|---|---|---|
| Open | $2,485,000 | New Conventional | |
| Previous Owner | $1,165,000 | Adjustable Rate Mortgage/ARM | |
| Previous Owner | $1,696,800 | Adjustable Rate Mortgage/ARM | |
| Previous Owner | $1,400,000 | Unknown | |
| Previous Owner | $314,000 | Credit Line Revolving | |
| Previous Owner | $215,000 | Unknown | |
| Previous Owner | $1,500,000 | New Conventional | |
| Previous Owner | $210,000 | Credit Line Revolving | |
| Previous Owner | $1,500,000 | New Conventional | |
| Previous Owner | $650,000 | Purchase Money Mortgage | |
| Previous Owner | $650,000 | Unknown | |
| Previous Owner | $650,000 | No Value Available |
Property History
| Date | Event | Price | Change | Sq Ft Price |
|---|---|---|---|---|
| 11/12/2021 11/12/21 | Sold | $3,550,000 | +12.7% | $1,038 / Sq Ft |
| 10/14/2021 10/14/21 | Pending | -- | -- | -- |
| 10/08/2021 10/08/21 | For Sale | $3,149,000 | +13.9% | $921 / Sq Ft |
| 04/24/2018 04/24/18 | Sold | $2,765,000 | +6.3% | $808 / Sq Ft |
| 03/26/2018 03/26/18 | Pending | -- | -- | -- |
| 03/16/2018 03/16/18 | For Sale | $2,600,000 | -- | $760 / Sq Ft |
Tax History Compared to Growth
Tax History
| Year | Tax Paid | Tax Assessment Tax Assessment Total Assessment is a certain percentage of the fair market value that is determined by local assessors to be the total taxable value of land and additions on the property. | Land | Improvement |
|---|---|---|---|---|
| 2025 | $43,440 | $3,550,000 | $1,825,000 | $1,725,000 |
| 2023 | $43,440 | $3,610,800 | $1,856,400 | $1,754,400 |
| 2022 | $40,738 | $3,540,000 | $1,820,000 | $1,720,000 |
| 2021 | $33,809 | $2,890,740 | $2,018,262 | $872,478 |
| 2020 | $33,502 | $2,861,100 | $1,997,568 | $863,532 |
| 2019 | $33,108 | $2,805,000 | $1,958,400 | $846,600 |
| 2018 | $26,810 | $2,269,972 | $1,134,986 | $1,134,986 |
| 2017 | $26,507 | $2,225,464 | $1,112,732 | $1,112,732 |
| 2016 | $25,996 | $2,181,828 | $1,090,914 | $1,090,914 |
| 2015 | $25,900 | $2,149,056 | $1,074,528 | $1,074,528 |
| 2014 | $22,918 | $1,900,000 | $950,000 | $950,000 |
Agents Affiliated with this Home
-
T
Seller's Agent in 2021
Tatum Joyce And Tatum Real Esta
Christie's International Real Estate Sereno
(650) 714-5852
5 in this area
175 Total Sales
-
H
Buyer's Agent in 2021
Henry Chu
Golden Gate Sotheby's International Realty
-

Seller's Agent in 2018
Teri Rossetto Shaughnessy
Christie's International Real Estate Sereno
(650) 504-4016
28 Total Sales
-

Buyer's Agent in 2018
Janie Barman
Compass
(650) 759-1182
34 Total Sales
Map
Source: MLSListings
MLS Number: ML81696635
APN: 049-272-370
- 490 Shelford Ave
- 45 Shelford Ave
- 476 Wellington Dr
- 324 Clifton Ave
- 224 Lyndhurst Ave
- 87 Exeter Ave
- 21 Highland Ave
- 2084 San Carlos Ave
- 1220 Chula Vista Dr
- 1245 Chula Vista Dr
- 508 Prospect St
- 90 Gateway Ct
- 372 Elm St
- 0 Dale Ave
- 143 Dale Ave
- 212 Manor Dr
- 222 Laurel St Unit U211
- 124 Beverly Dr
- 153 Dale Ave
- 71 Club Dr
