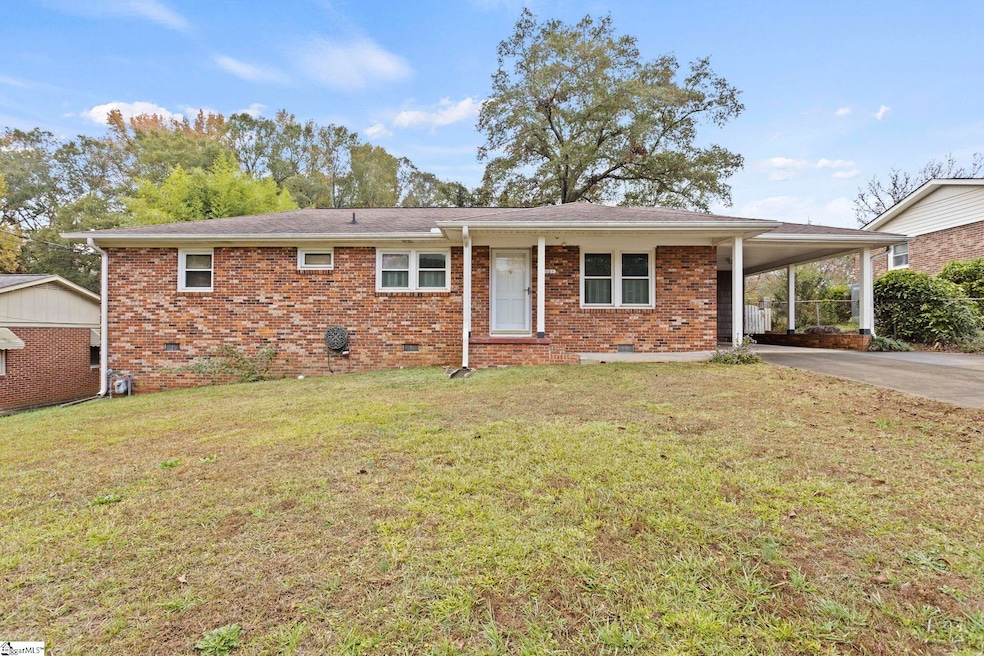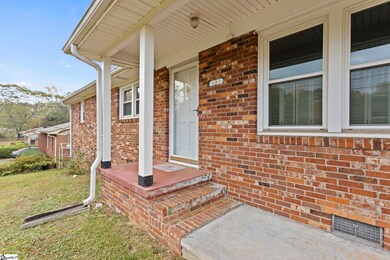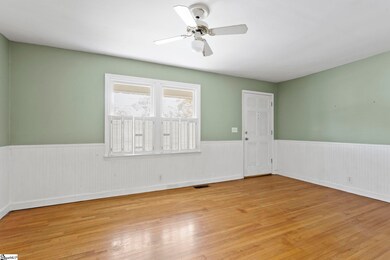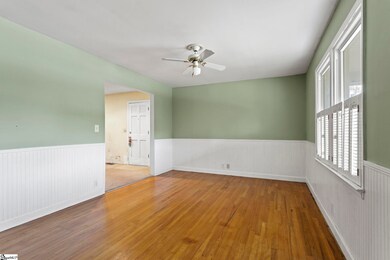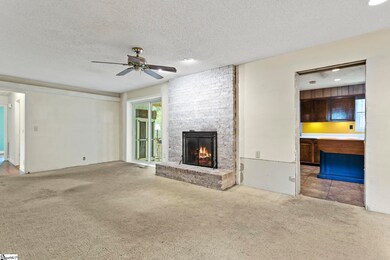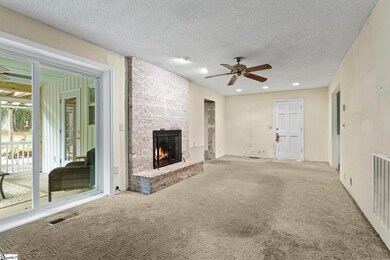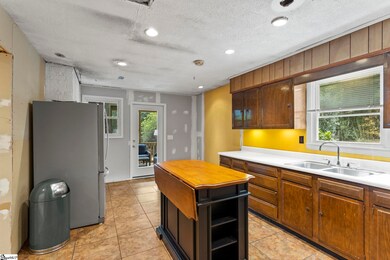
121 Oak Hill Dr Greenville, SC 29617
Highlights
- Ranch Style House
- Screened Porch
- Fenced Yard
- Wood Flooring
- Breakfast Room
- Living Room
About This Home
As of May 2025Tons of potential only minutes from downtown! Just a five-minute drive to the popular Swamp Rabbit Trail and ten minutes to Main Street, this home is perfect for those who desire the charm of a friendly neighborhood while remaining close to the city's premier attractions. All the shopping, dining, and entertainment that makes Greenville renowned is less than five miles from your doorstep! Ideal for outdoor enthusiasts as well, this location also places you within easy reach of Travelers Rest, the scenic landscapes of Paris Mountain, and the extensive hiking trails of the Western Upstate. This inviting brick ranch sits on 1/4-acre and offers a seamless blend of convenience and opportunity, with an attached carport featuring ample storage space. Newly added screened-in porch opens to an expansive backyard—a fantastic space for gatherings, gardening, or outdoor enjoyment! This home itself is a canvas waiting for the right buyer. The previous own began the initial stages of a remodel, providing the ideal opportunity for investors to expand their portfolio or for families and individuals to bring their unique vision to life. 121 Oak Hill Drive invites you to explore its full potential in a market where opportunities like this are rare. Discover the lifestyle Greenville has to share— whether you’re seeking a prime investment property or a forever home with room to grow, this versatile property awaits your vision.
Last Agent to Sell the Property
Herlong Sotheby's International Realty License #105031 Listed on: 11/12/2024

Last Buyer's Agent
NON MLS MEMBER
Non MLS
Home Details
Home Type
- Single Family
Est. Annual Taxes
- $1,170
Lot Details
- 0.25 Acre Lot
- Fenced Yard
- Level Lot
- Few Trees
Parking
- Attached Carport
Home Design
- Ranch Style House
- Brick Exterior Construction
- Architectural Shingle Roof
- Metal Roof
Interior Spaces
- 1,401 Sq Ft Home
- 1,400-1,599 Sq Ft Home
- Ceiling Fan
- Gas Log Fireplace
- Fireplace Features Masonry
- Living Room
- Breakfast Room
- Dining Room
- Screened Porch
- Crawl Space
Kitchen
- Free-Standing Electric Range
- Laminate Countertops
Flooring
- Wood
- Carpet
- Laminate
Bedrooms and Bathrooms
- 3 Main Level Bedrooms
- 2 Full Bathrooms
Laundry
- Laundry on main level
- Laundry in Kitchen
Attic
- Storage In Attic
- Pull Down Stairs to Attic
Outdoor Features
- Patio
- Outbuilding
Schools
- Monaview Elementary School
- Lakeview Middle School
- Berea High School
Utilities
- Forced Air Heating and Cooling System
- Heating System Uses Natural Gas
- Gas Water Heater
- Cable TV Available
Listing and Financial Details
- Assessor Parcel Number B012.00-01-102.00
Ownership History
Purchase Details
Home Financials for this Owner
Home Financials are based on the most recent Mortgage that was taken out on this home.Purchase Details
Home Financials for this Owner
Home Financials are based on the most recent Mortgage that was taken out on this home.Purchase Details
Similar Homes in Greenville, SC
Home Values in the Area
Average Home Value in this Area
Purchase History
| Date | Type | Sale Price | Title Company |
|---|---|---|---|
| Deed | $310,000 | None Listed On Document | |
| Deed | $310,000 | None Listed On Document | |
| Deed | $185,000 | None Listed On Document | |
| Deed | $185,000 | None Listed On Document | |
| Deed | -- | None Listed On Document |
Mortgage History
| Date | Status | Loan Amount | Loan Type |
|---|---|---|---|
| Open | $210,000 | New Conventional | |
| Closed | $210,000 | New Conventional | |
| Previous Owner | $229,870 | New Conventional | |
| Previous Owner | $229,870 | New Conventional | |
| Previous Owner | $73,000 | New Conventional | |
| Previous Owner | $70,000 | New Conventional | |
| Previous Owner | $20,000 | Stand Alone Second |
Property History
| Date | Event | Price | Change | Sq Ft Price |
|---|---|---|---|---|
| 05/05/2025 05/05/25 | Sold | $315,000 | +1.6% | $196 / Sq Ft |
| 04/12/2025 04/12/25 | Pending | -- | -- | -- |
| 04/05/2025 04/05/25 | For Sale | $310,000 | +67.6% | $193 / Sq Ft |
| 01/06/2025 01/06/25 | Sold | $185,000 | -7.3% | $132 / Sq Ft |
| 12/13/2024 12/13/24 | Pending | -- | -- | -- |
| 11/12/2024 11/12/24 | For Sale | $199,617 | -- | $143 / Sq Ft |
Tax History Compared to Growth
Tax History
| Year | Tax Paid | Tax Assessment Tax Assessment Total Assessment is a certain percentage of the fair market value that is determined by local assessors to be the total taxable value of land and additions on the property. | Land | Improvement |
|---|---|---|---|---|
| 2024 | $1,155 | $4,230 | $640 | $3,590 |
| 2023 | $1,155 | $4,230 | $640 | $3,590 |
| 2022 | $1,099 | $4,230 | $640 | $3,590 |
| 2021 | $1,082 | $4,230 | $640 | $3,590 |
| 2020 | $1,080 | $3,680 | $560 | $3,120 |
| 2019 | $1,070 | $3,680 | $560 | $3,120 |
| 2018 | $997 | $3,680 | $560 | $3,120 |
| 2017 | $999 | $3,680 | $560 | $3,120 |
| 2016 | $958 | $92,100 | $14,000 | $78,100 |
| 2015 | $953 | $92,100 | $14,000 | $78,100 |
| 2014 | $999 | $99,310 | $14,000 | $85,310 |
Agents Affiliated with this Home
-
Liliya Kimbrell

Seller's Agent in 2025
Liliya Kimbrell
Shulikov Realty & Associates
(864) 384-8969
1 in this area
37 Total Sales
-
Samantha Snyder

Seller's Agent in 2025
Samantha Snyder
Herlong Sotheby's International Realty
(864) 601-4862
2 in this area
54 Total Sales
-
N
Buyer's Agent in 2025
NON MLS MEMBER
Non MLS
Map
Source: Greater Greenville Association of REALTORS®
MLS Number: 1541794
APN: B012.00-01-102.00
- 108 Childress Cir
- 10 Larkspur Dr
- 521 Hampton Townes Dr
- 527 Hampton Townes Dr
- 533 Hampton Townes Dr
- 7 Penarth Dr
- 121 Fernside Ct
- 207 Orchid Dr
- 00 W Parker Rd
- 134 Fernside Ct
- 13 Alberta Ave
- 424 Penarth Dr
- 110 Cherrylane Dr
- 0 Edgemont Ave
- 7 Wardview Ave
- 5 Yellowstone Dr
- 33 Racine Ct
- 106 Telford Dr
- 15 La Juan Dr
- 124 Telford Dr
