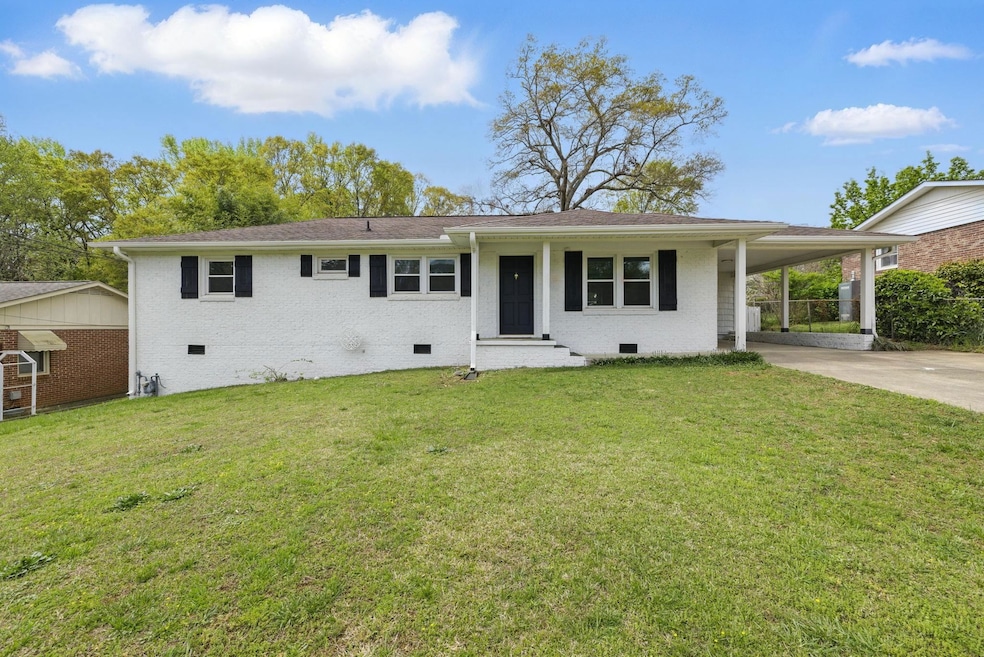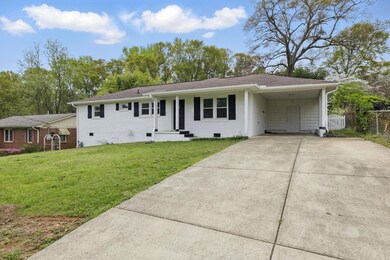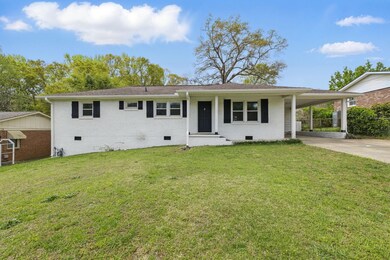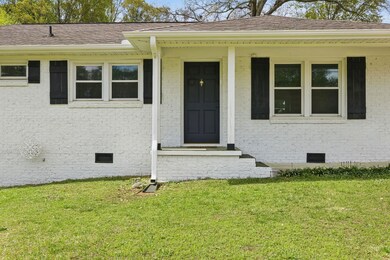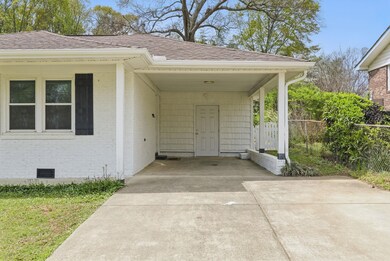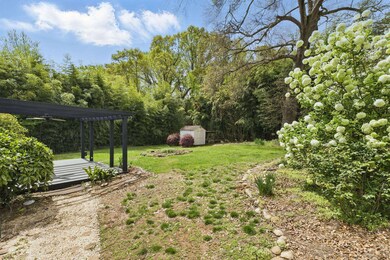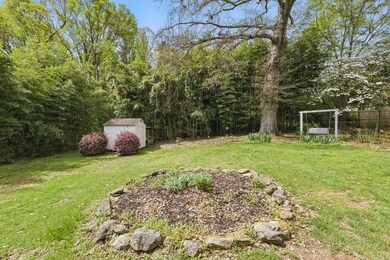
121 Oak Hill Dr Greenville, SC 29617
Highlights
- Primary Bedroom Suite
- Ranch Style House
- Loft
- Deck
- Wood Flooring
- Sun or Florida Room
About This Home
As of May 2025This gorgeous fully renovated home situated in the most convenient location close to downtown Greenville, Swamp Rabbit trail and trails of Paris Mountain. Charming open floorplan allows natural light to fill the space. Completely renovated kitchen with brand new appliances, new cabinets, new granite countertops, new flooring throughout the house. Fully renovated bathrooms with best quality materials. Step outside and relax on the large screened-in porch and huge patio to enjoy the view of the fenced in backyard oasis with opportunities to gatherings, gardening and outdoor entertainment. This beautiful home is located in great proximity to city amenities with convenience of shopping and entertainment. You don't want to miss this beautiful gem. Schedule your showing today!
Home Details
Home Type
- Single Family
Est. Annual Taxes
- $1,169
Year Built
- Built in 1975
Lot Details
- 0.25 Acre Lot
- Fenced Yard
- Level Lot
Home Design
- Ranch Style House
- Brick Veneer
- Architectural Shingle Roof
- Metal Roof
Interior Spaces
- 1,605 Sq Ft Home
- Great Room
- Living Room
- Breakfast Room
- Dining Room
- Den
- Loft
- Bonus Room
- Sun or Florida Room
- Screened Porch
- Crawl Space
- Laundry Room
Flooring
- Wood
- Carpet
- Laminate
Bedrooms and Bathrooms
- 3 Bedrooms
- Primary Bedroom Suite
- 2 Full Bathrooms
Parking
- Carport
- Driveway
Outdoor Features
- Deck
- Patio
Utilities
- Forced Air Heating System
Community Details
- No Home Owners Association
Ownership History
Purchase Details
Home Financials for this Owner
Home Financials are based on the most recent Mortgage that was taken out on this home.Purchase Details
Home Financials for this Owner
Home Financials are based on the most recent Mortgage that was taken out on this home.Purchase Details
Similar Homes in Greenville, SC
Home Values in the Area
Average Home Value in this Area
Purchase History
| Date | Type | Sale Price | Title Company |
|---|---|---|---|
| Deed | $310,000 | None Listed On Document | |
| Deed | $310,000 | None Listed On Document | |
| Deed | $185,000 | None Listed On Document | |
| Deed | $185,000 | None Listed On Document | |
| Deed | -- | None Listed On Document |
Mortgage History
| Date | Status | Loan Amount | Loan Type |
|---|---|---|---|
| Open | $210,000 | New Conventional | |
| Closed | $210,000 | New Conventional | |
| Previous Owner | $229,870 | New Conventional | |
| Previous Owner | $229,870 | New Conventional | |
| Previous Owner | $73,000 | New Conventional | |
| Previous Owner | $70,000 | New Conventional | |
| Previous Owner | $20,000 | Stand Alone Second |
Property History
| Date | Event | Price | Change | Sq Ft Price |
|---|---|---|---|---|
| 05/05/2025 05/05/25 | Sold | $315,000 | +1.6% | $196 / Sq Ft |
| 04/12/2025 04/12/25 | Pending | -- | -- | -- |
| 04/05/2025 04/05/25 | For Sale | $310,000 | +67.6% | $193 / Sq Ft |
| 01/06/2025 01/06/25 | Sold | $185,000 | -7.3% | $132 / Sq Ft |
| 12/13/2024 12/13/24 | Pending | -- | -- | -- |
| 11/12/2024 11/12/24 | For Sale | $199,617 | -- | $143 / Sq Ft |
Tax History Compared to Growth
Tax History
| Year | Tax Paid | Tax Assessment Tax Assessment Total Assessment is a certain percentage of the fair market value that is determined by local assessors to be the total taxable value of land and additions on the property. | Land | Improvement |
|---|---|---|---|---|
| 2024 | $1,155 | $4,230 | $640 | $3,590 |
| 2023 | $1,155 | $4,230 | $640 | $3,590 |
| 2022 | $1,099 | $4,230 | $640 | $3,590 |
| 2021 | $1,082 | $4,230 | $640 | $3,590 |
| 2020 | $1,080 | $3,680 | $560 | $3,120 |
| 2019 | $1,070 | $3,680 | $560 | $3,120 |
| 2018 | $997 | $3,680 | $560 | $3,120 |
| 2017 | $999 | $3,680 | $560 | $3,120 |
| 2016 | $958 | $92,100 | $14,000 | $78,100 |
| 2015 | $953 | $92,100 | $14,000 | $78,100 |
| 2014 | $999 | $99,310 | $14,000 | $85,310 |
Agents Affiliated with this Home
-
Liliya Kimbrell

Seller's Agent in 2025
Liliya Kimbrell
Shulikov Realty & Associates
(864) 384-8969
1 in this area
37 Total Sales
-
Samantha Snyder

Seller's Agent in 2025
Samantha Snyder
Herlong Sotheby's International Realty
(864) 601-4862
2 in this area
54 Total Sales
-
N
Buyer's Agent in 2025
NON MLS MEMBER
Non MLS
Map
Source: Multiple Listing Service of Spartanburg
MLS Number: SPN322197
APN: B012.00-01-102.00
- 108 Childress Cir
- 10 Larkspur Dr
- 521 Hampton Townes Dr
- 527 Hampton Townes Dr
- 533 Hampton Townes Dr
- 7 Penarth Dr
- 121 Fernside Ct
- 207 Orchid Dr
- 00 W Parker Rd
- 134 Fernside Ct
- 13 Alberta Ave
- 424 Penarth Dr
- 110 Cherrylane Dr
- 0 Edgemont Ave
- 7 Wardview Ave
- 5 Yellowstone Dr
- 33 Racine Ct
- 106 Telford Dr
- 15 La Juan Dr
- 124 Telford Dr
