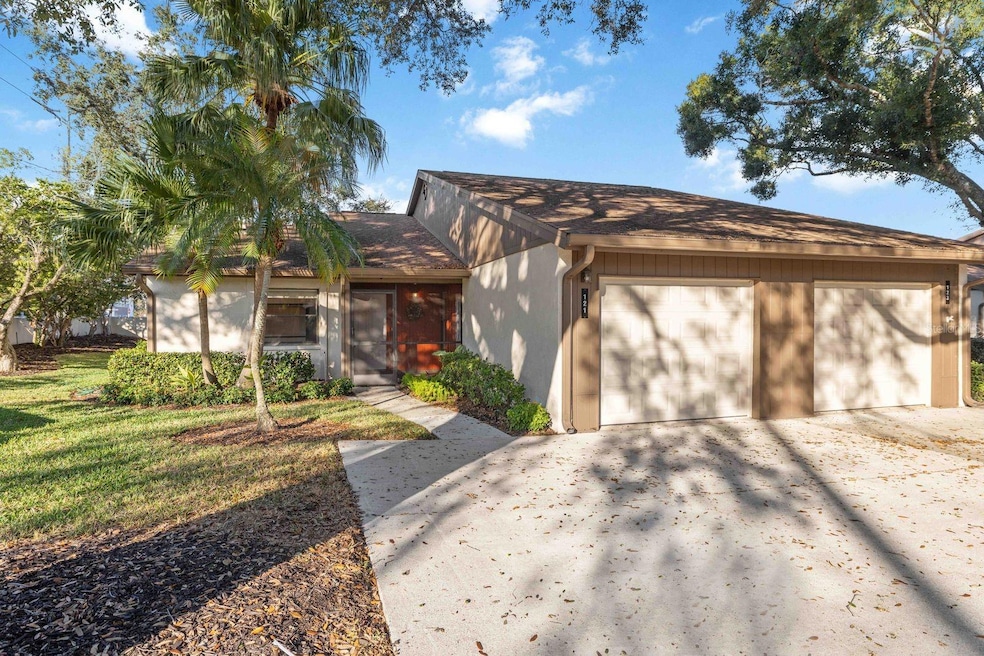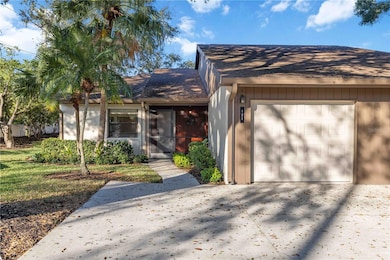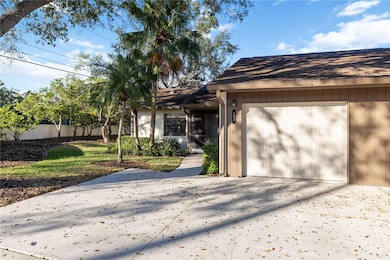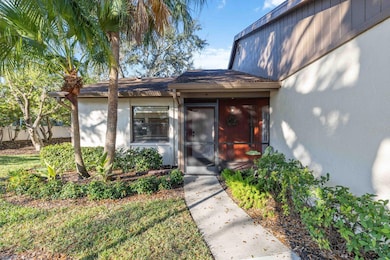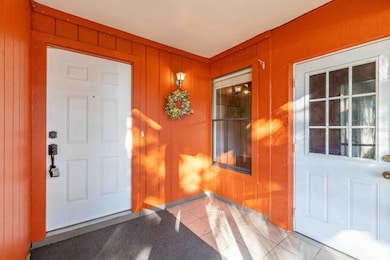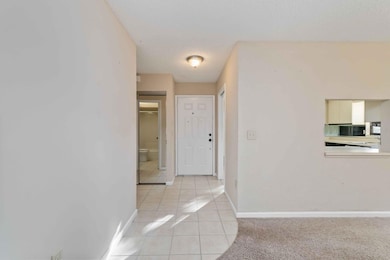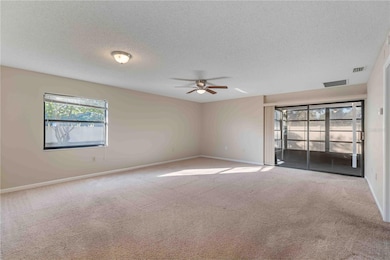121 Oak Hill Dr Unit 1 Sarasota, FL 34232
Estimated payment $1,779/month
Highlights
- End Unit
- Community Pool
- 1 Car Attached Garage
- Booker High School Rated A-
- Tennis Courts
- Eat-In Kitchen
About This Home
Welcome home to this beautifully maintained 2-bedroom, 2-bath villa, ideally located in the heart of Sarasota. This light-filled residence features an open-concept layout with a spacious living area, sliding doors leading to the enclosed sunroom, and an effortless flow perfect for both seasonal and full-time living. The kitchen offers ample cabinetry and counter space, and all kitchen appliances, along with the washer and dryer, stay with the unit for added convenience. Both bedrooms are generously sized, with the primary suite also offering slider access to the sunroom, an en-suite bath, and great closet space. An attached garage provides additional storage and everyday practicality. Located in a well-kept community with a heated pool, tennis courts w/pickleball overlay, and beautifully landscaped grounds, this villa offers peaceful living just minutes from Siesta Key Beach, shopping, dining, Legacy Trail, and top medical facilities. Whether you’re seeking a full-time residence, winter getaway, or investment opportunity, this villa delivers comfort, convenience, and an unbeatable Sarasota location. --- If you want a shorter MLS-compliant version or need social, flyer, or Zillow remarks, I can create those too!
Listing Agent
KELLER WILLIAMS ISLAND LIFE REAL ESTATE Brokerage Phone: 941-254-6467 License #3623374 Listed on: 11/21/2025

Property Details
Home Type
- Condominium
Est. Annual Taxes
- $1,493
Year Built
- Built in 1985
Lot Details
- End Unit
- East Facing Home
HOA Fees
- $520 Monthly HOA Fees
Parking
- 1 Car Attached Garage
Home Design
- Villa
- Entry on the 1st floor
- Slab Foundation
- Shingle Roof
- Block Exterior
- Stucco
Interior Spaces
- 1,080 Sq Ft Home
- 1-Story Property
- Ceiling Fan
- Sliding Doors
- Living Room
Kitchen
- Eat-In Kitchen
- Range
- Microwave
- Dishwasher
- Disposal
Flooring
- Carpet
- Ceramic Tile
Bedrooms and Bathrooms
- 2 Bedrooms
- Split Bedroom Floorplan
- 2 Full Bathrooms
Laundry
- Laundry in unit
- Dryer
Utilities
- Central Heating and Cooling System
- High Speed Internet
- Cable TV Available
Listing and Financial Details
- Visit Down Payment Resource Website
- Tax Lot 1
- Assessor Parcel Number 0044141001
Community Details
Overview
- Association fees include maintenance structure, ground maintenance, management, pool
- Lisa Tombaugh Association, Phone Number (941) 361-1222
- Visit Association Website
- Village Oaks Community
- Village Oaks Sec A Subdivision
- The community has rules related to deed restrictions
Recreation
- Tennis Courts
- Community Pool
Pet Policy
- 1 Pet Allowed
Map
Home Values in the Area
Average Home Value in this Area
Tax History
| Year | Tax Paid | Tax Assessment Tax Assessment Total Assessment is a certain percentage of the fair market value that is determined by local assessors to be the total taxable value of land and additions on the property. | Land | Improvement |
|---|---|---|---|---|
| 2024 | $1,367 | $122,104 | -- | -- |
| 2023 | $1,367 | $118,548 | $0 | $0 |
| 2022 | $1,321 | $115,095 | $0 | $0 |
| 2021 | $1,277 | $111,743 | $0 | $0 |
| 2020 | $1,267 | $110,200 | $0 | $110,200 |
| 2019 | $1,248 | $111,300 | $0 | $111,300 |
| 2018 | $1,736 | $116,300 | $0 | $116,300 |
| 2017 | $1,764 | $116,500 | $0 | $116,500 |
| 2016 | $725 | $113,000 | $0 | $113,000 |
| 2015 | $736 | $91,700 | $0 | $91,700 |
| 2014 | $734 | $64,300 | $0 | $0 |
Property History
| Date | Event | Price | List to Sale | Price per Sq Ft | Prior Sale |
|---|---|---|---|---|---|
| 11/24/2025 11/24/25 | For Sale | $215,000 | 0.0% | $199 / Sq Ft | |
| 11/21/2025 11/21/25 | For Sale | $215,000 | 0.0% | $199 / Sq Ft | |
| 05/20/2025 05/20/25 | Off Market | $215,000 | -- | -- | |
| 06/22/2018 06/22/18 | Sold | $148,900 | +2.8% | $138 / Sq Ft | View Prior Sale |
| 05/18/2018 05/18/18 | Pending | -- | -- | -- | |
| 05/15/2018 05/15/18 | For Sale | $144,900 | -- | $134 / Sq Ft |
Purchase History
| Date | Type | Sale Price | Title Company |
|---|---|---|---|
| Special Warranty Deed | $148,900 | Reo Title Co Of Florida Inc | |
| Deed | -- | None Available | |
| Warranty Deed | $123,000 | -- | |
| Warranty Deed | $123,000 | -- | |
| Warranty Deed | $72,000 | -- | |
| Warranty Deed | $72,000 | -- | |
| Warranty Deed | $65,000 | -- |
Mortgage History
| Date | Status | Loan Amount | Loan Type |
|---|---|---|---|
| Open | $144,400 | New Conventional | |
| Previous Owner | $98,400 | No Value Available | |
| Previous Owner | $55,000 | No Value Available | |
| Previous Owner | $40,000 | No Value Available |
Source: Stellar MLS
MLS Number: A4672922
APN: 0044-14-1001
- 311 Oak Hill Way Unit 26
- 4703 Oak Hill Dr Unit 4
- 188 Tall Trees Ct
- 462 Oak Hill Cir Unit 5
- 623 Oak Hill Cir Unit 28
- 3362 Howell Place
- 143 Tall Trees Ct
- 530 Howell Place
- 135 Tall Trees Ct
- 121 Christie Ave
- 519 Richardson Way
- 4532 Chinkapin Dr
- 505 E Lake Dr
- 4422 N Lake Dr
- 220 Chartley Ct N
- 5196 Cedar Hammock Ln
- 5094 Bunyan St
- 5144 Indian Mound St
- 4160 Fruitville Rd Unit 77
- 4160 Fruitville Rd Unit 65
- 376 Oak Hill Dr Unit 36
- 4644 Breezy Pines Blvd
- 4837 Fruitville Rd
- 3001 Intrepid Ave
- 3356 Howell Place
- 86 Arbor Oaks Dr
- 4529 Chinkapin Dr
- 4820 Camus St
- 618 Eastpointe Ct
- 1649 Georgetowne Blvd
- 1302 Georgetowne Cir
- 383 Bobby Jones Rd Unit 383
- 383 Bobby Jones Rd
- 313 Bobby Jones Rd
- 3890 Greenway Dr
- 160 Paramount Dr
- 4700 Greencroft Rd
- 2069 Country Meadows Ln
- 1330 Glen Oaks Dr E Unit 374D
- 3961 Ashwood Ln Unit 44
