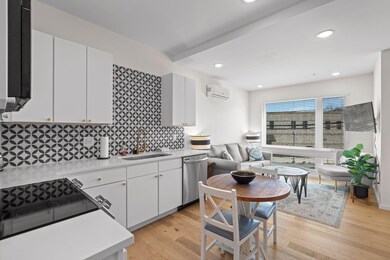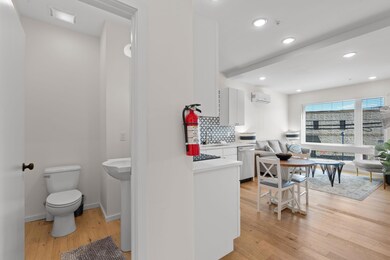121 Old Mountain Rd Chattanooga, TN 37409
Saint Elmo NeighborhoodHighlights
- Panoramic View
- Contemporary Architecture
- Engineered Wood Flooring
- Open Floorplan
- Property is near public transit
- Main Floor Primary Bedroom
About This Home
Experience City Living at Basecamp Townhomes. Welcome to 121 Old Mountain Road, a true hidden gem nestled in the vibrant Saint Elmo neighborhood of Chattanooga. One of the largest units offered in the development it features one-bedroom with one-and-a-half-bathrooms. The third floor flex space can accommodate a second bedroom. Crafted by the renowned Franklin Architects it seamlessly blends contemporary design with urban ease. The open tri-level floor plan is a masterful use of space, highlighted by soaring ceilings and abundant natural light, creating an airy and welcoming retreat. Every inch of this modern townhome provokes indulgence, with high-end stone accents and cutting-edge stainless-steel appliances. The highlight of the property is the private rooftop terrace, an ideal perch for relaxing and enjoying the city views. Ideally located within walking distance of trendy restaurants and boutique shopping, this property isn't just a place to live, it's a place to feel connected. Whether you are interested in the revitalization of South Broad, the soon to built Chattanooga Lookouts ballpark or the extension of the Riverwalk, this townhome offers it all. Take the next step toward urban living at this Basecamp Townhome today!
Townhouse Details
Home Type
- Townhome
Year Built
- Built in 2023
Lot Details
- 436 Sq Ft Lot
- Lot Dimensions are 18 x 24
- Landscaped
- Zero Lot Line
HOA Fees
- $190 Monthly HOA Fees
Property Views
- Panoramic
- City Lights
- Mountain
Home Design
- Contemporary Architecture
- Brick Exterior Construction
- Slab Foundation
- Shingle Roof
- Built-Up Roof
Interior Spaces
- 1,007 Sq Ft Home
- 3-Story Property
- Open Floorplan
- High Ceiling
- Ceiling Fan
- Recessed Lighting
- Low Emissivity Windows
- Vinyl Clad Windows
- Insulated Windows
- Den
- Bonus Room
- First Floor Utility Room
- Utility Room
Kitchen
- Eat-In Kitchen
- Free-Standing Electric Range
- Microwave
- Dishwasher
- Granite Countertops
- Disposal
Flooring
- Engineered Wood
- Tile
Bedrooms and Bathrooms
- 1 Primary Bedroom on Main
- En-Suite Bathroom
- Walk-In Closet
Laundry
- Laundry Room
- Laundry on lower level
- Washer and Electric Dryer Hookup
Home Security
Parking
- Common or Shared Parking
- Paved Parking
- On-Street Parking
- Parking Lot
- Off-Street Parking
Outdoor Features
- Balcony
- Courtyard
- Covered patio or porch
- Terrace
- Rain Gutters
Location
- Property is near public transit
Schools
- Calvin Donaldson Elementary School
- Lookout Valley Middle School
- Lookout Valley High School
Utilities
- Ductless Heating Or Cooling System
- Multiple cooling system units
- Heating Available
- Underground Utilities
- Tankless Water Heater
- High Speed Internet
Listing and Financial Details
- 12 Month Lease Term
- Assessor Parcel Number 155o D 011 C016
Community Details
Overview
- Basecamp Subdivision
Pet Policy
- No Pets Allowed
Security
- Carbon Monoxide Detectors
- Fire and Smoke Detector
- Firewall
Map
Source: Greater Chattanooga REALTORS®
MLS Number: 1508791
APN: 155O-D-011-C016
- 0 W 39th St Unit RTC2795317
- 0 W 39th St Unit 1507946
- 1724 W 39th St
- 96 Everett St
- 4205 Seneca Ave
- 1513 Mountain View Ct
- 4220 St Elmo Ave
- 4218 Tennessee Ave
- 4313 Saint Elmo Ave
- 4403 Alabama Ave
- 1447 Caldwell Ln
- 1439 Caldwell Ln
- 1443 Caldwell Ln
- 3293 St Elmo Ave
- 3289 St Elmo Ave
- 3277 St Elmo Ave
- 3285 St Elmo Ave
- 3281 St Elmo Ave
- 4411 Alabama Ave
- 3231 St Elmo Ave Unit 205
- 3915 Saint Elmo Ave
- 3915 Saint Elmo Ave Unit 100
- 4102 Saint Elmo Ave
- 1133 Bexley Square
- 4422 Edelweiss St
- 1474 Stockyard Place
- 3140 St Elmo Ave
- 1474 Stockyard Place
- 1230 Oreo Dr
- 3129 St Elmo Ave
- 565 Winterview Ln Unit 521C
- 565 Winterview Ln
- 4529 Balcomb St
- 4618 St Elmo Ave Unit A
- 4509 Highland Ave
- 4124 Hooker Rd
- 3710 Central Ave Unit A
- 3710 Central Ave
- 3602 Dorris St
- 3602 Dorris St Unit B







