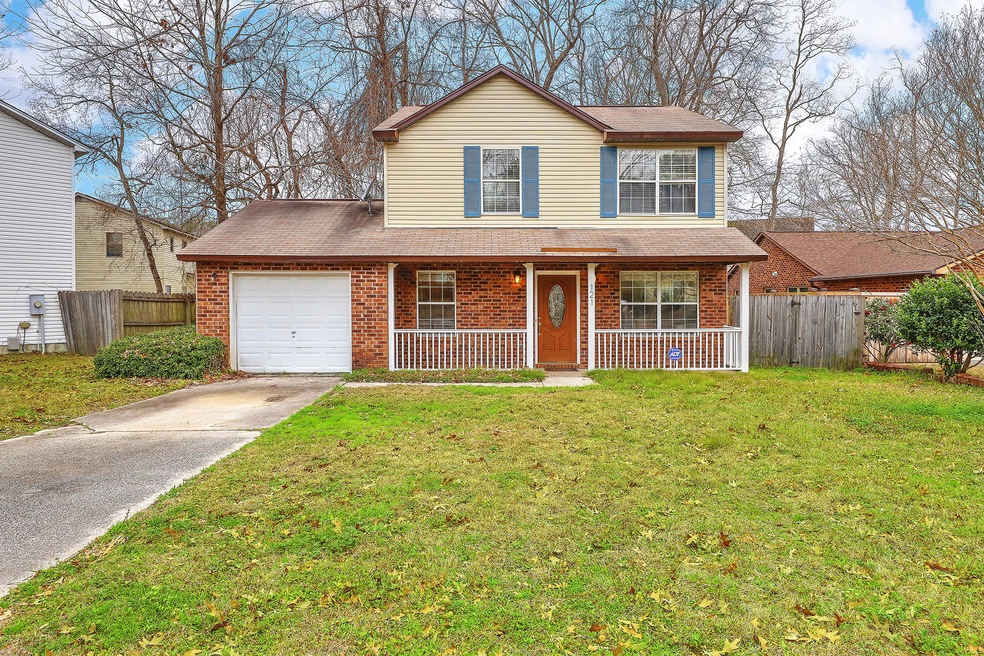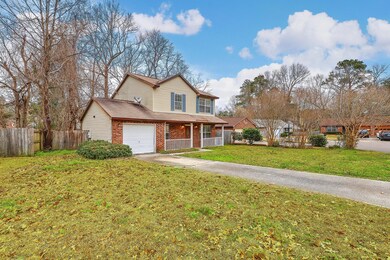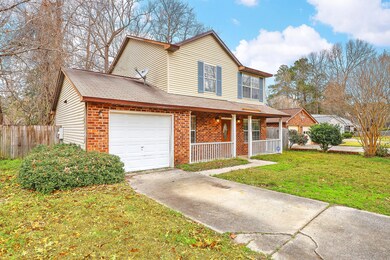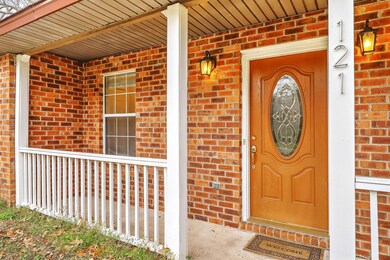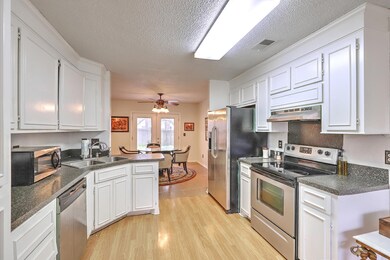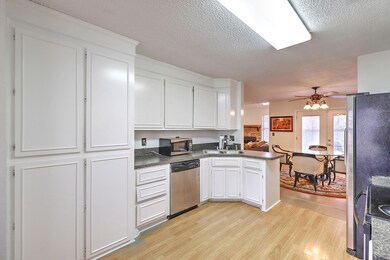
121 Old Saybrook Rd North Charleston, SC 29418
Highlights
- Traditional Architecture
- Cathedral Ceiling
- Thermal Windows
- Fort Dorchester High School Rated A-
- Formal Dining Room
- Cul-De-Sac
About This Home
As of May 2021Welcome to 121 Old Saybrook Rd. in Archdale. Located only minutes from BOSCH, BOEING and Joint Military Base...ideal home for those who desire a short commute! You'll have an easy commute to Beaches, Historic Downtown Charleston, and various Gardens and Plantations. You'll love the family room with two skylights, wood burning fireplace and a wet bar. The downstairs floorplan is open and spacious with a nice informal dining area open to the family room and a kitchen with a small breakfast area. There is a half bath downstairs and laundry room for your convenience. Venture upstairs and you'll find the master bedroom and bath as well as two other bedrooms and a hall bath. Single garage and fenced backyard with patio. HOA is only $50/year! A little TLC can make this your dream home!
Last Agent to Sell the Property
Kathy Tatum
Century 21 Properties Plus Listed on: 02/20/2019
Home Details
Home Type
- Single Family
Est. Annual Taxes
- $2,074
Year Built
- Built in 1988
Lot Details
- Cul-De-Sac
- Privacy Fence
- Wood Fence
- Interior Lot
- Level Lot
Parking
- 1 Car Attached Garage
Home Design
- Traditional Architecture
- Brick Exterior Construction
- Slab Foundation
- Vinyl Siding
Interior Spaces
- 1,500 Sq Ft Home
- 2-Story Property
- Wet Bar
- Popcorn or blown ceiling
- Cathedral Ceiling
- Ceiling Fan
- Skylights
- Wood Burning Fireplace
- Thermal Windows
- Window Treatments
- Insulated Doors
- Entrance Foyer
- Family Room with Fireplace
- Formal Dining Room
- Home Security System
- Eat-In Kitchen
- Laundry Room
Flooring
- Laminate
- Ceramic Tile
Bedrooms and Bathrooms
- 3 Bedrooms
- Walk-In Closet
Outdoor Features
- Patio
- Front Porch
Schools
- Windsor Hill Elementary School
- River Oaks Middle School
- Ft. Dorchester High School
Utilities
- Central Air
- Heat Pump System
Community Details
- Archdale Subdivision
Ownership History
Purchase Details
Home Financials for this Owner
Home Financials are based on the most recent Mortgage that was taken out on this home.Purchase Details
Home Financials for this Owner
Home Financials are based on the most recent Mortgage that was taken out on this home.Purchase Details
Home Financials for this Owner
Home Financials are based on the most recent Mortgage that was taken out on this home.Purchase Details
Home Financials for this Owner
Home Financials are based on the most recent Mortgage that was taken out on this home.Purchase Details
Purchase Details
Home Financials for this Owner
Home Financials are based on the most recent Mortgage that was taken out on this home.Similar Homes in the area
Home Values in the Area
Average Home Value in this Area
Purchase History
| Date | Type | Sale Price | Title Company |
|---|---|---|---|
| Warranty Deed | $280,000 | None Listed On Document | |
| Warranty Deed | $223,000 | None Available | |
| Deed | $170,000 | Southeastern Title Co Llc | |
| Special Warranty Deed | $107,500 | -- | |
| Foreclosure Deed | $2,500 | -- | |
| Deed | $135,000 | None Available |
Mortgage History
| Date | Status | Loan Amount | Loan Type |
|---|---|---|---|
| Open | $274,928 | FHA | |
| Previous Owner | $211,850 | New Conventional | |
| Previous Owner | $164,000 | Future Advance Clause Open End Mortgage | |
| Previous Owner | $104,774 | FHA | |
| Previous Owner | $108,000 | Purchase Money Mortgage | |
| Previous Owner | $104,000 | New Conventional |
Property History
| Date | Event | Price | Change | Sq Ft Price |
|---|---|---|---|---|
| 05/21/2021 05/21/21 | Sold | $223,000 | +3.7% | $149 / Sq Ft |
| 04/13/2021 04/13/21 | Pending | -- | -- | -- |
| 04/07/2021 04/07/21 | For Sale | $215,000 | +26.5% | $143 / Sq Ft |
| 05/17/2019 05/17/19 | Sold | $170,000 | 0.0% | $113 / Sq Ft |
| 04/17/2019 04/17/19 | Pending | -- | -- | -- |
| 02/20/2019 02/20/19 | For Sale | $170,000 | -- | $113 / Sq Ft |
Tax History Compared to Growth
Tax History
| Year | Tax Paid | Tax Assessment Tax Assessment Total Assessment is a certain percentage of the fair market value that is determined by local assessors to be the total taxable value of land and additions on the property. | Land | Improvement |
|---|---|---|---|---|
| 2024 | $2,074 | $17,477 | $4,800 | $12,677 |
| 2023 | $2,074 | $10,091 | $1,800 | $8,291 |
| 2022 | $1,841 | $10,090 | $1,800 | $8,290 |
| 2021 | $1,379 | $7,340 | $1,800 | $5,540 |
| 2020 | $3,980 | $7,340 | $1,800 | $5,540 |
| 2019 | $1,002 | $5,826 | $1,150 | $4,676 |
| 2018 | $885 | $5,070 | $1,000 | $4,070 |
| 2017 | $880 | $5,070 | $1,000 | $4,070 |
| 2016 | $870 | $5,070 | $1,000 | $4,070 |
| 2015 | $867 | $5,070 | $1,000 | $4,070 |
| 2014 | -- | $136,300 | $0 | $0 |
Agents Affiliated with this Home
-
Mark Durinsky
M
Seller's Agent in 2021
Mark Durinsky
Carolina One Real Estate
(843) 795-7810
7 Total Sales
-
Luis Rosario

Buyer's Agent in 2021
Luis Rosario
Coldwell Banker Realty
(843) 817-2254
178 Total Sales
-
K
Seller's Agent in 2019
Kathy Tatum
Century 21 Properties Plus
-
Jeff Cook

Buyer's Agent in 2019
Jeff Cook
Jeff Cook Real Estate LPT Realty
(843) 270-2280
2,307 Total Sales
Map
Source: CHS Regional MLS
MLS Number: 19005216
APN: 181-11-11-036
- 113 Broadmarsh Ct
- 106 Scottswood Dr
- 8245 Governors Walk
- 5505 Indigo Makers Trace
- 123 Lewisfield Dr
- 119 Scottswood Dr
- 8316 Dye Makers
- 5359 Curtisston Ct
- 8320 Tyrian Path
- 5540 Indigo Fields Blvd
- 5509 Copper Trace
- 8153 Governors Walk
- 529 Laurel Ridge Rd
- 103 Windsor Ct
- 8300 Berringer Bluff
- 8309 Berringer Bluff
- 8328 Berringer Bluff
- 5318 Natures Color Ln
- 310 Christiee Ct
- 176 Hainsworth Dr
